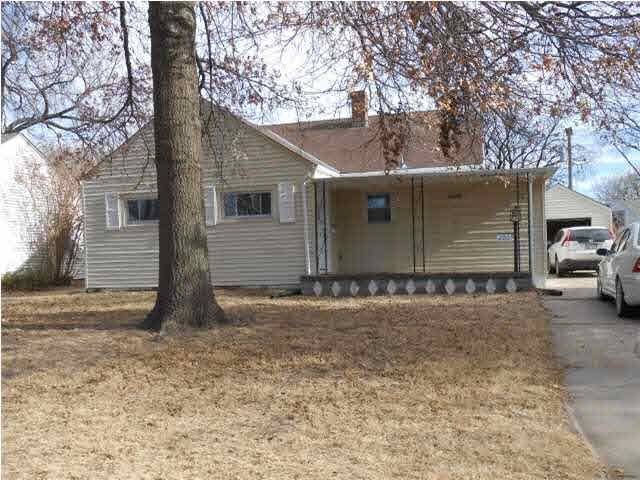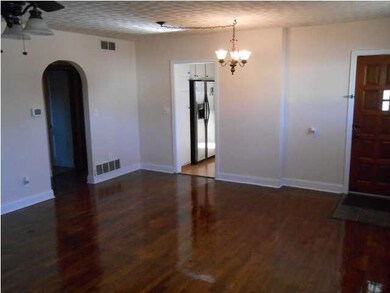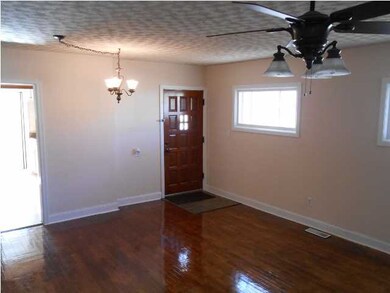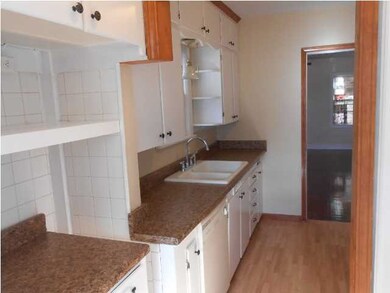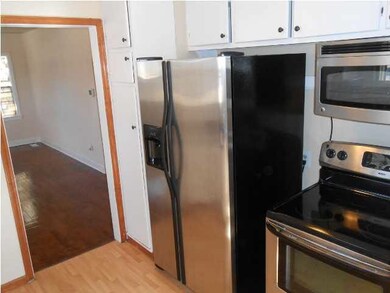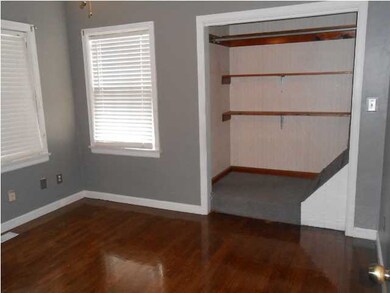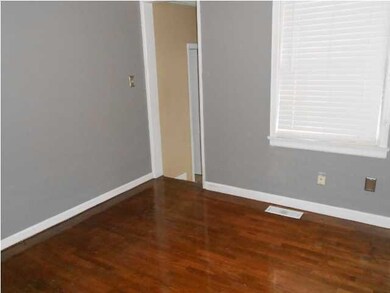
200 S Illinois St Wichita, KS 67213
Sunflower NeighborhoodHighlights
- Ranch Style House
- Home Office
- Cedar Closet
- Wood Flooring
- 1 Car Detached Garage
- Patio
About This Home
As of March 2021This home is completely updated throughout with neutral colors, fresh paint and freshly refinished hardwood flooring. Split bedroom plan and both bathrooms have been completely remodeled with new tile flooring, backsplash, beautiful vanities and new fixtures. The newly decorated kitchen includes stainless steel refrigerator, stove and microwave. The basement has a large cedar closet, lots of extra space for a family room, office and additional storage. The working deep freeze in the basement also stays with the property. A classy addition was added that measures 29' x 22' that includes a wet bar, tons of room for entertaining, with access to the patio and back yard. This adds an additional 638 sq. foot to this already spacious home. The garage has an attached carport as well as an attached 22' x 12' shop with electric already installed. A large fenced back yard for your pets. New roof in 2009. New Rheem HVAC and a new water heater in 2008. This is a "must see" home that is "move in ready" and only blocks from West Douglas Park, and lots of eating and shopping establishments. Seller has purchased Home Warranty.
Last Agent to Sell the Property
Kevin Cash
Golden, Inc. License #SP00233459 Listed on: 01/31/2014
Home Details
Home Type
- Single Family
Est. Annual Taxes
- $928
Year Built
- Built in 1940
Lot Details
- 7,776 Sq Ft Lot
- Chain Link Fence
Home Design
- Ranch Style House
- Composition Roof
- Vinyl Siding
Interior Spaces
- Ceiling Fan
- Window Treatments
- Family Room
- Combination Dining and Living Room
- Home Office
- Storm Doors
Kitchen
- Oven or Range
- Electric Cooktop
- <<microwave>>
- Dishwasher
- Disposal
Flooring
- Wood
- Laminate
Bedrooms and Bathrooms
- 2 Bedrooms
- Split Bedroom Floorplan
- Cedar Closet
Laundry
- Dryer
- Washer
- 220 Volts In Laundry
Finished Basement
- Basement Fills Entire Space Under The House
- Laundry in Basement
- Basement Storage
Parking
- 1 Car Detached Garage
- Carport
Outdoor Features
- Patio
- Outdoor Storage
Schools
- Lawrence Elementary School
- Hadley Middle School
- West High School
Utilities
- Forced Air Heating and Cooling System
- Heating System Uses Gas
Community Details
- Westborough Subdivision
Ownership History
Purchase Details
Home Financials for this Owner
Home Financials are based on the most recent Mortgage that was taken out on this home.Purchase Details
Home Financials for this Owner
Home Financials are based on the most recent Mortgage that was taken out on this home.Purchase Details
Purchase Details
Purchase Details
Home Financials for this Owner
Home Financials are based on the most recent Mortgage that was taken out on this home.Similar Homes in Wichita, KS
Home Values in the Area
Average Home Value in this Area
Purchase History
| Date | Type | Sale Price | Title Company |
|---|---|---|---|
| Warranty Deed | -- | Security 1St Title Llc | |
| Warranty Deed | -- | None Available | |
| Special Warranty Deed | -- | Orange Coast Title Company | |
| Sheriffs Deed | $83,806 | None Available | |
| Warranty Deed | -- | None Available |
Mortgage History
| Date | Status | Loan Amount | Loan Type |
|---|---|---|---|
| Open | $107,025 | FHA | |
| Previous Owner | $62,169 | FHA | |
| Previous Owner | $91,070 | FHA |
Property History
| Date | Event | Price | Change | Sq Ft Price |
|---|---|---|---|---|
| 03/08/2021 03/08/21 | Sold | -- | -- | -- |
| 02/04/2021 02/04/21 | Pending | -- | -- | -- |
| 01/20/2021 01/20/21 | For Sale | $109,900 | +79.6% | $67 / Sq Ft |
| 01/31/2020 01/31/20 | Sold | -- | -- | -- |
| 12/09/2019 12/09/19 | Pending | -- | -- | -- |
| 11/19/2019 11/19/19 | Price Changed | $61,200 | -10.5% | $45 / Sq Ft |
| 10/16/2019 10/16/19 | Price Changed | $68,400 | -5.0% | $50 / Sq Ft |
| 08/31/2019 08/31/19 | For Sale | $72,000 | -12.1% | $53 / Sq Ft |
| 03/10/2014 03/10/14 | Sold | -- | -- | -- |
| 02/10/2014 02/10/14 | Pending | -- | -- | -- |
| 01/31/2014 01/31/14 | For Sale | $81,900 | -- | $62 / Sq Ft |
Tax History Compared to Growth
Tax History
| Year | Tax Paid | Tax Assessment Tax Assessment Total Assessment is a certain percentage of the fair market value that is determined by local assessors to be the total taxable value of land and additions on the property. | Land | Improvement |
|---|---|---|---|---|
| 2025 | $1,572 | $16,948 | $2,565 | $14,383 |
| 2023 | $1,572 | $14,076 | $2,185 | $11,891 |
| 2022 | $1,340 | $12,363 | $2,070 | $10,293 |
| 2021 | $1,251 | $11,098 | $1,668 | $9,430 |
| 2020 | $1,169 | $10,351 | $1,668 | $8,683 |
| 2019 | $1,113 | $9,856 | $1,668 | $8,188 |
| 2018 | $1,060 | $9,384 | $1,426 | $7,958 |
| 2017 | $1,040 | $0 | $0 | $0 |
| 2016 | $1,007 | $0 | $0 | $0 |
| 2015 | $1,031 | $0 | $0 | $0 |
| 2014 | $908 | $0 | $0 | $0 |
Agents Affiliated with this Home
-
Kim Bischler Brian Bischler

Seller's Agent in 2021
Kim Bischler Brian Bischler
Heritage 1st Realty
(316) 619-7671
1 in this area
163 Total Sales
-
H
Buyer's Agent in 2021
Holly Daniels
Platinum Realty LLC
-
Tim Holt

Seller's Agent in 2020
Tim Holt
Golden, Inc.
(316) 729-0900
57 Total Sales
-
K
Seller's Agent in 2014
Kevin Cash
Golden, Inc.
-
Shirley McBryde
S
Buyer's Agent in 2014
Shirley McBryde
ERA Great American Realty
(316) 993-3740
2 in this area
19 Total Sales
Map
Source: South Central Kansas MLS
MLS Number: 362641
APN: 136-24-0-33-02-012.00
- 111 N Kessler St
- 3636 W Douglas Ave
- 4102 W Douglas Ave
- 123 N Kessler St
- 118 N Florence St
- 3536 W 2nd St N
- 132 S Young St
- 145 N Sabin St
- 532 S Leonine Rd
- 121 S Saint Paul St
- 137 N Richmond Ave
- 119 Richmond N
- 302 N Doris St
- 4318 S Elder St
- 2416 W Burton St
- 421 N Edwards Ave
- 229 S Sedgwick St
- 321 S Saint Clair Ave
- 2439 W 3rd St N
- 757 N Joann St
