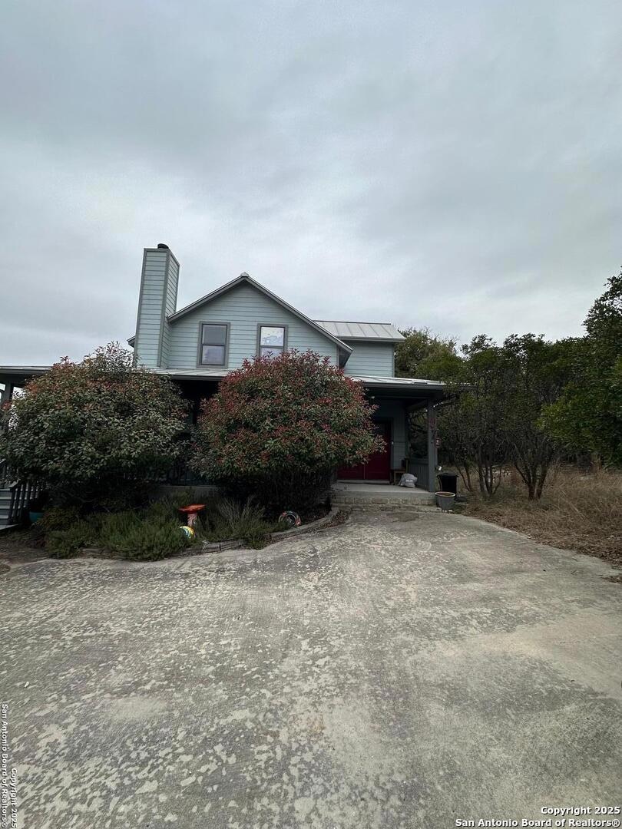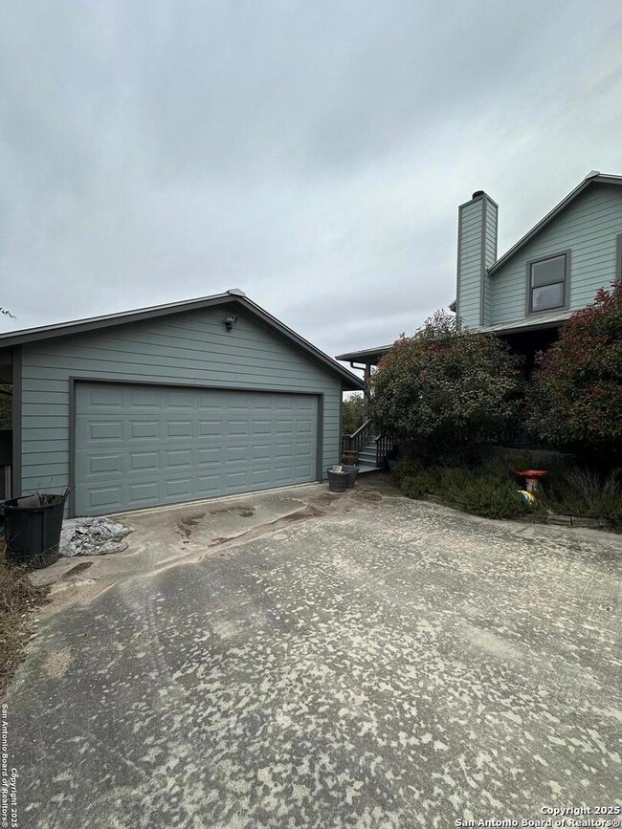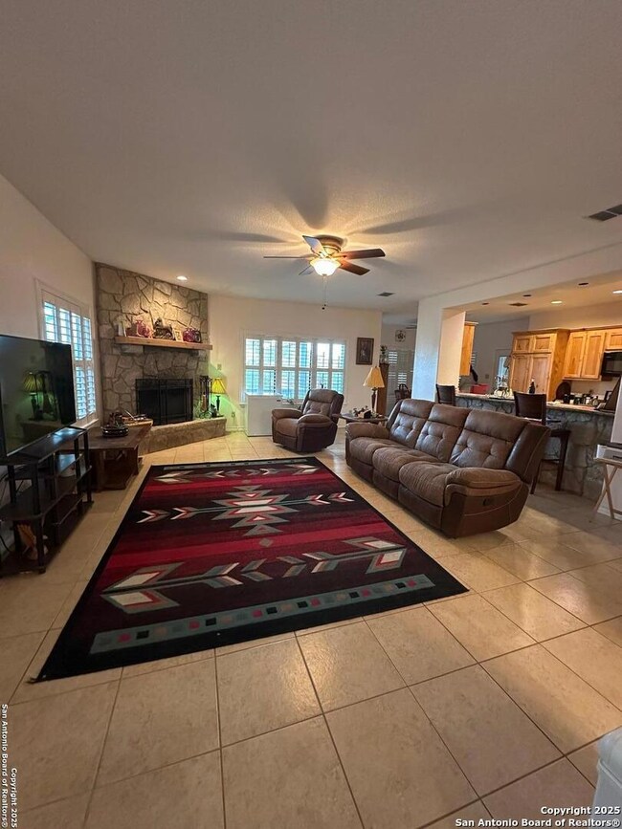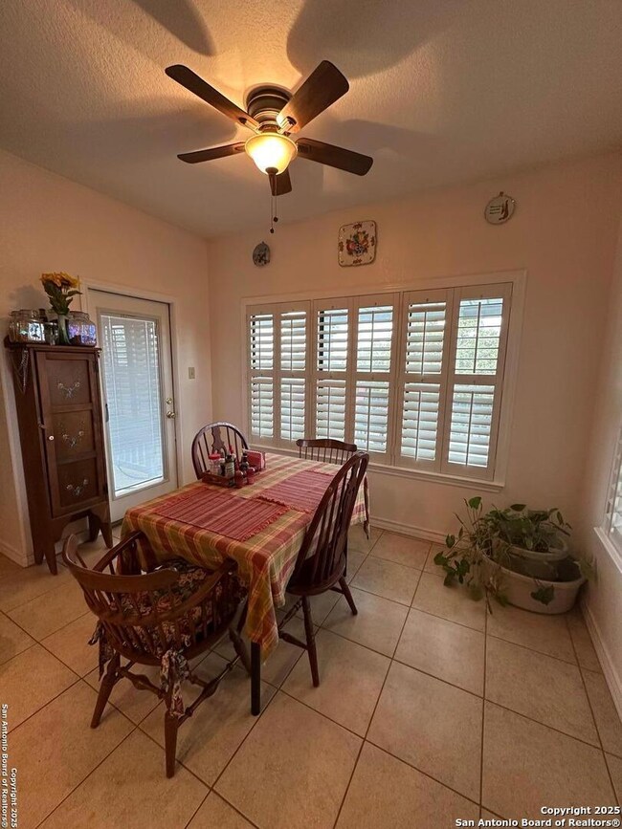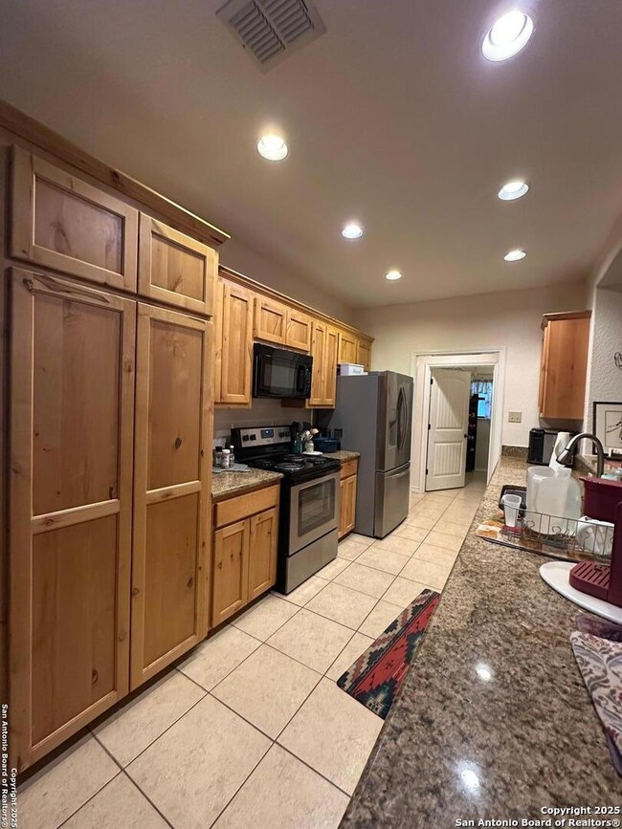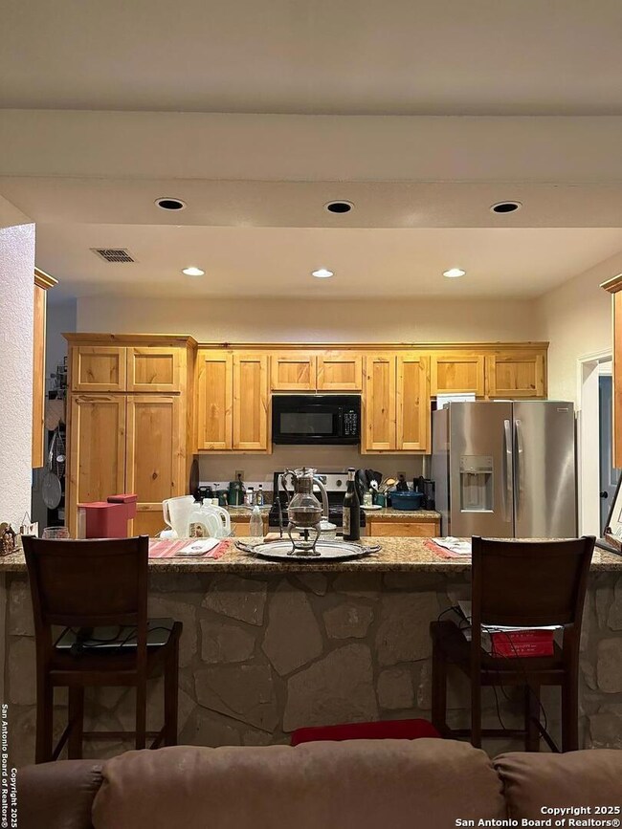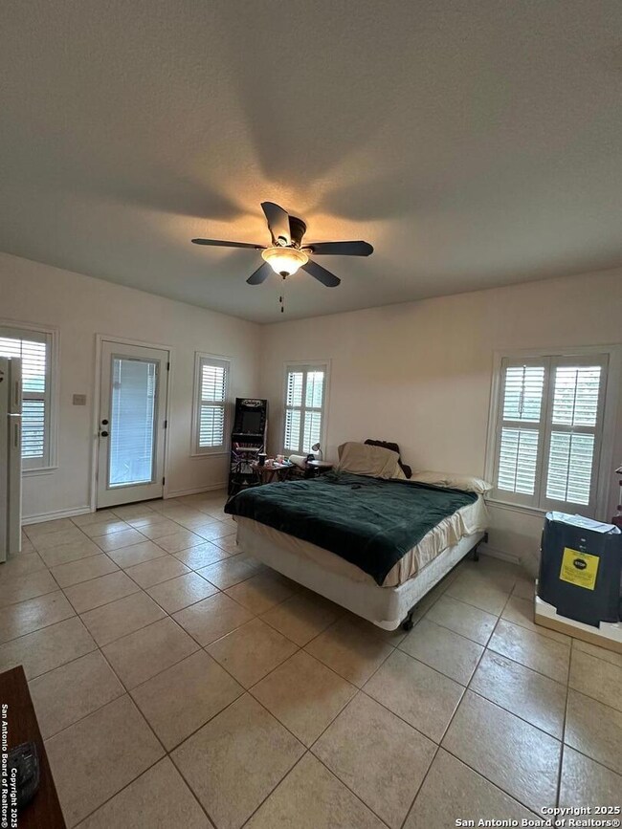200 Scenic Crest Lakehills, TX 78063
3
Beds
2.5
Baths
2,193
Sq Ft
0.54
Acres
Highlights
- 1 Fireplace
- Ceramic Tile Flooring
- Ceiling Fan
- 2 Car Detached Garage
- Central Heating and Cooling System
About This Home
Beautiful 2 story house. 3br 2 half bath, located in the Texas Hill Country. Property is located on a Cul-de-sac. Lots of mature tree's. Two car garage with storage. Private well and well house. Beautiful view of the hill country. Lot also has its own designated boat slip area. Home is for sale. Owner Financing available. Wants to rent while it is on the market. Possible tenant purchase.
Home Details
Home Type
- Single Family
Est. Annual Taxes
- $5,548
Year Built
- Built in 2009
Lot Details
- 0.54 Acre Lot
Parking
- 2 Car Detached Garage
Home Design
- Slab Foundation
- Metal Roof
Interior Spaces
- 2,193 Sq Ft Home
- 2-Story Property
- Ceiling Fan
- 1 Fireplace
- Window Treatments
- Ceramic Tile Flooring
- Washer Hookup
Kitchen
- Built-In Oven
- Stove
- Cooktop
- Dishwasher
Bedrooms and Bathrooms
- 3 Bedrooms
Schools
- Bandera Elementary And Middle School
- Bandera High School
Utilities
- Central Heating and Cooling System
- Well
- Electric Water Heater
Community Details
- Scenic Harbour Subdivision
Listing and Financial Details
- Assessor Parcel Number 16640000030750
- Seller Concessions Not Offered
Map
Source: San Antonio Board of REALTORS®
MLS Number: 1922638
APN: 152857
Nearby Homes
- LOT 46 Scenic Crest
- 109 Scenic Harbour Dr
- LOT 28 Scenic Harbor Rd
- 189 Scenic Sunset
- 242 Scenic Summit
- 753 Upland Rd
- 323 Lakeside Dr
- 10406 Park Road 37
- LOTS 1-7 Park Road 37
- 314 Harbour Way
- 104 Dorothy St
- 159 Mississippi Ave
- 550 Spur Rd
- 455 Spur Rd
- LOT 28 Harbour Way
- TBD Harbour Crest
- 362 9th St E
- 9030 Fm 1283
- 182 Laurel Ridge Dr
- LOTS 1-10 11th St E
- 115 Randall Rd
- 9992 Fm1283 Unit A
- 8894 Farm To Market Road 1283
- 972 Pebble Beach Rd
- 186 Lakeview Rd
- 154 Deer Trail
- 12095 Park Road 37 Unit B
- 151 Jones Beach Dr Unit 2
- 151 Jones Beach Dr Unit 1
- 275 Hill of Contentment
- 188 Hill of Contentment
- 147 Choctaw Trail
- 560 Mountain Dr Unit 29
- 1375 Alamo Beach Rd
- 133 Alamo Dr
- 161 Water St Unit A
- 792 Alamo Beach Rd Unit A
- 1501 Private Road 1501 Unit 4
- 955 Faurie Rd Unit TINY HOUSE
- 955 Faurie Rd Unit CEDAR CABIN
