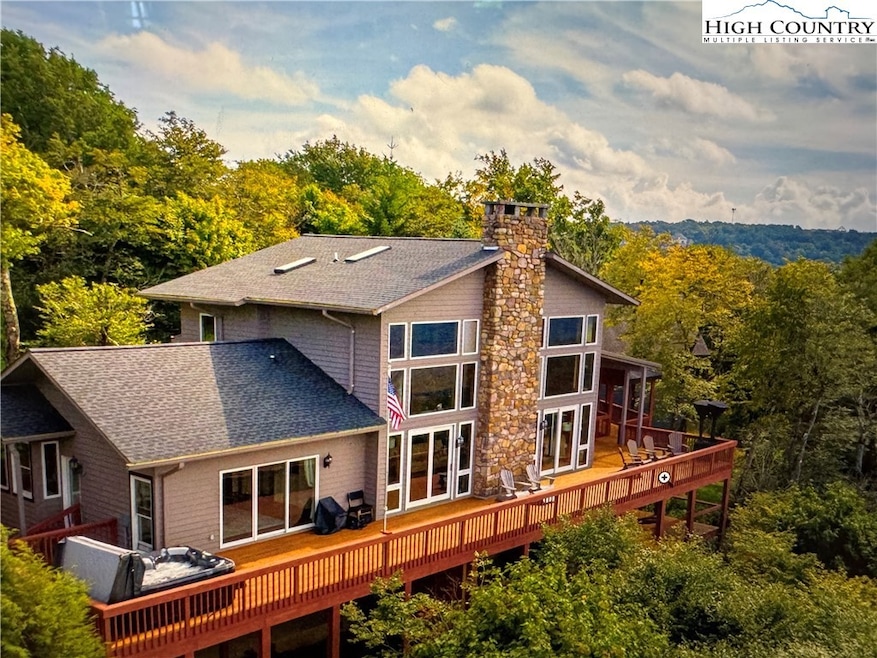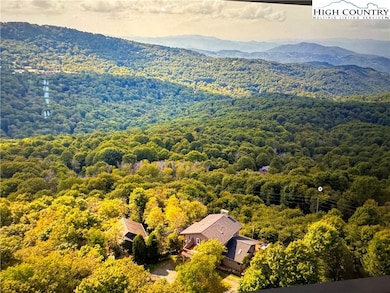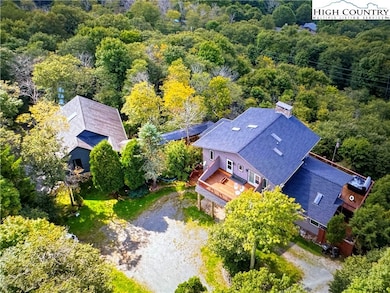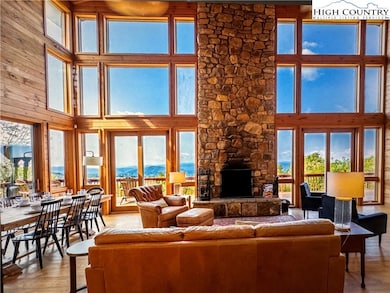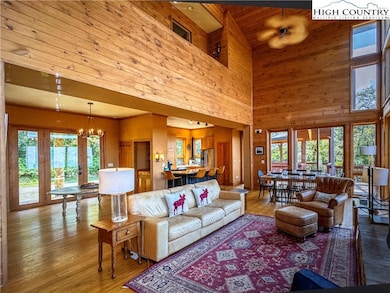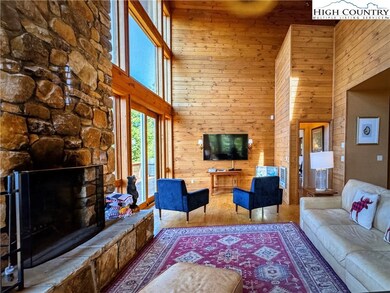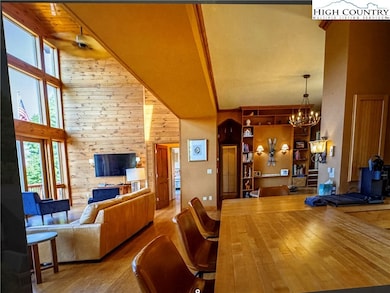200 Summit Lodge Rd + Guest Chalet Beech Mountain, NC 28604
Estimated payment $9,933/month
Highlights
- Ski Accessible
- Views of Ski Resort
- Golf Course Community
- Valle Crucis Elementary School Rated A-
- Guest House
- Fitness Center
About This Home
TWO HOMES located on 5 Beautiful Acres: Ski Slope Views and The Best Long Range Views on Beech Mountain. Nature's Paradise consisting of A Main House, "THE SKYTOP CHALET" which contains 3 Bedrooms and 4 1/2 Baths plus The Guest House Built 2014, "THE SUMMIT CHALET", is 1 Bedroom, 1 Bath for a Total of 4 Bedrooms and 5 1/2 Baths. There is a Bonus Room on the lower level for additional guests, with 2 double beds. The property is situated at approximately 5000' elevation, and it adjacent to 100 Acres of North Carolina State Forest Land. Homes are connected by a Sky Bridge (Walkway). A great convenience is the oversized, attached 2 Car Garage. Cool Summer Temperatures rarely reaching 80 degrees during the day, and 50's and 60's at night. Plenty of privacy yet close to all the Beech Mountain Amenities, A little over one mile to the Ski Resort. Membership to The Beech Mountain Club is current, if Buyer wants to continue the membership, it is optional, the new member transfer fee is $5,000. which includes 24 Hour Health Club, A Fabulous Dining Room overlooking the Golf Course, Miles of Marked Hiking Trails, Two Trout Stocked Lakes, Concerts on the Green, Art Shows, Summer Camp for kids, and much much more. Beech Mountain has access to Three Airports. The homes are presently in a rental program with Blue Ridge Mountain Rentals and has earned an excellent rental history, all ready Booked for 2025 The gross rental income is $75,852.20. The rental projection for 2026 is $75,000 - $85,000. The homes are being conveyed fully furnished. Seller Financing is a possibility.
Listing Agent
Mountain Mike Realty Brokerage Phone: (828) 387-2003 Listed on: 06/10/2025
Home Details
Home Type
- Single Family
Est. Annual Taxes
- $2,410
Year Built
- Built in 1997
Lot Details
- 5.03 Acre Lot
- Home fronts a pond
Parking
- 2 Car Attached Garage
- Porte-Cochere
- Basement Garage
- Oversized Parking
- Gravel Driveway
Property Views
- Ski Resort
- Mountain
Home Design
- Contemporary Architecture
- Mountain Architecture
- Wood Frame Construction
- Shingle Roof
- Architectural Shingle Roof
- Wood Siding
Interior Spaces
- 3-Story Property
- Wet Bar
- Living Quarters
- Furnished
- Vaulted Ceiling
- Skylights
- 3 Fireplaces
- Wood Burning Fireplace
- Stone Fireplace
- Crawl Space
Kitchen
- Built-In Oven
- Gas Cooktop
- Recirculated Exhaust Fan
- Microwave
- Dishwasher
Bedrooms and Bathrooms
- 4 Bedrooms
- Secondary Bathroom Jetted Tub
Laundry
- Laundry on main level
- Dryer
- Washer
Outdoor Features
- Spa
- Fire Pit
- Wrap Around Porch
Additional Homes
- Guest House
Schools
- Banner Elk Elementary School
- Watauga High School
Utilities
- No Cooling
- Forced Air Heating System
- Space Heater
- Heating System Uses Propane
- Wall Furnace
- 220 Volts
- Private Sewer
- Sewer Applied For Permit
- High Speed Internet
- Cable TV Available
Listing and Financial Details
- Long Term Rental Allowed
- Tax Lot 46
- Assessor Parcel Number 1950-52-9493-000
Community Details
Overview
- No Home Owners Association
- Private Membership Available
- The Summit Subdivision
- Community Lake
Amenities
- Clubhouse
Recreation
- Golf Course Community
- Tennis Courts
- Pickleball Courts
- Fitness Center
- Community Pool
- Fishing
- Trails
- Ski Accessible
Map
Home Values in the Area
Average Home Value in this Area
Tax History
| Year | Tax Paid | Tax Assessment Tax Assessment Total Assessment is a certain percentage of the fair market value that is determined by local assessors to be the total taxable value of land and additions on the property. | Land | Improvement |
|---|---|---|---|---|
| 2024 | $7,125 | $725,400 | $107,600 | $617,800 |
| 2023 | $7,319 | $725,400 | $107,600 | $617,800 |
| 2022 | $7,319 | $725,400 | $107,600 | $617,800 |
| 2021 | $5,813 | $505,100 | $61,700 | $443,400 |
Property History
| Date | Event | Price | List to Sale | Price per Sq Ft |
|---|---|---|---|---|
| 09/18/2025 09/18/25 | Price Changed | $1,850,000 | -7.3% | $625 / Sq Ft |
| 08/08/2025 08/08/25 | For Sale | $1,995,000 | 0.0% | $674 / Sq Ft |
| 07/15/2025 07/15/25 | Off Market | $1,995,000 | -- | -- |
| 06/10/2025 06/10/25 | For Sale | $1,995,000 | -- | $674 / Sq Ft |
Purchase History
| Date | Type | Sale Price | Title Company |
|---|---|---|---|
| Warranty Deed | $1,300,000 | Moffatt & Moffatt Pllc |
Source: High Country Association of REALTORS®
MLS Number: 256082
APN: 1950-52-9493-000
- 200 Summit Lodge Rd
- 1028 Charter Hills Rd
- 1017 Charter Hills Rd
- 1078 Charter Hills Rd
- 1026 Charter Hills Rd Plus Tract 2
- 1060 Charter Hills Rd
- 172 Hemlock Hill Rd
- 142 Tamarack Rd
- 217 Sawmill Branch Rd
- 907 Charter Hills Rd
- 123 Briarwood Ln
- 137 Staghorn Hollow Rd
- 136 Tamarack Rd
- 162 Hornbeam Rd
- 209 Tamarack Rd
- 126 Staghorn Hollow Rd
- 169 Hornbeam Rd
- 144 Hornbeam Rd
- 101 Pond Creek Rd
- 125 Pond Creek Rd
- 116 Shagbark Rd
- 135A Wapiti Way Unit A
- 100 High Country Square
- 82 Creekside Dr Unit Ski Country Condominiums
- 2780 Tynecastle Hwy
- 100 Moss Ridge Unit FL9-ID1039609P
- 446 Windridge Dr
- 10884 Nc Highway 105 S
- 326 Adams Cemetary Rd
- 530 Marion Cornett Rd
- 615 Fallview Ln
- 156 Tulip Tree Ln
- 247 Homespun Hills Rd Unit 3 Right Unit
- 2348 N Carolina 105 Unit 11
- 295 Old Bristol Rd
- 1101 Odes Wilson Rd Unit B
- 116 Grand Blvd
- 153 Crossing Way
- 330 W King St
- 135 Caleb Dr Unit 4
