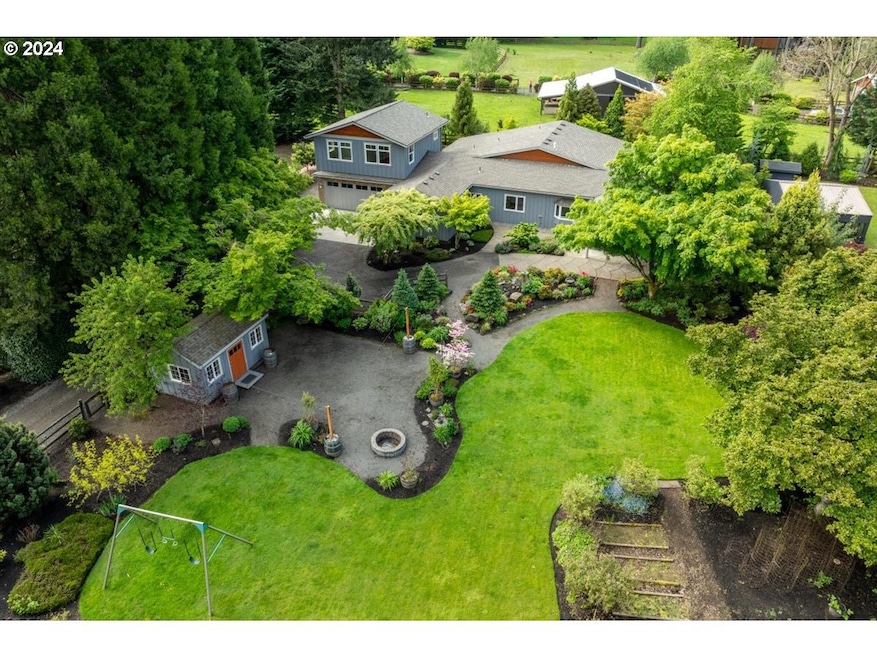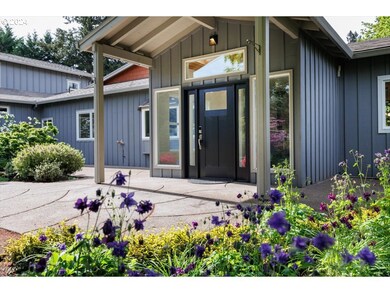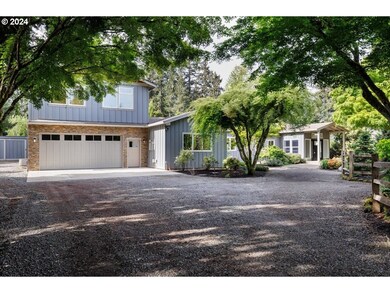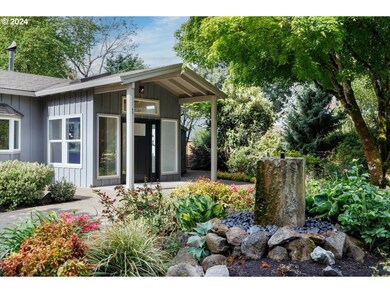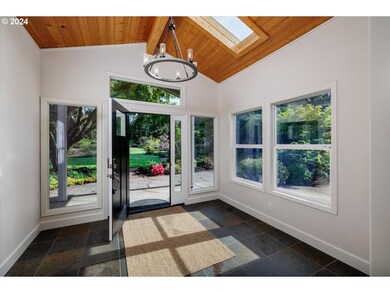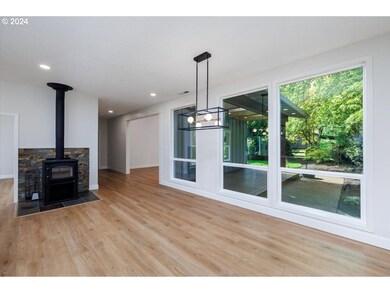Nestled in one of West Linn's most esteemed neighborhoods, 200 Peach Cove Lane offers an unparalleled sanctuary, just moments away from the Oregon Golf Club, Hebb Park, and the enchanting West Linn wine country. Set upon a park-like acre of land, the approach to this residence is nothing short of enchanting, with a tree-lined driveway welcoming you to your private retreat. Immersed in the beauty of nature, the extensive landscaping surrounding the home sets the stage for serene relaxation, while a spacious lawn with a studio provides the perfect backdrop for entertaining guests. This 5-bedroom, 4-bathroom home has been thoughtfully updated to cater to discerning buyers seeking the epitome of custom home living. Step inside to discover a remodeled kitchen and walk-in pantry, alongside newer additions including two bedrooms above the garage. Modern comforts abound, including a tankless hot water heater, water treatment system, storage sheds, and ample space for RV or boat parking. Upon entering the grand foyer, natural light floods the home, highlighting the meticulous attention to detail evident in every corner. The kitchen effortlessly flows into the adjoining sitting and dining areas, creating an ideal space for hosting large gatherings. Continuing into the great room, access to covered outdoor space beckons, offering the perfect venue for barbecues or leisurely evenings spent under the stars. The coveted primary suite on the main level boasts a luxurious spa-like bathroom and expansive windows adorned with plantation blinds, providing both privacy and breathtaking views of the backyard.Two additional rooms on the main floor, along with two more upstairs, offer endless possibilities for living arrangements. Experience the ultimate in relaxation and luxury at this exceptional property, where every day feels like a vacation. Welcome home to 200 Peach Cove Lane!

