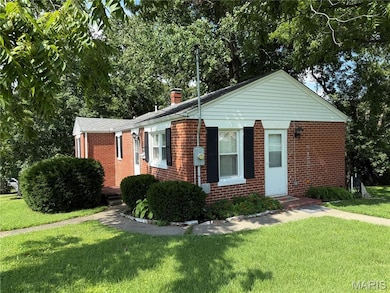
200 Tomlinson St East Alton, IL 62024
Estimated payment $816/month
Highlights
- Hot Property
- No HOA
- Shed
- Corner Lot
- Living Room
- 1-Story Property
About This Home
You won't want to miss your chance at this affordable full brick move in ready Home! Situated on a corner lot close to all the amenities! This has been well cared for and it shows! You will love the many large closets and a open concept dining and living room combo, great for entertaining In addition to that, All the appliances are included as well as a Home warranty to put your mind at ease. If that is not enough the walk out basement with large windows is just waiting for someone to finish it and add additional square footage and value. Partially roughed in for an 2nd bathroom so the possibilities are endless! Buyer to verify all MLS data not limited to schools, taxes, features, sq. footage exemptions.
Listing Agent
Dream Home Realty Centre, Wr License #475131117 Listed on: 07/17/2025
Home Details
Home Type
- Single Family
Est. Annual Taxes
- $2,144
Year Built
- Built in 1958
Lot Details
- 8,503 Sq Ft Lot
- Lot Dimensions are 63x135
- Corner Lot
Home Design
- Brick Exterior Construction
Interior Spaces
- 900 Sq Ft Home
- 1-Story Property
- Panel Doors
- Living Room
- Dining Room
- Basement Fills Entire Space Under The House
Kitchen
- Range
- Microwave
Flooring
- Carpet
- Laminate
- Vinyl
Bedrooms and Bathrooms
- 2 Bedrooms
- 1 Full Bathroom
Laundry
- Dryer
- Washer
Schools
- East Alton Dist 13 Elementary And Middle School
- East Alton/Wood River High School
Additional Features
- Shed
- Forced Air Heating System
Community Details
- No Home Owners Association
Listing and Financial Details
- Home warranty included in the sale of the property
- Assessor Parcel Number 19-2-08-16-12-204-001
Map
Home Values in the Area
Average Home Value in this Area
Tax History
| Year | Tax Paid | Tax Assessment Tax Assessment Total Assessment is a certain percentage of the fair market value that is determined by local assessors to be the total taxable value of land and additions on the property. | Land | Improvement |
|---|---|---|---|---|
| 2023 | $2,177 | $25,430 | $3,260 | $22,170 |
| 2022 | $2,026 | $23,470 | $3,010 | $20,460 |
| 2021 | $1,830 | $21,880 | $2,810 | $19,070 |
| 2020 | $1,180 | $21,080 | $2,710 | $18,370 |
| 2019 | $1,130 | $20,450 | $2,630 | $17,820 |
| 2018 | $1,664 | $19,430 | $2,500 | $16,930 |
| 2017 | $1,544 | $18,970 | $2,440 | $16,530 |
| 2016 | $2,204 | $18,970 | $2,440 | $16,530 |
| 2015 | $2,436 | $12,080 | $2,410 | $9,670 |
| 2014 | $2,436 | $21,750 | $2,410 | $19,340 |
| 2013 | $2,436 | $22,060 | $2,440 | $19,620 |
Property History
| Date | Event | Price | Change | Sq Ft Price |
|---|---|---|---|---|
| 07/17/2025 07/17/25 | For Sale | $115,000 | +71.9% | $128 / Sq Ft |
| 12/28/2018 12/28/18 | Sold | $66,900 | 0.0% | $74 / Sq Ft |
| 10/18/2018 10/18/18 | For Sale | $66,900 | 0.0% | $74 / Sq Ft |
| 10/12/2018 10/12/18 | Pending | -- | -- | -- |
| 09/18/2018 09/18/18 | Price Changed | $66,900 | -4.3% | $74 / Sq Ft |
| 06/27/2018 06/27/18 | For Sale | $69,900 | +12.7% | $78 / Sq Ft |
| 08/17/2016 08/17/16 | Sold | $62,000 | 0.0% | $69 / Sq Ft |
| 08/12/2016 08/12/16 | Pending | -- | -- | -- |
| 06/23/2016 06/23/16 | For Sale | $62,000 | -- | $69 / Sq Ft |
Purchase History
| Date | Type | Sale Price | Title Company |
|---|---|---|---|
| Warranty Deed | $67,000 | Colonial Title & Escrow | |
| Warranty Deed | -- | Serenity Title & Escrow | |
| Warranty Deed | $52,000 | Community Title & Escrow | |
| Interfamily Deed Transfer | -- | -- |
Mortgage History
| Date | Status | Loan Amount | Loan Type |
|---|---|---|---|
| Open | $64,306 | FHA | |
| Closed | $5,000 | New Conventional | |
| Previous Owner | $60,877 | FHA | |
| Previous Owner | $160,000 | Unknown | |
| Previous Owner | $160,000 | Unknown |
About the Listing Agent
Denise's Other Listings
Source: MARIS MLS
MLS Number: MIS25048482
APN: 19-2-08-16-12-204-001
- 201 Oak St
- 108 Tomlinson St
- 429 Oak St
- 225 Lakeside Ave
- 11 Wilshire St
- 618 Broadway
- 225 Whitelaw Ave
- 250 Hi Pointe Place
- 316 Church St
- 225 Haller Ave
- 208 Washington Ave
- 405 Dry St
- 129 N Pence St
- 127 Whitelaw Ave
- 194 S Pence St
- 306 Kingshighway
- 971 Cedar Dr
- 208 Goulding St
- 226 Goulding St
- 104 Victory Dr
- 617 Valley Dr
- 520 N Wood River Ave Unit 2
- 3627 Horn Ave
- 237 N Wood River Ave Unit 102
- 543 Charles Ave
- 1315 Rixon St
- 1315 Rixon St
- 620 Sheppard St
- 20 River Reach Ct
- 3118 Burton St
- 26 Carroll Wood Dr
- 3309 Myrle St Unit 3309
- 3308 Myrle St
- 1623 Main St
- 190 Rue Sans Souci
- 1028 E 5th St Unit 1-2
- 1001 College Ave Unit B4
- 20 Marian Heights Dr
- 619 Henry St
- 118 Bridgeport Dr






