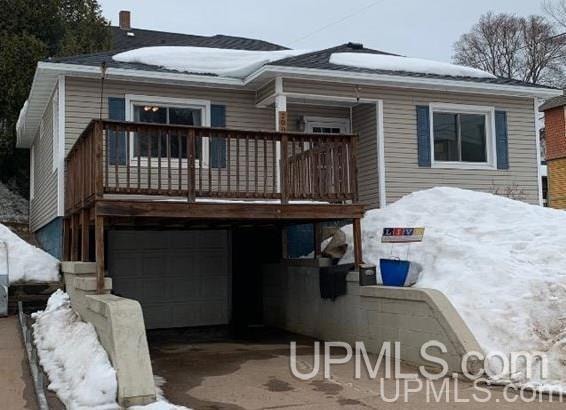
200 W Barnum St Ishpeming, MI 49849
Highlights
- Deck
- Wood Flooring
- Shed
- Raised Ranch Architecture
- Bathroom on Main Level
- Hot Water Heating System
About This Home
As of May 2020Here's a 2 bedroom, 2 bath house in a convenient location to schools, parks, shopping, and trail systems for snowmobiling, bike riding and walking! Hardwood floors throughout the main floor, with open concept dining and living rooms, large lower level family room is perfect for the big screen to watch your sporting events and have friends over with easy access right off the garage. The garage is heated with automatic garage door opener. There is a large deck on the front of the house perfect for relaxing with friends and family. Owner recently installed a new roof, new boiler, new microwave, new flooring in the basement family room and this house is ready for you to just move right in! Located on a corner lot in historic downtown Ishpeming! Make your appointment today and come see this great house before it's gone!
Last Agent to Sell the Property
Christopher Cosco
RE/MAX 1ST REALTY License #UPAR-302083 Listed on: 03/18/2020

Home Details
Home Type
- Single Family
Est. Annual Taxes
- $11
Year Built
- Built in 1951
Lot Details
- 2,614 Sq Ft Lot
- Lot Dimensions are 46x60
Home Design
- Raised Ranch Architecture
- Vinyl Siding
Interior Spaces
- Window Treatments
- Wood Flooring
Kitchen
- <<microwave>>
- Dishwasher
Bedrooms and Bathrooms
- 2 Bedrooms
- Bathroom on Main Level
Basement
- Walk-Out Basement
- Basement Fills Entire Space Under The House
Parking
- 1 Car Garage
- Basement Garage
- Garage Door Opener
Outdoor Features
- Deck
- Shed
Utilities
- Hot Water Heating System
- Heating System Uses Natural Gas
- Internet Available
Listing and Financial Details
- Assessor Parcel Number 52-51-106-001-00
Ownership History
Purchase Details
Purchase Details
Home Financials for this Owner
Home Financials are based on the most recent Mortgage that was taken out on this home.Purchase Details
Similar Homes in Ishpeming, MI
Home Values in the Area
Average Home Value in this Area
Purchase History
| Date | Type | Sale Price | Title Company |
|---|---|---|---|
| Warranty Deed | $99,000 | -- | |
| Warranty Deed | $97,000 | Odea Nordeen Burink And Picken | |
| Deed | $76,000 | -- |
Mortgage History
| Date | Status | Loan Amount | Loan Type |
|---|---|---|---|
| Previous Owner | $99,090 | VA | |
| Previous Owner | $99,231 | VA |
Property History
| Date | Event | Price | Change | Sq Ft Price |
|---|---|---|---|---|
| 05/22/2020 05/22/20 | Sold | $97,000 | -2.9% | $61 / Sq Ft |
| 03/20/2020 03/20/20 | Pending | -- | -- | -- |
| 03/18/2020 03/18/20 | For Sale | $99,900 | +30.6% | $63 / Sq Ft |
| 09/24/2018 09/24/18 | Sold | $76,500 | +2.1% | $48 / Sq Ft |
| 08/16/2018 08/16/18 | Pending | -- | -- | -- |
| 05/17/2018 05/17/18 | For Sale | $74,900 | -- | $47 / Sq Ft |
Tax History Compared to Growth
Tax History
| Year | Tax Paid | Tax Assessment Tax Assessment Total Assessment is a certain percentage of the fair market value that is determined by local assessors to be the total taxable value of land and additions on the property. | Land | Improvement |
|---|---|---|---|---|
| 2024 | $11 | $59,100 | $0 | $0 |
| 2023 | $444 | $47,700 | $0 | $0 |
| 2022 | $1,929 | $34,600 | $0 | $0 |
| 2021 | $1,888 | $40,900 | $0 | $0 |
| 2020 | $1,494 | $34,600 | $0 | $0 |
| 2019 | $1,469 | $32,000 | $0 | $0 |
| 2018 | $1,408 | $30,850 | $0 | $0 |
| 2017 | $1,392 | $30,750 | $0 | $0 |
| 2016 | $1,346 | $30,350 | $0 | $0 |
| 2015 | -- | $30,350 | $0 | $0 |
| 2014 | -- | $31,700 | $0 | $0 |
| 2012 | -- | $31,000 | $0 | $0 |
Agents Affiliated with this Home
-
C
Seller's Agent in 2020
Christopher Cosco
RE/MAX 1ST REALTY
-
Adam Karki

Buyer's Agent in 2020
Adam Karki
RE/MAX 1ST REALTY
(906) 360-5420
466 Total Sales
Map
Source: Upper Peninsula Association of REALTORS®
MLS Number: 10039733
APN: 52-51-106-001-00
