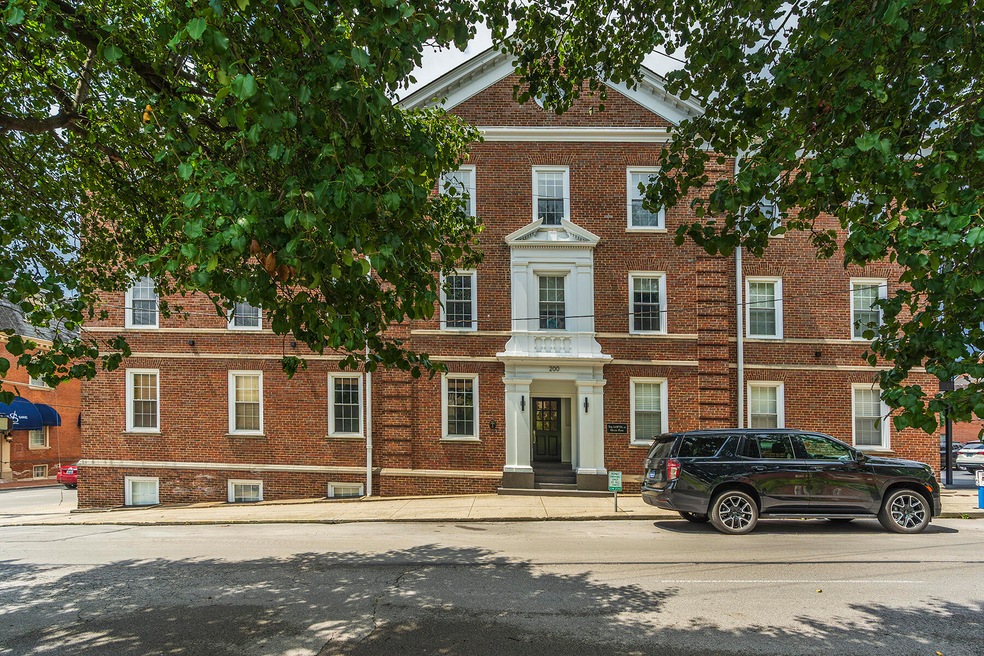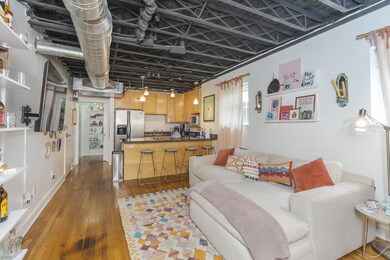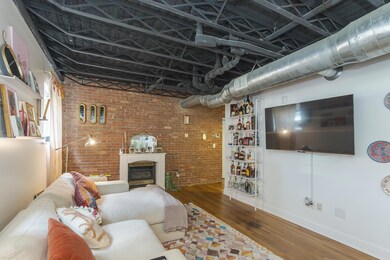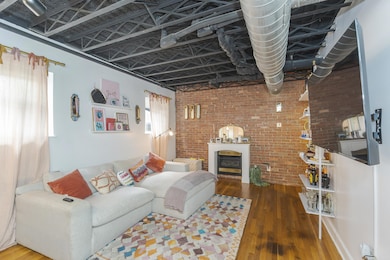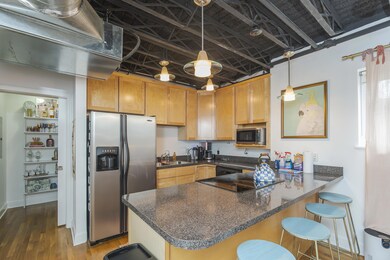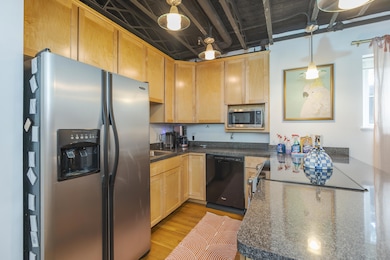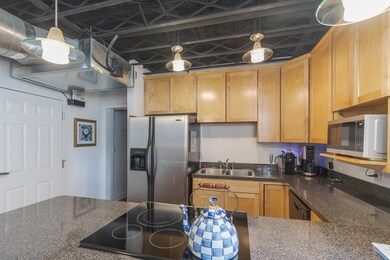
200 W Second St Unit 10 Lexington, KY 40507
Gratz Park NeighborhoodEstimated payment $1,949/month
Highlights
- Wood Flooring
- Neighborhood Views
- Brick Veneer
- Lafayette High School Rated A
- Tennis Courts
- 1-minute walk to Gratz Park
About This Home
Welcome home to The Lofts at Gratz Park! This charming condo offers two spacious bedrooms and one full bathroom. With an open layout that showcases exposed brick walls. The beautifully restored building features a private entry foyer, secure exterior entrance, building security cameras, and elevator access. Ideally located in the heart of downtown—just steps from Rupp Arena, Transylvania University, Gratz Park and a variety of local dining and entertainment options. Other highlights include in-unit laundry and basement storage. Don't miss this opportunity—schedule your showing today!
Listing Agent
Keller Williams Louisville East Brokerage Phone: 502-417-8004 License #241872 Listed on: 07/17/2025

Co-Listing Agent
Keller Williams Legacy Group Brokerage Phone: 502-417-8004 License #211794
Property Details
Home Type
- Condominium
Est. Annual Taxes
- $2,634
Year Built
- Built in 1939
HOA Fees
- $400 Monthly HOA Fees
Parking
- Off-Street Parking
Home Design
- Brick Veneer
- Block Foundation
- Shingle Roof
Interior Spaces
- 910 Sq Ft Home
- 1-Story Property
- Blinds
- Living Room with Fireplace
- Neighborhood Views
- Basement
Kitchen
- Oven
- Microwave
- Dishwasher
Flooring
- Wood
- Tile
Bedrooms and Bathrooms
- 2 Bedrooms
- 1 Full Bathroom
Laundry
- Laundry on main level
- Washer and Electric Dryer Hookup
Schools
- Harrison Elementary School
- Lexington Trad Middle School
- Not Applicable Middle School
- Lafayette High School
Utilities
- Cooling Available
- Heat Pump System
- Natural Gas Connected
Listing and Financial Details
- Assessor Parcel Number 38131120
Community Details
Overview
- Association fees include insurance, common area maintenance, management
- Downtown Subdivision
Recreation
- Tennis Courts
- Park
Map
Home Values in the Area
Average Home Value in this Area
Tax History
| Year | Tax Paid | Tax Assessment Tax Assessment Total Assessment is a certain percentage of the fair market value that is determined by local assessors to be the total taxable value of land and additions on the property. | Land | Improvement |
|---|---|---|---|---|
| 2024 | $2,634 | $213,000 | $0 | $0 |
| 2023 | $2,608 | $210,900 | $0 | $0 |
| 2022 | $2,694 | $210,900 | $0 | $0 |
| 2021 | $2,694 | $210,900 | $0 | $0 |
| 2020 | $2,694 | $210,900 | $0 | $0 |
| 2019 | $2,694 | $210,900 | $0 | $0 |
| 2018 | $2,694 | $210,900 | $0 | $0 |
| 2017 | $2,553 | $193,800 | $0 | $0 |
| 2015 | $2,169 | $193,800 | $0 | $0 |
| 2014 | $2,169 | $193,800 | $0 | $0 |
| 2012 | $2,169 | $193,800 | $0 | $0 |
Property History
| Date | Event | Price | Change | Sq Ft Price |
|---|---|---|---|---|
| 07/17/2025 07/17/25 | For Sale | $240,000 | -- | $264 / Sq Ft |
Mortgage History
| Date | Status | Loan Amount | Loan Type |
|---|---|---|---|
| Closed | $202,350 | New Conventional |
Similar Homes in Lexington, KY
Source: ImagineMLS (Bluegrass REALTORS®)
MLS Number: 25015581
APN: 38131120
- 200 W Second St Unit 300
- 220 Market St
- 103 S Limestone Unit 1150
- 103 S Limestone Unit 1020
- 261 N Broadway
- 121 N Martin Luther King Blvd Unit 401
- 106 W Vine St Unit 807
- 106 W Vine St Unit 711
- 106 W Vine St Unit 707
- 106 W Vine St Unit 709
- 541 W Short St Unit 14
- 302 W High St
- 317 S Mill St
- 457 Johnson Ave
- 456 N Limestone
- 461 N Limestone
- 330 Corral St
- 257 S Limestone Unit 101
- 361 S Upper St Unit 363
- 355 S Broadway Unit 202
- 263 N Limestone
- 180 N Martin Luther King Blvd
- 120 E Main St
- 441 W Second St Unit 220
- 257 S Limestone Unit 201
- 137 Rose St
- 350 E Short St Unit 413
- 377 S Upper St Unit 7
- 275 S Limestone Unit 110
- 159 Old Georgetown St
- 345 Blackburn Ave
- 605 Harry St
- 439 Hawkins Ave
- 163 E Sixth St
- 165 E Sixth St
- 650 S Mill St Unit 120
- 111 Woodland Ave Unit 309
- 585 S Upper St Unit 100
- 715 Dakota St
- 113 Kentucky Ave Unit B
