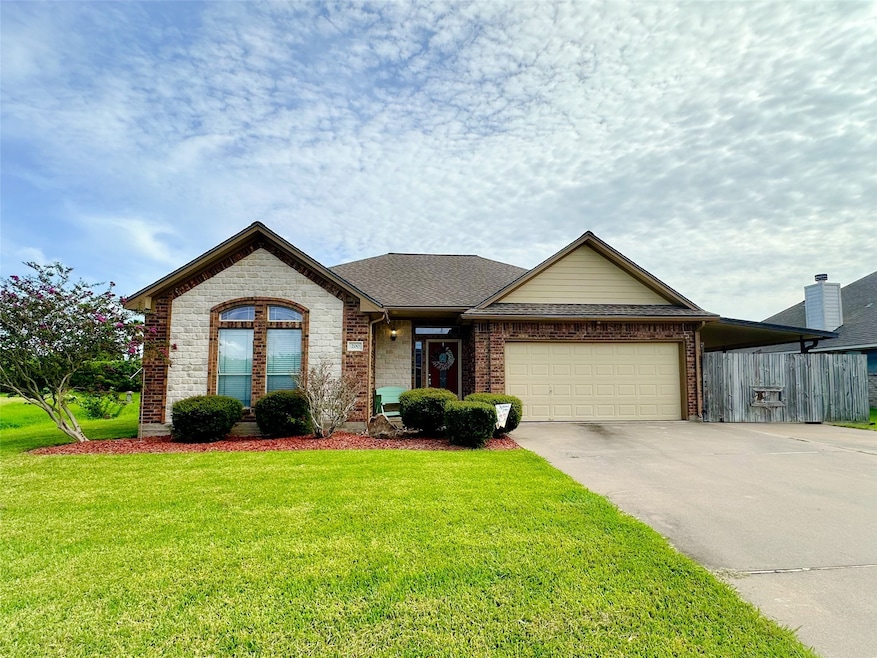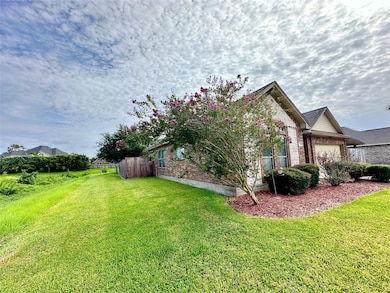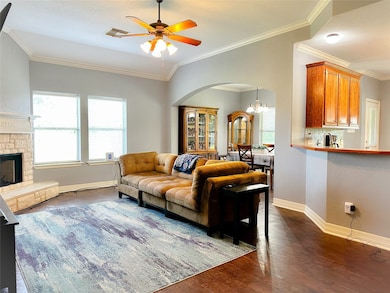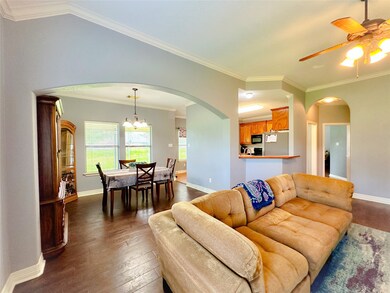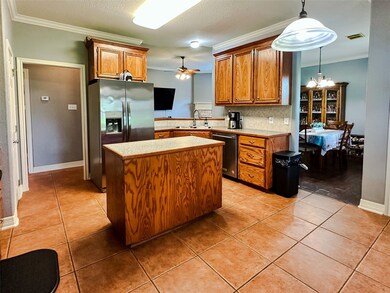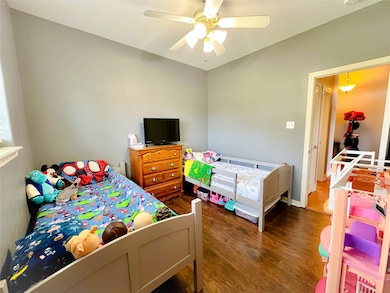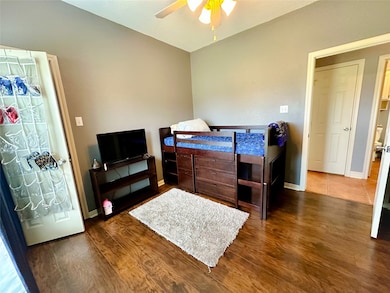
Estimated payment $2,167/month
Highlights
- Craftsman Architecture
- Covered patio or porch
- Soaking Tub
- Deck
- 2 Car Attached Garage
- Double Vanity
About This Home
*Red fence to be replaced* This beautifully maintained 3-bedroom, 2-bathroom home offers the perfect blend of comfort, convenience, and privacy. Situated on a spacious lot, the property includes a 2-car garage and a triple-wide driveway—ideal for multiple vehicles, guests, or extra needs. For outdoor enthusiasts, this home comes with a covered boat or trailer storage area, keeping your toys protected year-round. The fully fenced backyard provides a private space for entertaining or tranquility, with no immediate back neighbors and no neighbors on one side—a rare combination that ensures added peace and quiet. Inside, you'll find an inviting layout with ample natural light, a well-appointed kitchen, and generous bedroom sizes. Whether you're looking to relax or entertain, this home is ready to fit your lifestyle. Don’t miss this unique opportunity to own a property with plenty of space, privacy, and versatility—all in a desirable College Park! Schedule your showing today!
Home Details
Home Type
- Single Family
Est. Annual Taxes
- $5,382
Year Built
- Built in 2002
Lot Details
- 8,398 Sq Ft Lot
- Back Yard Fenced
Parking
- 2 Car Attached Garage
- Garage Door Opener
- Driveway
- Additional Parking
Home Design
- Craftsman Architecture
- Brick Exterior Construction
- Slab Foundation
- Composition Roof
Interior Spaces
- 1,615 Sq Ft Home
- 1-Story Property
- Wood Burning Fireplace
- Gas Log Fireplace
- Living Room
- Dining Room
- Utility Room
- Electric Dryer Hookup
Kitchen
- Breakfast Bar
- Electric Oven
- Electric Range
- Microwave
- Dishwasher
- Disposal
Flooring
- Tile
- Terrazzo
Bedrooms and Bathrooms
- 3 Bedrooms
- 2 Full Bathrooms
- Double Vanity
- Soaking Tub
- Separate Shower
Outdoor Features
- Deck
- Covered patio or porch
Schools
- Griffith Elementary School
- Clute Intermediate School
- Brazoswood High School
Utilities
- Central Heating and Cooling System
- Heating System Uses Gas
Community Details
- College Park Estates Sec 4 Subdivision
Map
Home Values in the Area
Average Home Value in this Area
Tax History
| Year | Tax Paid | Tax Assessment Tax Assessment Total Assessment is a certain percentage of the fair market value that is determined by local assessors to be the total taxable value of land and additions on the property. | Land | Improvement |
|---|---|---|---|---|
| 2023 | $3,602 | $237,600 | $36,160 | $217,840 |
| 2022 | $5,626 | $216,000 | $34,440 | $181,560 |
| 2021 | $5,477 | $211,870 | $24,950 | $186,920 |
| 2020 | $5,277 | $199,100 | $22,680 | $176,420 |
| 2019 | $5,142 | $188,290 | $22,680 | $165,610 |
| 2018 | $5,176 | $188,290 | $22,680 | $165,610 |
| 2017 | $5,010 | $180,730 | $18,060 | $162,670 |
| 2016 | $4,932 | $180,730 | $18,060 | $162,670 |
| 2014 | $3,465 | $151,940 | $18,060 | $133,880 |
Property History
| Date | Event | Price | Change | Sq Ft Price |
|---|---|---|---|---|
| 07/17/2025 07/17/25 | For Sale | $310,000 | +37.8% | $192 / Sq Ft |
| 09/21/2018 09/21/18 | Sold | -- | -- | -- |
| 08/27/2018 08/27/18 | Pending | -- | -- | -- |
| 08/23/2018 08/23/18 | For Sale | $224,900 | -- | $139 / Sq Ft |
Purchase History
| Date | Type | Sale Price | Title Company |
|---|---|---|---|
| Vendors Lien | -- | Capital Title | |
| Vendors Lien | -- | Stewart Title | |
| Deed | -- | -- |
Mortgage History
| Date | Status | Loan Amount | Loan Type |
|---|---|---|---|
| Open | $220,825 | FHA | |
| Previous Owner | $94,500 | No Value Available | |
| Previous Owner | $105,000 | Construction |
Similar Homes in Clute, TX
Source: Houston Association of REALTORS®
MLS Number: 59216816
APN: 2843-4005-004
- 108 Madison Ave
- 308 Yorktown Ave
- 403 Jackson St
- 141 Cypress Dr
- 111 Sleepy Hollow Dr
- 10 Cypress Ct
- 214 Water Grass Trail
- 5 Cypress Ct
- 15 Cypress Ct
- 20 Cypress Ct
- 30 Cypress Ct
- 103 Lakeshore Ct
- 240 Sleepy Hollow Dr
- 101 Water Grass Trail
- 103 Water Grass Trail
- 103 Water Grass Trail
- 103 Water Grass Trail
- 103 Water Grass Trail
- 103 Water Grass Trail
- 103 Water Grass Trail
- 100 Creekwood Landing Dr
- 400 Timbercreek Dr
- 200 Timbercreek Dr
- 1229 E Kyle Rd
- 812 Old Angleton Rd
- 1164 3rd St
- 113 June Ct
- 200 E Brazoswood Dr
- 201 Hackberry St
- 105 Lazy Ln
- 107 Oak Park Dr
- 214 W Marion St Unit 1
- 316 Pine St
- 101 Hackberry St
- 500 Willow Dr Unit A8
- 500 Willow Dr Unit A6
- 107 Palm Ln
- 140 Lakeview Dr
- 401 Lakeview Dr
- 401 Magnolia Ln
