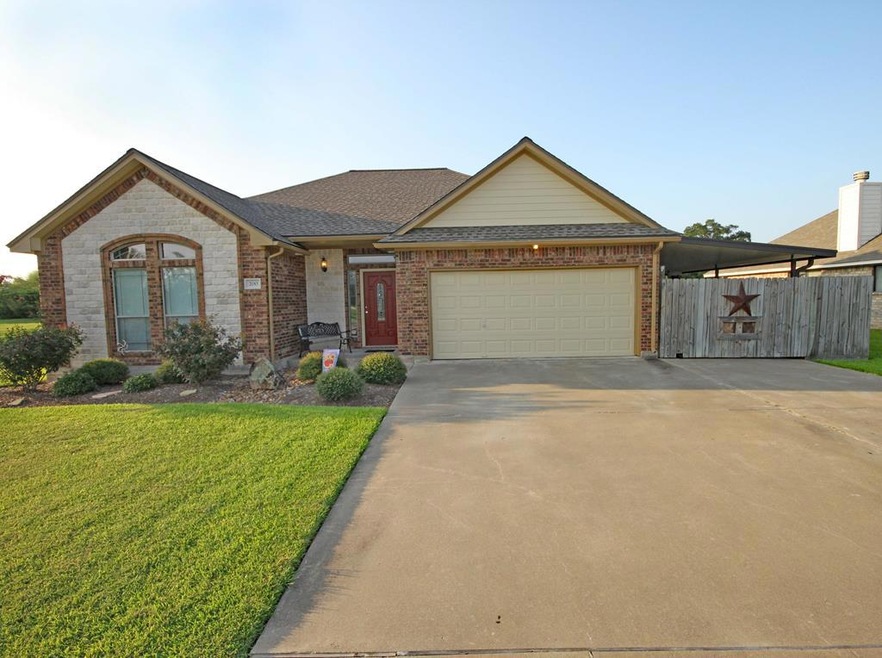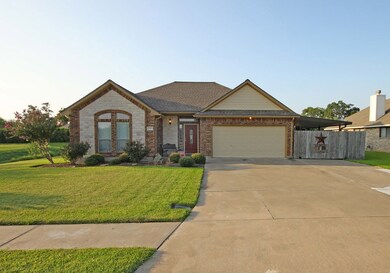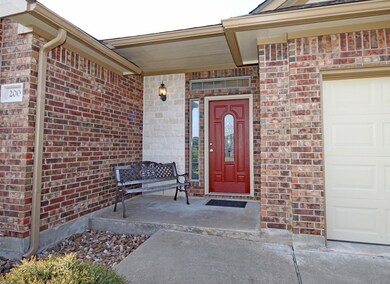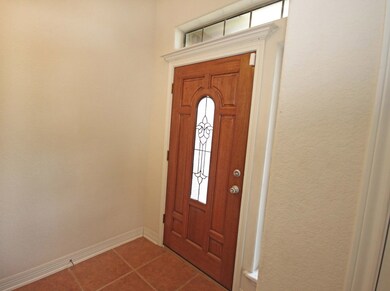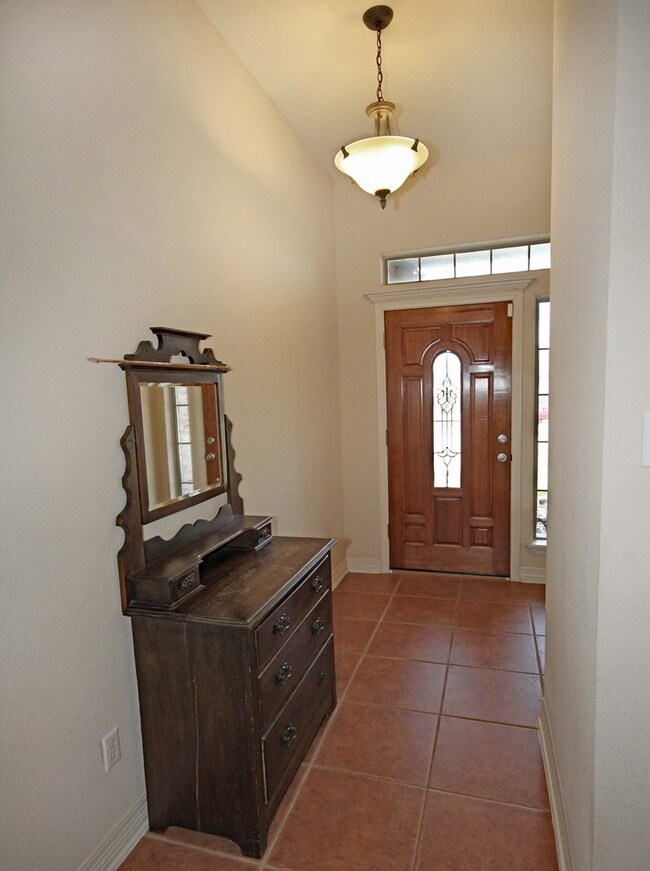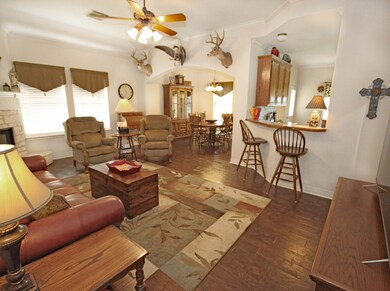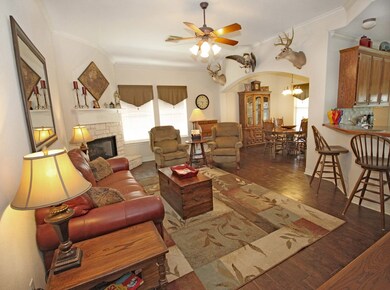
Highlights
- Spa
- Fireplace
- Attached Garage
- Traditional Architecture
- Porch
- Brick Veneer
About This Home
As of September 2018GORGEOUS HOME W/ TRIPLE WIDE DRIVEWAY, ADDITIONAL CONCRETE & AWNING FOR COVERED BOAT STORAGE! Beautifully maintained home has great curb appeal, freshly painted exterior, lots of space for additional parking, & open space around the subdivision lot. Awesome open layout & split bedroom plan is a favorite for most buyers! Large living area features beautiful floors, stone corner fireplace, & high ceilings. An impressive archway leads you into the formal dining area. Island kitchen has nice space for the breakfast area & is open to the living area. Spacious master bedroom has a striking trey ceiling. Master bath has deep jetted tub, walk-in shower, double sinks, & large walk-in closet. Backyard is wonderful & open w/ a sizable covered patio. Refrigerator, Washer, Dryer, Storage Shed Included.
Last Buyer's Agent
Other Agent
Home Details
Home Type
- Single Family
Est. Annual Taxes
- $5,176
Year Built
- Built in 2002
Lot Details
- 8,400 Sq Ft Lot
- Wood Fence
- Chain Link Fence
- Landscaped
- Rectangular Lot
Home Design
- Traditional Architecture
- Brick Veneer
- Slab Foundation
- Composition Roof
- HardiePlank Type
Interior Spaces
- 1,615 Sq Ft Home
- 1-Story Property
- Sheet Rock Walls or Ceilings
- Ceiling Fan
- Fireplace
- Washer and Dryer Hookup
Kitchen
- Oven or Range
- <<microwave>>
- Dishwasher
Flooring
- Ceramic Tile
- Vinyl
Bedrooms and Bathrooms
- 3 Bedrooms
- 2 Full Bathrooms
- Separate Shower
Parking
- Attached Garage
- Driveway
- Open Parking
Outdoor Features
- Spa
- Patio
- Outdoor Storage
- Porch
Utilities
- Central Heating and Cooling System
- Cable TV Available
Community Details
- College Park Estates Subdivision
Listing and Financial Details
- Assessor Parcel Number 28434005004
Ownership History
Purchase Details
Home Financials for this Owner
Home Financials are based on the most recent Mortgage that was taken out on this home.Purchase Details
Home Financials for this Owner
Home Financials are based on the most recent Mortgage that was taken out on this home.Purchase Details
Home Financials for this Owner
Home Financials are based on the most recent Mortgage that was taken out on this home.Similar Homes in the area
Home Values in the Area
Average Home Value in this Area
Purchase History
| Date | Type | Sale Price | Title Company |
|---|---|---|---|
| Vendors Lien | -- | Capital Title | |
| Vendors Lien | -- | Stewart Title | |
| Deed | -- | -- |
Mortgage History
| Date | Status | Loan Amount | Loan Type |
|---|---|---|---|
| Open | $220,825 | FHA | |
| Previous Owner | $94,500 | No Value Available | |
| Previous Owner | $105,000 | Construction |
Property History
| Date | Event | Price | Change | Sq Ft Price |
|---|---|---|---|---|
| 07/17/2025 07/17/25 | For Sale | $310,000 | +37.8% | $192 / Sq Ft |
| 09/21/2018 09/21/18 | Sold | -- | -- | -- |
| 08/27/2018 08/27/18 | Pending | -- | -- | -- |
| 08/23/2018 08/23/18 | For Sale | $224,900 | -- | $139 / Sq Ft |
Tax History Compared to Growth
Tax History
| Year | Tax Paid | Tax Assessment Tax Assessment Total Assessment is a certain percentage of the fair market value that is determined by local assessors to be the total taxable value of land and additions on the property. | Land | Improvement |
|---|---|---|---|---|
| 2023 | $3,602 | $237,600 | $36,160 | $217,840 |
| 2022 | $5,626 | $216,000 | $34,440 | $181,560 |
| 2021 | $5,477 | $211,870 | $24,950 | $186,920 |
| 2020 | $5,277 | $199,100 | $22,680 | $176,420 |
| 2019 | $5,142 | $188,290 | $22,680 | $165,610 |
| 2018 | $5,176 | $188,290 | $22,680 | $165,610 |
| 2017 | $5,010 | $180,730 | $18,060 | $162,670 |
| 2016 | $4,932 | $180,730 | $18,060 | $162,670 |
| 2014 | $3,465 | $151,940 | $18,060 | $133,880 |
Agents Affiliated with this Home
-
Tammie Bell

Seller's Agent in 2025
Tammie Bell
TBT Real Estate
(979) 529-2732
57 in this area
568 Total Sales
-
O
Buyer's Agent in 2018
Other Agent
Map
Source: Brazoria County Board of REALTORS®
MLS Number: 66056
APN: 2843-4005-004
- 108 Madison Ave
- 308 Yorktown Ave
- 403 Jackson St
- 141 Cypress Dr
- 111 Sleepy Hollow Dr
- 10 Cypress Ct
- 214 Water Grass Trail
- 5 Cypress Ct
- 15 Cypress Ct
- 20 Cypress Ct
- 30 Cypress Ct
- 103 Lakeshore Ct
- 240 Sleepy Hollow Dr
- 101 Water Grass Trail
- 103 Water Grass Trail
- 103 Water Grass Trail
- 103 Water Grass Trail
- 103 Water Grass Trail
- 103 Water Grass Trail
- 103 Water Grass Trail
