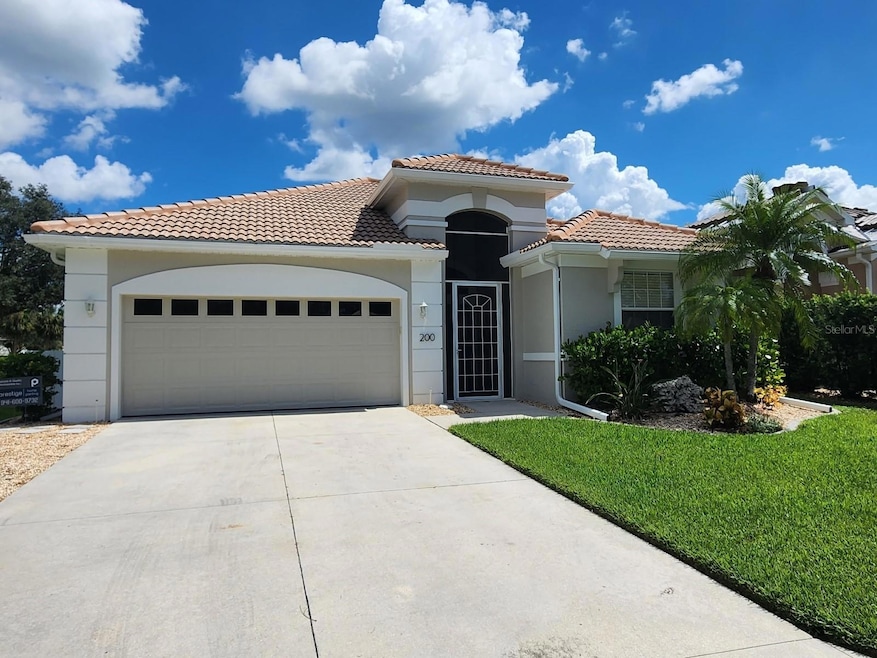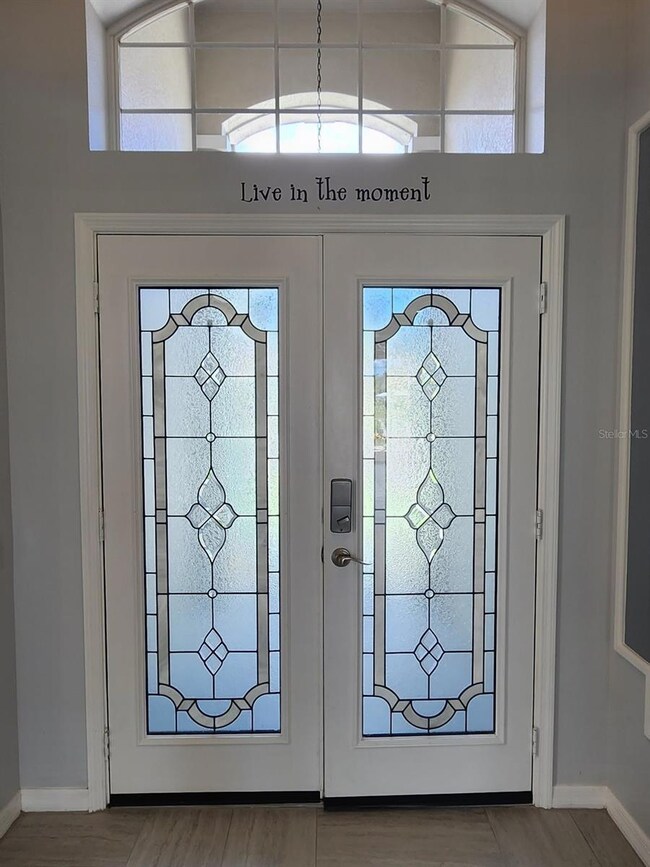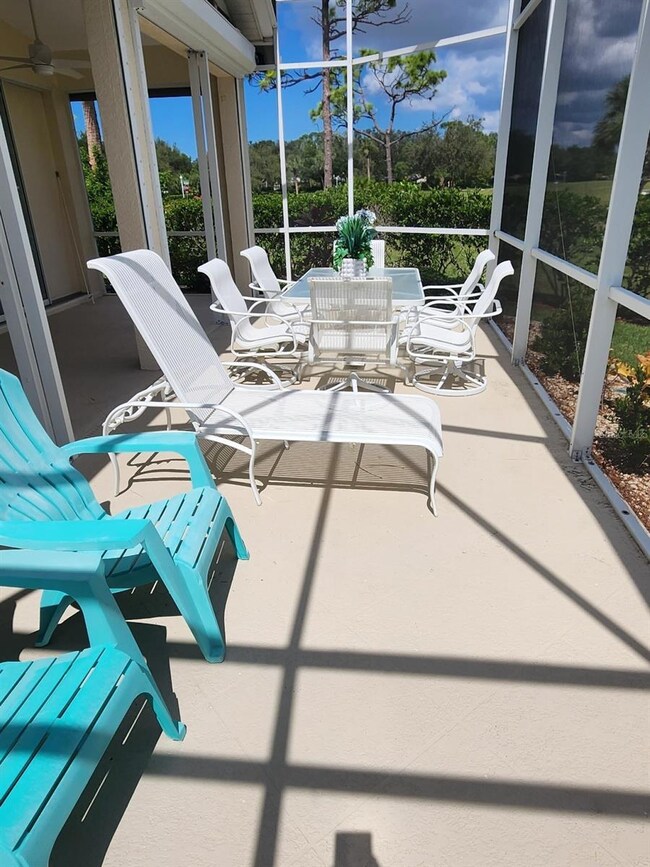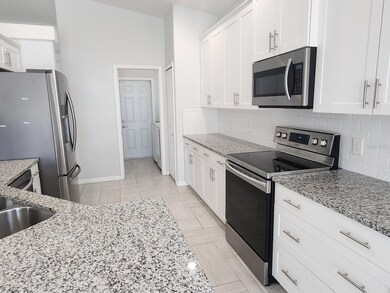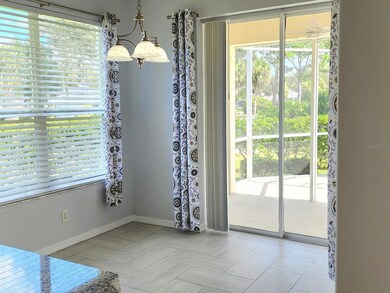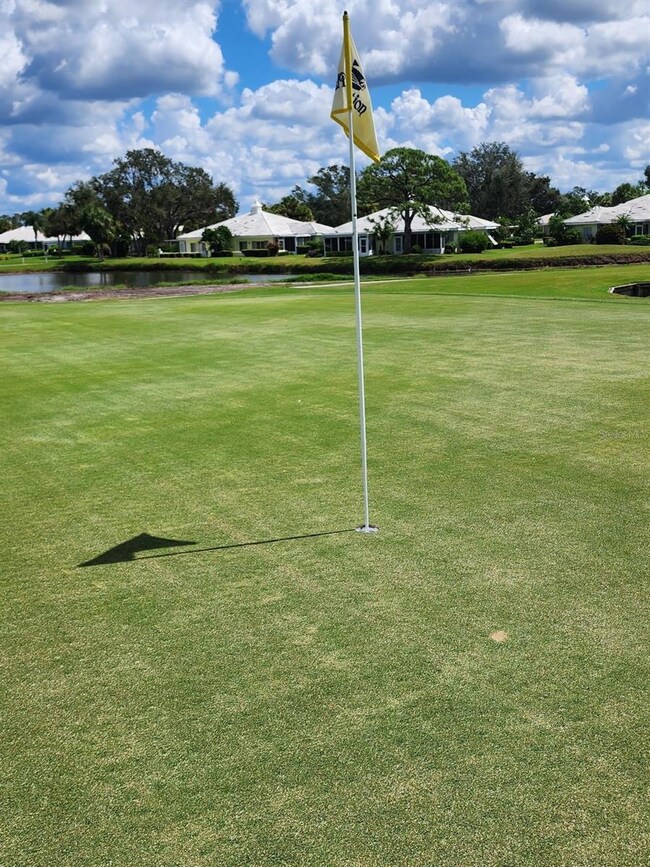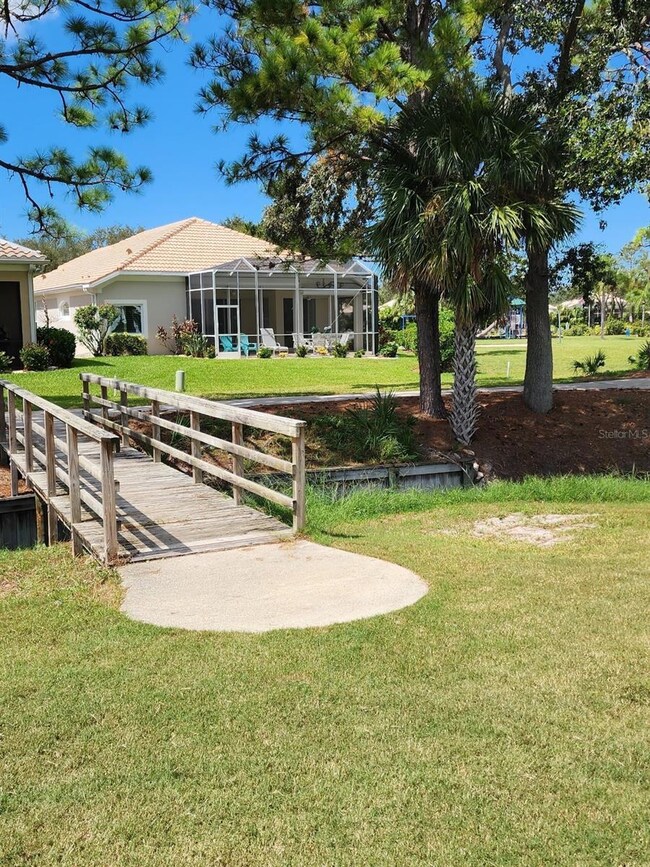
200 Wetherby St Venice, FL 34293
Plantation NeighborhoodHighlights
- On Golf Course
- Gated Community
- Contemporary Architecture
- Taylor Ranch Elementary School Rated A-
- Open Floorplan
- Main Floor Primary Bedroom
About This Home
As of October 2023Wow!!! Look no further! This 3-bedroom 2 bath home has brand a new roof installed August 2023 with wind mitigation. Home is at the end of a cul-de-sac, arguably the best and largest lot, with no neighbors on one side in Wexford-on-the-Green. Stunning views of the golf 4th green greet you as enter. There is also a great park for hours of play. The high ceilings and open floor plan impress and give the home an open airy feel. The large, partially covered lanai allows for indoor outdoor Florida living. Home features beautiful tile floors, granite countertops, beautiful newer kitchen cabinets, stainless steel appliances and much more. Home was re-piped within the past 10 years, newer hot water heater and top of the line washer and dryer. This is truly a maintenance free home. Plantation is an amazing golf community with many other amenities that afford you a perfect place to live in the Sunshine state!
Last Agent to Sell the Property
HOMES FOR SALE REALTY INTL License #3150515 Listed on: 09/16/2023
Home Details
Home Type
- Single Family
Est. Annual Taxes
- $2,571
Year Built
- Built in 1996
Lot Details
- 9,328 Sq Ft Lot
- On Golf Course
- Cul-De-Sac
- West Facing Home
- Mature Landscaping
- Oversized Lot
- Property is zoned PUD
HOA Fees
Parking
- 2 Car Attached Garage
- Garage Door Opener
- Driveway
- On-Street Parking
Property Views
- Golf Course
- Park or Greenbelt
Home Design
- Contemporary Architecture
- Slab Foundation
- Tile Roof
- Block Exterior
- Stucco
Interior Spaces
- 1,650 Sq Ft Home
- Open Floorplan
- High Ceiling
- Ceiling Fan
- Shutters
- Drapes & Rods
- Blinds
- Sliding Doors
- Great Room
- Family Room
- Combination Dining and Living Room
- Den
Kitchen
- Range<<rangeHoodToken>>
- <<microwave>>
- Dishwasher
- Solid Surface Countertops
- Disposal
Flooring
- Concrete
- Ceramic Tile
Bedrooms and Bathrooms
- 3 Bedrooms
- Primary Bedroom on Main
- En-Suite Bathroom
- Walk-In Closet
- 2 Full Bathrooms
- Dual Sinks
- Shower Only
Laundry
- Laundry Room
- Dryer
- Washer
Home Security
- Hurricane or Storm Shutters
- Fire and Smoke Detector
Eco-Friendly Details
- Reclaimed Water Irrigation System
Outdoor Features
- Covered patio or porch
- Rain Gutters
- Private Mailbox
Schools
- Taylor Ranch Elementary School
- Venice Area Middle School
- Venice Senior High School
Utilities
- Central Heating and Cooling System
- Vented Exhaust Fan
- Electric Water Heater
- High Speed Internet
- Phone Available
- Cable TV Available
Listing and Financial Details
- Visit Down Payment Resource Website
- Tax Lot 38
- Assessor Parcel Number 0444140007
Community Details
Overview
- Association fees include cable TV, insurance, internet, maintenance structure, ground maintenance, management, pool, private road, security, sewer, trash, water
- Advance Management Association, Phone Number (941) 493-0287
- Plantation Condos
- Built by Pulte
- Wexford On The Green Community
- Wexford On The Green Ph 1 Subdivision
- On-Site Maintenance
- Association Owns Recreation Facilities
- The community has rules related to deed restrictions, allowable golf cart usage in the community
Recreation
- Golf Course Community
- Community Playground
- Community Pool
- Park
Security
- Gated Community
Ownership History
Purchase Details
Home Financials for this Owner
Home Financials are based on the most recent Mortgage that was taken out on this home.Purchase Details
Purchase Details
Home Financials for this Owner
Home Financials are based on the most recent Mortgage that was taken out on this home.Purchase Details
Purchase Details
Home Financials for this Owner
Home Financials are based on the most recent Mortgage that was taken out on this home.Similar Homes in Venice, FL
Home Values in the Area
Average Home Value in this Area
Purchase History
| Date | Type | Sale Price | Title Company |
|---|---|---|---|
| Warranty Deed | $468,000 | Msc Title | |
| Warranty Deed | $315,000 | Title Junction | |
| Deed | $235,000 | Sunbelt Title Agency | |
| Warranty Deed | $175,000 | -- | |
| Deed | $164,900 | -- |
Mortgage History
| Date | Status | Loan Amount | Loan Type |
|---|---|---|---|
| Previous Owner | $223,250 | New Conventional | |
| Previous Owner | $131,860 | No Value Available |
Property History
| Date | Event | Price | Change | Sq Ft Price |
|---|---|---|---|---|
| 10/02/2023 10/02/23 | Sold | $468,000 | -1.0% | $284 / Sq Ft |
| 09/17/2023 09/17/23 | Pending | -- | -- | -- |
| 09/16/2023 09/16/23 | For Sale | $472,900 | +101.2% | $287 / Sq Ft |
| 02/15/2019 02/15/19 | Sold | $235,000 | -1.7% | $142 / Sq Ft |
| 12/30/2018 12/30/18 | Pending | -- | -- | -- |
| 12/21/2018 12/21/18 | Price Changed | $239,000 | -9.8% | $145 / Sq Ft |
| 08/23/2018 08/23/18 | Price Changed | $265,000 | -3.6% | $161 / Sq Ft |
| 05/16/2018 05/16/18 | For Sale | $275,000 | -- | $167 / Sq Ft |
Tax History Compared to Growth
Tax History
| Year | Tax Paid | Tax Assessment Tax Assessment Total Assessment is a certain percentage of the fair market value that is determined by local assessors to be the total taxable value of land and additions on the property. | Land | Improvement |
|---|---|---|---|---|
| 2024 | $3,900 | $362,300 | $91,900 | $270,400 |
| 2023 | $3,900 | $290,600 | $82,300 | $208,300 |
| 2022 | $2,571 | $213,271 | $0 | $0 |
| 2021 | $2,516 | $207,059 | $0 | $0 |
| 2020 | $2,513 | $204,200 | $58,800 | $145,400 |
| 2019 | $2,092 | $173,685 | $0 | $0 |
| 2018 | $2,029 | $170,447 | $0 | $0 |
| 2017 | $2,016 | $166,941 | $0 | $0 |
| 2016 | $2,019 | $199,100 | $58,100 | $141,000 |
| 2015 | $2,051 | $188,400 | $53,300 | $135,100 |
| 2014 | $2,042 | $158,700 | $0 | $0 |
Agents Affiliated with this Home
-
Barbara Morrow
B
Seller's Agent in 2023
Barbara Morrow
HOMES FOR SALE REALTY INTL
(941) 957-0833
1 in this area
2 Total Sales
-
Tracy Pierce

Buyer's Agent in 2023
Tracy Pierce
Michael Saunders
(215) 478-3782
32 in this area
110 Total Sales
-
Bart Tracy

Seller's Agent in 2019
Bart Tracy
LASBURY-TRACY REALTY INC.
(941) 474-5585
112 Total Sales
-
B
Buyer's Agent in 2019
Brian Carroll
Map
Source: Stellar MLS
MLS Number: A4582825
APN: 0444-14-0007
- 135 Braemar Ave
- 143 Braemar Ave
- 240 Cerromar Way S Unit 42
- 232 Cerromar Way S Unit 38
- 266 Cerromar Way S Unit 55
- 234 Southampton Ln Unit 260
- 232 Southampton Ln Unit 259
- 114 Southampton Place N Unit 237
- 229 Southampton Dr Unit 290
- 269 Southampton Dr Unit 303
- 226 Southampton Ln Unit 257
- 109 Southampton Place N Unit 245
- 238 Southampton Dr Unit 319
- 268 Southampton Dr Unit 309
- 311 Pembroke Dr Unit 217
- 174 Southampton Place S Unit 345
- 335 Pembroke Ln S Unit 229
- 237 Southampton Ln Unit 275
- 263 Southampton Dr Unit 301
- 172 Southampton Place S Unit 346
