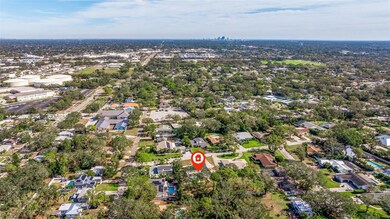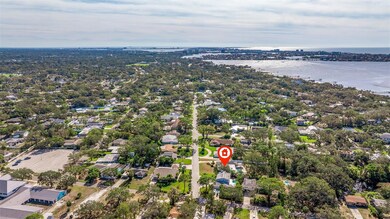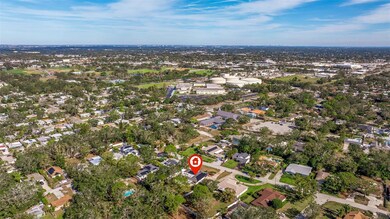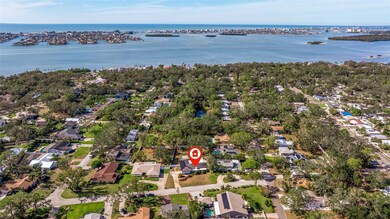
2000 80th St N Saint Petersburg, FL 33710
Jungle Prada NeighborhoodHighlights
- In Ground Pool
- Open Floorplan
- Solid Surface Countertops
- Boca Ciega High School Rated A-
- Living Room with Fireplace
- No HOA
About This Home
As of March 2025Back on the Market. PRICE ADJUSTMENT!! Welcome Home! From the instant you walk onto this non-flood zone property you will be amazed. From the just over one half acre lot within the city limits creating a huge yard that is large enough to create your very own oasis and sanctuary where you will enjoy the large salt water pool with a maximum depth of 9 feet with a recent resurface (2020) including swim out seating as well as the outdoor gazebo perfect for entertaining poolside. Step through the doors to this newly remodeled concrete block home that boasts a large open concept living space with newer uniform tile throughout the expansive 2790 sq ft home with a split bedroom floorplan. The recent kitchen remodel includes countertops, cabinets, and appliances perfect for modern entertaining for those that enjoy cooking. The oversized living/dining room combo is open to the adjacent kitchen with views of the pool and backyard along with a fireplace to create the perfect atmosphere for our "chilly" Florida evenings. The primary suite has its own side of the house including a newly remodeled and updated bathroom, walk-in closet, and separate door for backyard access. The owner installed a minisplit AC unit in the primary bedroom to specifically cool more efficiently than relying on the zoned HVAC systems. The opposite side of the home includes three bedrooms and two full baths along with a very large separate laundry room. Plenty of space for a home office, home gym, craft room or all of the above. Rounding out the floorplan is an attached two car garage with a substantial driveway to accommodate many guests. The home has a whole house water filter system as well as a reverse osmosis filtration system in the kitchen. HVAC 1 (2017), HVAC 2 (2018), and electrical panel upgrade (2022). Shingle roof is approximately 8 years old (replaced late 2015/early 2016) by the previous owner.
Last Agent to Sell the Property
BHHS FLORIDA PROPERTIES GROUP Brokerage Phone: 727-828-8615 License #3369314 Listed on: 01/08/2025

Home Details
Home Type
- Single Family
Est. Annual Taxes
- $10,307
Year Built
- Built in 1966
Lot Details
- 0.5 Acre Lot
- Lot Dimensions are 108x203
- East Facing Home
- Vinyl Fence
- Level Lot
- Well Sprinkler System
- Property is zoned 0110
Parking
- 2 Car Attached Garage
Home Design
- Slab Foundation
- Shingle Roof
- Block Exterior
- Stucco
Interior Spaces
- 2,790 Sq Ft Home
- 1-Story Property
- Open Floorplan
- Crown Molding
- Ceiling Fan
- Decorative Fireplace
- Blinds
- Living Room with Fireplace
- Combination Dining and Living Room
- Tile Flooring
Kitchen
- <<convectionOvenToken>>
- Range<<rangeHoodToken>>
- <<microwave>>
- Dishwasher
- Solid Surface Countertops
- Solid Wood Cabinet
- Disposal
Bedrooms and Bathrooms
- 4 Bedrooms
- Split Bedroom Floorplan
- Walk-In Closet
- 3 Full Bathrooms
Laundry
- Laundry Room
- Dryer
- Washer
Pool
- In Ground Pool
- Gunite Pool
- Saltwater Pool
- Pool Lighting
Outdoor Features
- Exterior Lighting
- Gazebo
- Rain Gutters
- Private Mailbox
Utilities
- Central Heating and Cooling System
- Mini Split Air Conditioners
- Thermostat
- Well
- Electric Water Heater
- Water Softener
- High Speed Internet
- Phone Available
- Cable TV Available
Community Details
- No Home Owners Association
- Golf Course & Jungle Sub Pt Rep Subdivision
Listing and Financial Details
- Visit Down Payment Resource Website
- Legal Lot and Block 3 / 1
- Assessor Parcel Number 13-31-15-31842-001-0030
Ownership History
Purchase Details
Home Financials for this Owner
Home Financials are based on the most recent Mortgage that was taken out on this home.Purchase Details
Purchase Details
Purchase Details
Home Financials for this Owner
Home Financials are based on the most recent Mortgage that was taken out on this home.Purchase Details
Purchase Details
Home Financials for this Owner
Home Financials are based on the most recent Mortgage that was taken out on this home.Similar Homes in the area
Home Values in the Area
Average Home Value in this Area
Purchase History
| Date | Type | Sale Price | Title Company |
|---|---|---|---|
| Warranty Deed | $1,250,000 | Capstone Title | |
| Warranty Deed | -- | None Available | |
| Warranty Deed | $549,000 | Greenleaf Title Llc | |
| Special Warranty Deed | $358,000 | Premium Title Services Inc | |
| Trustee Deed | $245,200 | None Available | |
| Interfamily Deed Transfer | -- | Cosmopolitan Title Agency In |
Mortgage History
| Date | Status | Loan Amount | Loan Type |
|---|---|---|---|
| Open | $1,000,000 | New Conventional | |
| Previous Owner | $346,750 | New Conventional | |
| Previous Owner | $572,000 | Balloon | |
| Previous Owner | $143,000 | Stand Alone Second | |
| Previous Owner | $416,000 | New Conventional | |
| Previous Owner | $130,000 | Credit Line Revolving | |
| Closed | $104,000 | No Value Available |
Property History
| Date | Event | Price | Change | Sq Ft Price |
|---|---|---|---|---|
| 03/12/2025 03/12/25 | Sold | $1,250,000 | -3.7% | $448 / Sq Ft |
| 02/13/2025 02/13/25 | Pending | -- | -- | -- |
| 02/08/2025 02/08/25 | Price Changed | $1,298,000 | -7.3% | $465 / Sq Ft |
| 02/08/2025 02/08/25 | For Sale | $1,400,000 | 0.0% | $502 / Sq Ft |
| 01/26/2025 01/26/25 | Pending | -- | -- | -- |
| 01/08/2025 01/08/25 | For Sale | $1,400,000 | -- | $502 / Sq Ft |
Tax History Compared to Growth
Tax History
| Year | Tax Paid | Tax Assessment Tax Assessment Total Assessment is a certain percentage of the fair market value that is determined by local assessors to be the total taxable value of land and additions on the property. | Land | Improvement |
|---|---|---|---|---|
| 2024 | $10,158 | $570,679 | -- | -- |
| 2023 | $10,158 | $554,057 | $0 | $0 |
| 2022 | $9,923 | $537,919 | $0 | $0 |
| 2021 | $10,086 | $522,251 | $0 | $0 |
| 2020 | $10,106 | $515,040 | $0 | $0 |
| 2019 | $9,940 | $503,460 | $0 | $0 |
| 2018 | $9,811 | $494,073 | $0 | $0 |
| 2017 | $10,472 | $475,698 | $0 | $0 |
| 2016 | $9,487 | $433,066 | $0 | $0 |
| 2015 | $8,723 | $382,801 | $0 | $0 |
| 2014 | $5,209 | $269,150 | $0 | $0 |
Agents Affiliated with this Home
-
Christian Sidwell

Seller's Agent in 2025
Christian Sidwell
BHHS FLORIDA PROPERTIES GROUP
(415) 571-6645
1 in this area
193 Total Sales
-
Jon Smith

Seller Co-Listing Agent in 2025
Jon Smith
BHHS FLORIDA PROPERTIES GROUP
(415) 200-8584
1 in this area
155 Total Sales
-
Ronald (Chip) Hall, Jr

Buyer's Agent in 2025
Ronald (Chip) Hall, Jr
RE/MAX
(727) 543-4784
1 in this area
54 Total Sales
Map
Source: Stellar MLS
MLS Number: TB8336068
APN: 13-31-15-31842-001-0030
- 8020 24th Ave N
- 8153 22nd Ave N
- 2121 Park St N
- 1545 Park St N
- 2201 Park St N
- 1515 Park St N
- 2192 Robinson Dr N
- 1433 Park St N
- 8059 26th Ave N
- 8014 27th Ave N
- 2719 Boca Ciega Dr N
- 2718 Boca Ciega Dr N
- 2153 75th Way N
- 8239 26th Ave N
- 2880 81st St N
- 2152 74th St N
- 8010 Par Ave N
- 2900 Park St N
- 8285 28th Ave N
- 1119 77th St N






