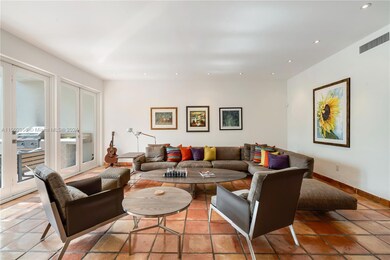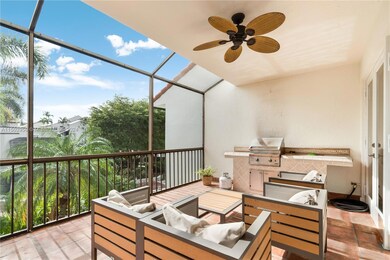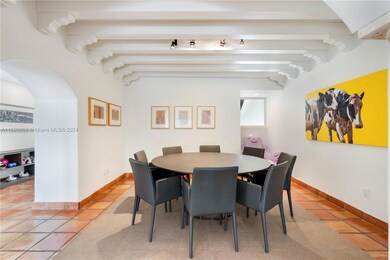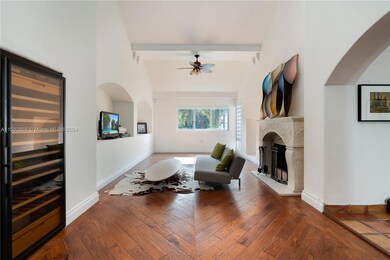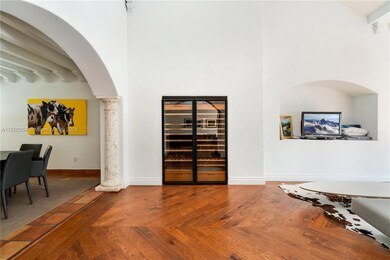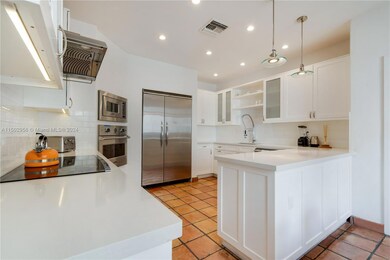
2000 S Bayshore Dr Unit 48 Miami, FL 33133
Northeast Coconut Grove NeighborhoodHighlights
- Property Fronts a Bay or Harbor
- Home Theater
- Sitting Area In Primary Bedroom
- Coconut Grove Elementary School Rated A
- Fishing
- Clubhouse
About This Home
As of March 2024Beautiful corner tri-level villa, nestled in the secure and tranquil community of L'Hermitage in Coconut Grove, offering a great view of the pool. It's conveniently located opposite Ransom Everglades Middle School. The villa's thoughtful layout includes two bedrooms on the top floor, each with an ensuite, and two additional bedrooms on the ground floor. The master bedroom has its own balcony and study. Recent renovations enhance the villa's appeal, featuring a new kitchen (2018), modern impact windows, a new roof in 2014, a new kitchen and a comprehensive renovation of the first floor in 2018. This is a quiet neighborhood on Biscayne Bay with 15 boat spaces and two clay tennis courts in one of the most desirable area in the Grove, minutes from Brickell, the airport and Kennedy park.
Last Agent to Sell the Property
Miami Portfolio Collection License #3342212 Listed on: 01/17/2024

Townhouse Details
Home Type
- Townhome
Est. Annual Taxes
- $25,428
Year Built
- Built in 1981 | Remodeled
HOA Fees
- $1,535 Monthly HOA Fees
Parking
- 2 Car Attached Garage
- 2 Attached Carport Spaces
- Automatic Garage Door Opener
- Guest Parking
Home Design
- Concrete Block And Stucco Construction
Interior Spaces
- 3,493 Sq Ft Home
- 3-Story Property
- Built-In Features
- Vaulted Ceiling
- Fireplace
- Plantation Shutters
- Blinds
- Sliding Windows
- French Doors
- Family Room
- Formal Dining Room
- Home Theater
- Garden Views
- Security System Owned
Kitchen
- Breakfast Area or Nook
- <<builtInOvenToken>>
- Electric Range
- <<microwave>>
- Dishwasher
- Disposal
Flooring
- Wood
- Ceramic Tile
Bedrooms and Bathrooms
- 4 Bedrooms
- Sitting Area In Primary Bedroom
- Main Floor Bedroom
- Primary Bedroom Upstairs
- Closet Cabinetry
- 4 Full Bathrooms
- Bidet
- Dual Sinks
Laundry
- Dryer
- Washer
Schools
- Coconut Grove Elementary School
- Ponce De Leon Middle School
- Coral Gables High School
Additional Features
- Screened Balcony
- Property Fronts a Bay or Harbor
- East of U.S. Route 1
- Central Heating and Cooling System
Listing and Financial Details
- Assessor Parcel Number 01-41-15-064-0480
Community Details
Overview
- L'hermitage Condos
- L Hermitage Subdivision
Recreation
- Tennis Courts
- Heated Community Pool
- Community Spa
- Fishing
- Bike Trail
Pet Policy
- Breed Restrictions
Security
- Security Guard
- Walled
- Fire and Smoke Detector
Additional Features
- Clubhouse
- Maintenance Expense $1,072
Ownership History
Purchase Details
Home Financials for this Owner
Home Financials are based on the most recent Mortgage that was taken out on this home.Purchase Details
Home Financials for this Owner
Home Financials are based on the most recent Mortgage that was taken out on this home.Purchase Details
Home Financials for this Owner
Home Financials are based on the most recent Mortgage that was taken out on this home.Purchase Details
Purchase Details
Purchase Details
Purchase Details
Home Financials for this Owner
Home Financials are based on the most recent Mortgage that was taken out on this home.Purchase Details
Similar Homes in the area
Home Values in the Area
Average Home Value in this Area
Purchase History
| Date | Type | Sale Price | Title Company |
|---|---|---|---|
| Warranty Deed | $2,100,000 | None Listed On Document | |
| Warranty Deed | $1,050,000 | Attorney | |
| Warranty Deed | $975,000 | Attorney | |
| Interfamily Deed Transfer | -- | Attorney | |
| Deed | $16,700 | -- | |
| Warranty Deed | $1,400,000 | Attorney | |
| Warranty Deed | $875,000 | -- | |
| Warranty Deed | $540,000 | -- |
Mortgage History
| Date | Status | Loan Amount | Loan Type |
|---|---|---|---|
| Open | $1,575,000 | New Conventional | |
| Previous Owner | $100,000 | Credit Line Revolving | |
| Previous Owner | $780,000 | Future Advance Clause Open End Mortgage | |
| Previous Owner | $333,700 | Unknown | |
| Previous Owner | $700,000 | Unknown | |
| Previous Owner | $584,250 | New Conventional | |
| Previous Owner | $584,250 | New Conventional | |
| Previous Owner | $144,000 | New Conventional |
Property History
| Date | Event | Price | Change | Sq Ft Price |
|---|---|---|---|---|
| 03/29/2024 03/29/24 | Sold | $2,100,000 | -4.5% | $601 / Sq Ft |
| 01/17/2024 01/17/24 | For Sale | $2,200,000 | +109.5% | $630 / Sq Ft |
| 02/20/2018 02/20/18 | Sold | $1,050,000 | -4.5% | $301 / Sq Ft |
| 01/14/2018 01/14/18 | Pending | -- | -- | -- |
| 12/01/2017 12/01/17 | Price Changed | $1,100,000 | 0.0% | $315 / Sq Ft |
| 12/01/2017 12/01/17 | For Sale | $1,100,000 | +4.8% | $315 / Sq Ft |
| 11/20/2017 11/20/17 | Off Market | $1,050,000 | -- | -- |
| 07/07/2017 07/07/17 | For Sale | $1,249,000 | +28.1% | $358 / Sq Ft |
| 12/27/2013 12/27/13 | Sold | $975,000 | -17.0% | $279 / Sq Ft |
| 11/20/2013 11/20/13 | Pending | -- | -- | -- |
| 10/28/2013 10/28/13 | For Sale | $1,175,000 | -- | $337 / Sq Ft |
Tax History Compared to Growth
Tax History
| Year | Tax Paid | Tax Assessment Tax Assessment Total Assessment is a certain percentage of the fair market value that is determined by local assessors to be the total taxable value of land and additions on the property. | Land | Improvement |
|---|---|---|---|---|
| 2024 | $25,428 | $1,124,695 | -- | -- |
| 2023 | $25,428 | $1,022,450 | $0 | $0 |
| 2022 | $20,275 | $929,500 | $0 | $0 |
| 2021 | $17,953 | $845,000 | $0 | $0 |
| 2020 | $16,811 | $789,300 | $0 | $0 |
| 2019 | $18,721 | $877,000 | $0 | $0 |
| 2018 | $16,597 | $834,360 | $0 | $0 |
| 2017 | $16,839 | $836,610 | $0 | $0 |
| 2016 | $17,351 | $836,610 | $0 | $0 |
| 2015 | $17,681 | $836,610 | $0 | $0 |
| 2014 | $17,253 | $760,760 | $0 | $0 |
Agents Affiliated with this Home
-
Michelle Kauffmann

Seller's Agent in 2024
Michelle Kauffmann
Miami Portfolio Collection
(786) 797-8958
13 in this area
49 Total Sales
-
Linda Maria Erice

Seller Co-Listing Agent in 2024
Linda Maria Erice
Miami Portfolio Collection
(786) 229-7876
12 in this area
103 Total Sales
-
Riley Smith

Seller's Agent in 2018
Riley Smith
Compass Florida, LLC
(786) 550-6054
152 in this area
756 Total Sales
-
Brian Kamilar
B
Buyer's Agent in 2018
Brian Kamilar
US Condo Exchange, LLC.
(305) 476-2060
3 in this area
8 Total Sales
-
Carole Smith

Seller's Agent in 2013
Carole Smith
Compass Florida, LLC.
(305) 710-1010
21 in this area
204 Total Sales
Map
Source: MIAMI REALTORS® MLS
MLS Number: A11502956
APN: 01-4115-064-0480
- 2000 S Bayshore Dr Unit 69
- 2000 S Bayshore Dr Unit 47
- 2000 S Bayshore Dr
- 3520 Rockerman Rd
- 3530 Crystal View Ct
- 3566 Rockerman Rd
- 3232 Emathla St
- 3211 Morris Ln
- 3599 Vista Ct
- 3200 Morris Ln
- 1870 S Bayshore Dr
- 3571 Fair Isle St
- 2811 SW 22nd Ave
- 2850 Natoma St
- 2910 Emathla St
- 2794 SW 22nd Ave
- 2805 Freeman St
- 2810 Crystal Ct
- 1716 S Bayshore Dr
- 2803 Crystal Ct

