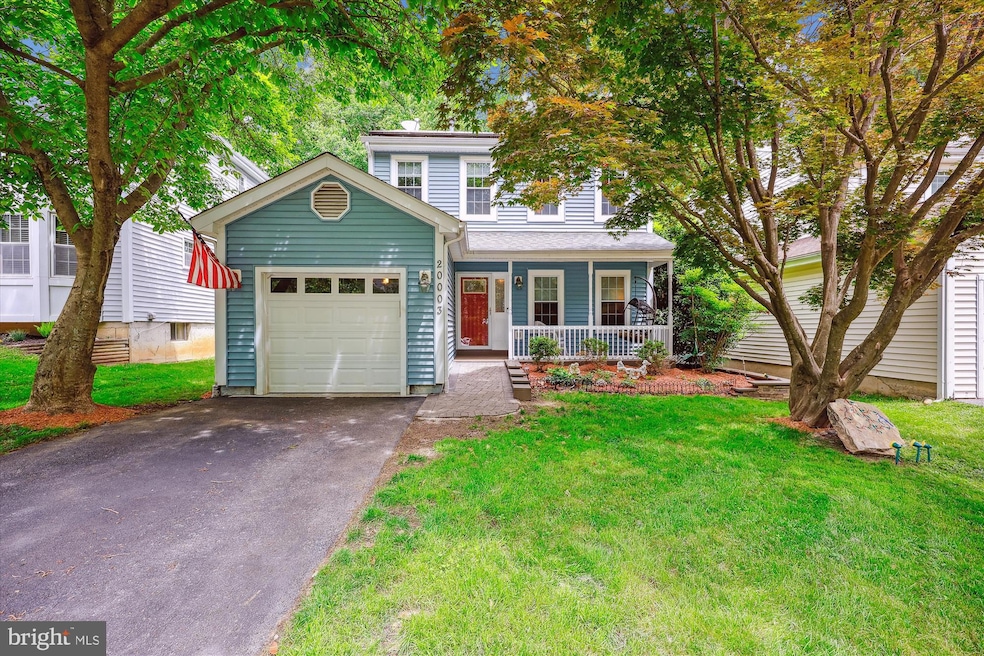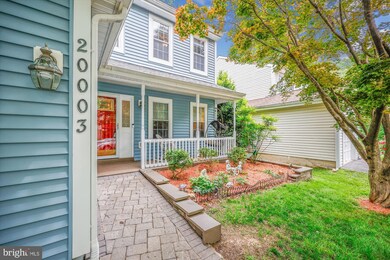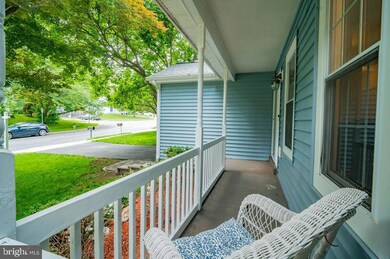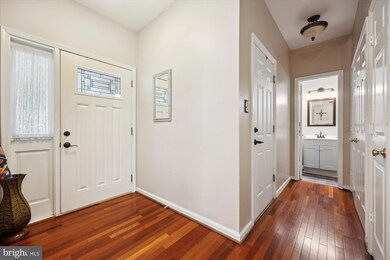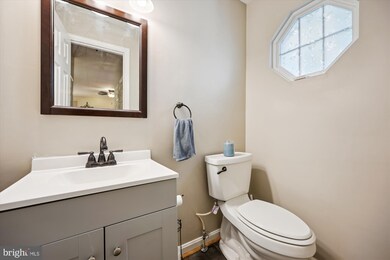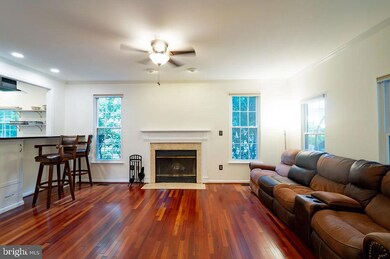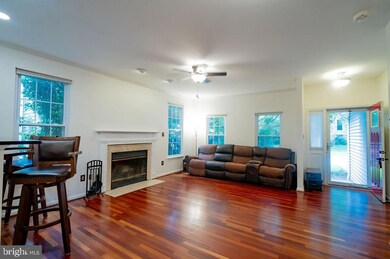
20003 Mattingly Terrace Gaithersburg, MD 20879
Stewart Town NeighborhoodHighlights
- View of Trees or Woods
- Colonial Architecture
- Vaulted Ceiling
- Col. Zadok Magruder High School Rated A-
- Deck
- Marble Flooring
About This Home
As of July 2025*Deadline for offers: Tuesday 6/17 at 3:00 pm*
Welcome to this Beautiful Colonial in the desirable Hadley Farms community!
This spacious former model home offers three finished levels of living space, a one-car garage, and a nice size deck overlooking mature trees offering a sense of seclusion and tranquility! *Fully owned solar panels convey with the home, offering long-term energy efficiency and meaningful savings on electricity. They are also perfect for current or future electric vehicle owners looking to save time and money.
**With fresh paint throughout, the light-filled living room features gleaming hardwood floors, tall ceilings and spacious layout that create an open, airy feel!, a wood-burning fireplace with a chimney, crown molding, eyeball lighting, and a ceiling fan for added comfort. The kitchen is equally inviting with granite countertops, recessed lighting, linoleum flooring, and a sliding glass door that opens directly to the deck. A convenient half bath and two storage closets complete the main level, offering functionality and ease for everyday living. *** Freshly painted second level features a spacious primary suite with hardwood flooring, a vaulted ceiling with skylight, and a walk-in closet. The private en-suite bath includes a jetted soaking tub, a stand-up tiled shower, a double-sink vanity, and a second skylight that fills the space with natural light. Also on this level are the second and third bedrooms, both well-sized, along with a full hall bath. ****The fully finished lower level offers additional living space with a cozy recreation room, recessed lighting, a 2nd wood-burning fireplace. Plus, there's a versatile bonus room that you can easily transform into a cozy guest room, home office, or whatever suits your lifestyle best!, complete with a full bathroom, a laundry room with front-load washer and dryer, a utility sink, and extra storage and mechanical room.*****Additional features include a charming front porch to enjoy your morning coffee or unwind with a good book, a pull-down attic access for extra storage, a paved walkway, and a one-year Home Warranty.
*In addition to this beautiful home, you'll enjoy - for a low HOA fee - access to the fantastic Hadley Farms community amenities, including an outdoor pool, community center, tot lots, basketball and tennis courts. *Residents enjoy the lush surroundings, nearby parks, easy access to public transportation, and quick connections to major commuter routes. There's also a conveniently located bus stop right behind the property with direct service to Shady Grove Metro. You're just minutes from I-270, the ICC (MD-200), and Shady Grove Metro, providing seamless access to Washington, D.C., Northern Virginia, and other parts of Maryland.
Home Details
Home Type
- Single Family
Est. Annual Taxes
- $5,901
Year Built
- Built in 1989 | Remodeled in 2014
Lot Details
- 4,590 Sq Ft Lot
- Backs to Trees or Woods
- Property is in very good condition
- Property is zoned R90
HOA Fees
- $72 Monthly HOA Fees
Parking
- 1 Car Attached Garage
- Front Facing Garage
- Garage Door Opener
- Driveway
Home Design
- Colonial Architecture
- Architectural Shingle Roof
- Vinyl Siding
- Concrete Perimeter Foundation
Interior Spaces
- Property has 3 Levels
- Built-In Features
- Chair Railings
- Crown Molding
- Vaulted Ceiling
- Ceiling Fan
- Skylights
- Recessed Lighting
- 2 Fireplaces
- Wood Burning Fireplace
- Fireplace With Glass Doors
- Fireplace Mantel
- Triple Pane Windows
- Double Pane Windows
- Replacement Windows
- Window Treatments
- Bay Window
- Window Screens
- Sliding Doors
- Six Panel Doors
- Family Room
- Living Room
- Formal Dining Room
- Views of Woods
- Attic
Kitchen
- Gas Oven or Range
- Built-In Microwave
- Ice Maker
- Dishwasher
- Upgraded Countertops
- Disposal
Flooring
- Wood
- Carpet
- Marble
- Ceramic Tile
- Vinyl
Bedrooms and Bathrooms
- 3 Bedrooms
- En-Suite Primary Bedroom
- En-Suite Bathroom
- Walk-In Closet
- Walk-in Shower
Laundry
- Laundry Room
- Front Loading Dryer
- Front Loading Washer
Finished Basement
- Basement Fills Entire Space Under The House
- Laundry in Basement
- Basement with some natural light
Home Security
- Storm Doors
- Carbon Monoxide Detectors
- Fire and Smoke Detector
Eco-Friendly Details
- Solar owned by seller
Outdoor Features
- Deck
- Porch
Schools
- Judith A. Resnik Elementary School
- Redland Middle School
- Col. Zadok Magruder High School
Utilities
- Forced Air Heating and Cooling System
- Humidifier
- 220 Volts
- Natural Gas Water Heater
- Cable TV Available
Listing and Financial Details
- Tax Lot 2
- Assessor Parcel Number 160102758381
Community Details
Overview
- Association fees include common area maintenance, management, pool(s)
- Hadley Farms HOA
- Hadley Farms Subdivision
- Property Manager
Amenities
- Common Area
- Community Center
Recreation
- Indoor Tennis Courts
- Community Basketball Court
- Community Playground
- Community Pool
- Jogging Path
Ownership History
Purchase Details
Home Financials for this Owner
Home Financials are based on the most recent Mortgage that was taken out on this home.Purchase Details
Home Financials for this Owner
Home Financials are based on the most recent Mortgage that was taken out on this home.Purchase Details
Similar Homes in Gaithersburg, MD
Home Values in the Area
Average Home Value in this Area
Purchase History
| Date | Type | Sale Price | Title Company |
|---|---|---|---|
| Deed | $440,000 | Village Settlements Inc | |
| Deed | $377,000 | First American Title Ins Co | |
| Deed | $203,000 | -- |
Mortgage History
| Date | Status | Loan Amount | Loan Type |
|---|---|---|---|
| Open | $20,538 | FHA | |
| Open | $403,930 | FHA | |
| Previous Owner | $301,600 | New Conventional | |
| Previous Owner | $116,119 | Stand Alone Second |
Property History
| Date | Event | Price | Change | Sq Ft Price |
|---|---|---|---|---|
| 07/17/2025 07/17/25 | Sold | $567,500 | -1.3% | $237 / Sq Ft |
| 06/10/2025 06/10/25 | Price Changed | $575,000 | -4.0% | $240 / Sq Ft |
| 05/22/2025 05/22/25 | For Sale | $599,000 | +36.1% | $250 / Sq Ft |
| 06/19/2019 06/19/19 | Sold | $440,000 | -2.2% | $184 / Sq Ft |
| 05/17/2019 05/17/19 | Pending | -- | -- | -- |
| 05/10/2019 05/10/19 | For Sale | $449,900 | +19.3% | $188 / Sq Ft |
| 07/24/2013 07/24/13 | Sold | $377,000 | -0.8% | $146 / Sq Ft |
| 06/07/2013 06/07/13 | Pending | -- | -- | -- |
| 06/05/2013 06/05/13 | For Sale | $379,900 | -- | $147 / Sq Ft |
Tax History Compared to Growth
Tax History
| Year | Tax Paid | Tax Assessment Tax Assessment Total Assessment is a certain percentage of the fair market value that is determined by local assessors to be the total taxable value of land and additions on the property. | Land | Improvement |
|---|---|---|---|---|
| 2024 | $5,901 | $473,733 | $0 | $0 |
| 2023 | $6,105 | $433,400 | $171,600 | $261,800 |
| 2022 | $4,352 | $420,133 | $0 | $0 |
| 2021 | $4,152 | $406,867 | $0 | $0 |
| 2020 | $3,981 | $393,600 | $171,600 | $222,000 |
| 2019 | $3,887 | $386,500 | $0 | $0 |
| 2018 | $3,809 | $379,400 | $0 | $0 |
| 2017 | $3,492 | $372,300 | $0 | $0 |
| 2016 | -- | $341,233 | $0 | $0 |
| 2015 | $3,527 | $310,167 | $0 | $0 |
| 2014 | $3,527 | $279,100 | $0 | $0 |
Agents Affiliated with this Home
-
Giannina Marin-Malaver

Seller's Agent in 2025
Giannina Marin-Malaver
Jason Mitchell Group
(240) 498-2768
5 in this area
35 Total Sales
-
Carlos Espinoza

Seller Co-Listing Agent in 2025
Carlos Espinoza
Jason Mitchell Group
(240) 426-8627
6 in this area
266 Total Sales
-
Jeffery Lim-Sharpe

Buyer's Agent in 2025
Jeffery Lim-Sharpe
RE/MAX
(240) 643-2277
1 in this area
47 Total Sales
-
Christine Hersey

Seller's Agent in 2019
Christine Hersey
RE/MAX
(240) 401-9866
79 Total Sales
-
D
Seller's Agent in 2013
Darlene Prophet
Weichert Corporate
Map
Source: Bright MLS
MLS Number: MDMC2177770
APN: 01-02758381
- 20016 Mattingly Terrace
- 7507 Elioak Terrace
- 7510 Filbert Terrace
- 7506 Filbert Terrace
- 8014 Harbor Tree Way
- 7472 Rosewood Manor Ln
- 7714 Shady Brook Ln
- 20303 Battery Bend Place
- 7728 Heritage Farm Dr
- 8011 Lions Crest Way
- 8008 Lions Crest Way
- 7454 Brenish Dr
- 7419 Lake Katrine Terrace
- 8233 Gallery Ct
- 7901 Warfield Rd
- 8113 Plum Creek Dr
- 20008 Giantstep Terrace
- 7904 Windsor Knoll Ln
- 1017 Village Club Alley
- 1015 Village Club Alley
