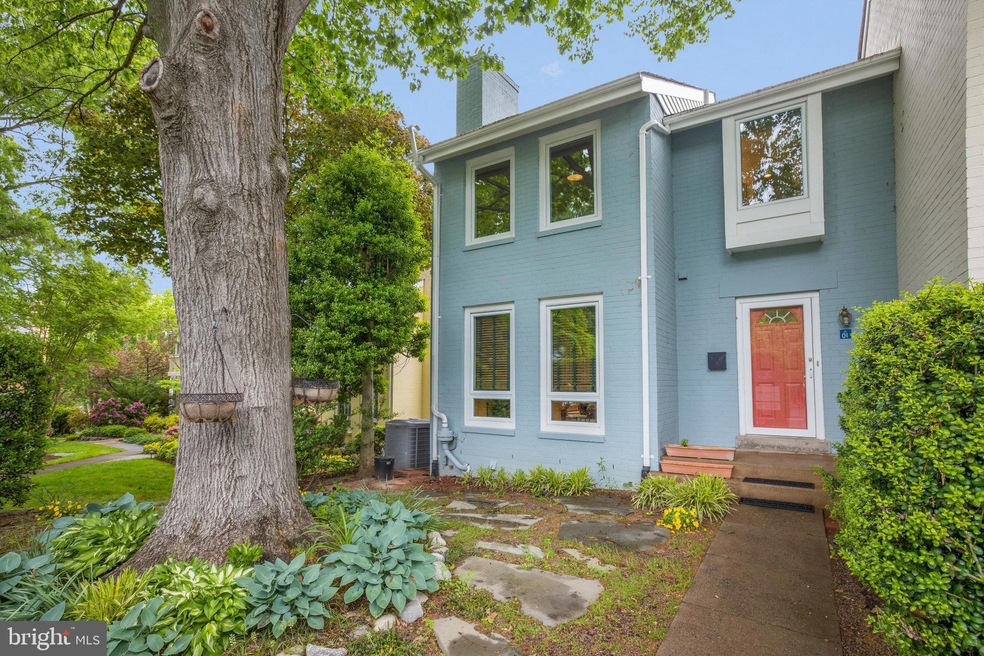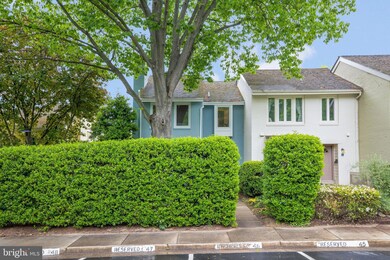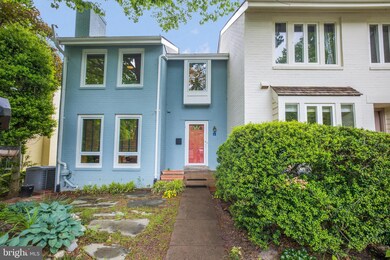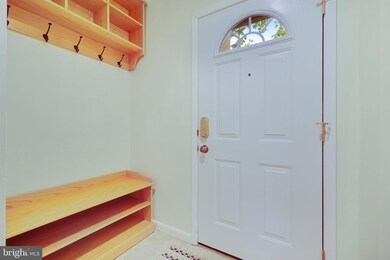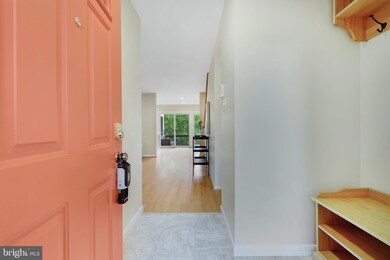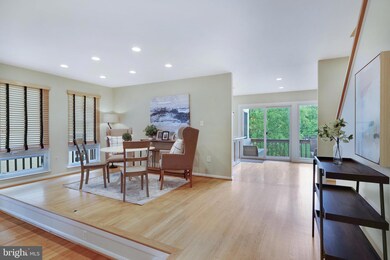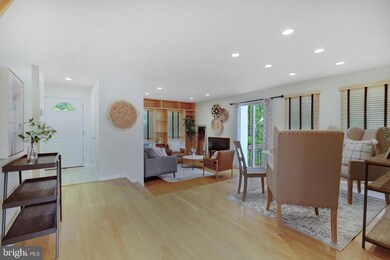
2001 Chadds Ford Dr Reston, VA 20191
Highlights
- Lake Front
- Eat-In Gourmet Kitchen
- Lake Privileges
- Terraset Elementary Rated A-
- Open Floorplan
- Colonial Architecture
About This Home
As of May 2023You can't miss this!! End Unit with large lake front views and private lake front with private dock boat! Welcome home to your private front court yard. The main level offers hardwood floors and a sunken living room with private side deck. The kitchen has been rully renovated with gourmet wet bar and wine fridge, updated stainless steel appliances and offers a unique bump out (grandfathered in) with sweeping views of Lake Thoreau and serenity abound. The upper level offers a large primary suite with views of the lake, updated primary bath and converted 3rd bedroom to large walk in closet. (3rd bedroom can easily be converted back!) large 2nd bedroom and updated guest bath! The lower level offers an additional bedroom and full bath, huge recreation room and bump out with access to rear lower level deck, hot tub and gorgeous lake front! The tiered landscaping creates a dramatic entrance to the lower level lake private lake front with 3rd patio and private dock. Invited your guests with tons of extra docking space! Brand New 2022 $10K dockboat conveys!
Last Agent to Sell the Property
Real Broker, LLC License #0225102469 Listed on: 05/10/2023

Townhouse Details
Home Type
- Townhome
Est. Annual Taxes
- $11,213
Year Built
- Built in 1978
Lot Details
- 4,579 Sq Ft Lot
- Lake Front
- Southeast Facing Home
- Landscaped
- Extensive Hardscape
- No Through Street
- Property is in excellent condition
HOA Fees
- $128 Monthly HOA Fees
Property Views
- Lake
- Scenic Vista
Home Design
- Colonial Architecture
- Bump-Outs
- Shingle Roof
- Brick Front
Interior Spaces
- Property has 3 Levels
- Open Floorplan
- Built-In Features
- Ceiling height of 9 feet or more
- Skylights
- Recessed Lighting
- Wood Burning Fireplace
- Self Contained Fireplace Unit Or Insert
- Double Pane Windows
- Window Treatments
- Sliding Doors
- Living Room
- Dining Room
- Recreation Room
- Sun or Florida Room
- Storage Room
- Attic
Kitchen
- Eat-In Gourmet Kitchen
- Breakfast Room
- <<OvenToken>>
- Cooktop<<rangeHoodToken>>
- <<builtInMicrowave>>
- Ice Maker
- Dishwasher
- Stainless Steel Appliances
- Upgraded Countertops
- Disposal
Flooring
- Wood
- Ceramic Tile
Bedrooms and Bathrooms
- En-Suite Primary Bedroom
- En-Suite Bathroom
- Walk-In Closet
Laundry
- Dryer
- Washer
Finished Basement
- Heated Basement
- Walk-Out Basement
- Basement Fills Entire Space Under The House
- Rear Basement Entry
- Laundry in Basement
- Basement Windows
Parking
- On-Street Parking
- 2 Assigned Parking Spaces
Outdoor Features
- Lake Privileges
- Deck
- Patio
- Exterior Lighting
Schools
- Terraset Elementary School
- Hughes Middle School
- South Lakes High School
Utilities
- Humidifier
- Zoned Heating and Cooling System
- Heat Pump System
- Vented Exhaust Fan
- Underground Utilities
- 200+ Amp Service
- Electric Water Heater
Listing and Financial Details
- Tax Lot 29
- Assessor Parcel Number 0262 12010029
Community Details
Overview
- Association fees include common area maintenance, fiber optics available, management, pier/dock maintenance, reserve funds, road maintenance, snow removal, trash
- $65 Other Monthly Fees
- Reston Association
- Reston Subdivision, Cherbourg Floorplan
Amenities
- Picnic Area
Recreation
- Tennis Courts
- Soccer Field
- Volleyball Courts
- Community Playground
- Community Pool
Ownership History
Purchase Details
Home Financials for this Owner
Home Financials are based on the most recent Mortgage that was taken out on this home.Purchase Details
Home Financials for this Owner
Home Financials are based on the most recent Mortgage that was taken out on this home.Purchase Details
Purchase Details
Home Financials for this Owner
Home Financials are based on the most recent Mortgage that was taken out on this home.Similar Homes in Reston, VA
Home Values in the Area
Average Home Value in this Area
Purchase History
| Date | Type | Sale Price | Title Company |
|---|---|---|---|
| Warranty Deed | $1,100,000 | First American Title | |
| Deed | $821,000 | Metropolitan Title Llc | |
| Warranty Deed | $620,000 | -- | |
| Deed | $260,000 | -- |
Mortgage History
| Date | Status | Loan Amount | Loan Type |
|---|---|---|---|
| Previous Owner | $686,622 | New Conventional | |
| Previous Owner | $699,000 | New Conventional | |
| Previous Owner | $697,850 | New Conventional | |
| Previous Owner | $100,000 | Credit Line Revolving | |
| Previous Owner | $208,000 | New Conventional |
Property History
| Date | Event | Price | Change | Sq Ft Price |
|---|---|---|---|---|
| 09/03/2023 09/03/23 | Rented | $4,300 | -4.4% | -- |
| 08/23/2023 08/23/23 | For Rent | $4,500 | 0.0% | -- |
| 05/26/2023 05/26/23 | Sold | $1,100,000 | +10.0% | $477 / Sq Ft |
| 05/11/2023 05/11/23 | Pending | -- | -- | -- |
| 05/10/2023 05/10/23 | For Sale | $1,000,000 | +21.8% | $433 / Sq Ft |
| 03/01/2019 03/01/19 | Sold | $821,000 | -0.5% | $327 / Sq Ft |
| 02/12/2019 02/12/19 | For Sale | $824,950 | -- | $329 / Sq Ft |
| 02/04/2019 02/04/19 | Pending | -- | -- | -- |
Tax History Compared to Growth
Tax History
| Year | Tax Paid | Tax Assessment Tax Assessment Total Assessment is a certain percentage of the fair market value that is determined by local assessors to be the total taxable value of land and additions on the property. | Land | Improvement |
|---|---|---|---|---|
| 2024 | $11,592 | $961,610 | $374,000 | $587,610 |
| 2023 | $11,071 | $941,840 | $374,000 | $567,840 |
| 2022 | $10,182 | $855,260 | $374,000 | $481,260 |
| 2021 | $9,530 | $780,860 | $352,000 | $428,860 |
| 2020 | $9,285 | $754,550 | $352,000 | $402,550 |
| 2019 | $8,751 | $711,160 | $341,000 | $370,160 |
| 2018 | $7,984 | $694,240 | $333,000 | $361,240 |
| 2017 | $7,999 | $662,160 | $308,000 | $354,160 |
| 2016 | $7,976 | $661,610 | $308,000 | $353,610 |
| 2015 | $7,575 | $651,310 | $308,000 | $343,310 |
| 2014 | $7,078 | $609,880 | $286,000 | $323,880 |
Agents Affiliated with this Home
-
Panthea Mohtasham
P
Seller's Agent in 2025
Panthea Mohtasham
Diba Properties
(703) 969-8833
1 in this area
11 Total Sales
-
Lauryn Eadie

Seller's Agent in 2023
Lauryn Eadie
Real Broker, LLC
(703) 898-4771
47 in this area
294 Total Sales
-
Jenny Partington

Buyer's Agent in 2023
Jenny Partington
Taylor Properties
(757) 561-4026
22 Total Sales
-
Esin Reinhardt

Seller's Agent in 2019
Esin Reinhardt
Long & Foster
(703) 930-0523
11 in this area
17 Total Sales
-
Mary Dionisio Brixius

Buyer's Agent in 2019
Mary Dionisio Brixius
McEnearney Associates
(703) 999-6270
22 Total Sales
Map
Source: Bright MLS
MLS Number: VAFX2124154
APN: 0262-12010029
- 2003 Lakebreeze Way
- 2029 Lakebreeze Way
- 1925 Upper Lake Dr
- 2045 Headlands Cir
- 11405 Purple Beech Dr
- 11303 Harborside Cluster
- 2085 Cobblestone Ln
- 11184 Silentwood Ln
- 2102 Whisperwood Glen Ln
- 11301 Gatesborough Ln
- 1975 Lakeport Way
- 11308 Gatesborough Ln
- 11200 Beaver Trail Ct Unit 11200
- 11100 Boathouse Ct Unit 101
- 1951 Sagewood Ln Unit 311
- 1951 Sagewood Ln Unit 122
- 1951 Sagewood Ln Unit 118
- 2106 Green Watch Way Unit 101
- 2151 Cabots Point Ln
- 2148 S Bay Ln
