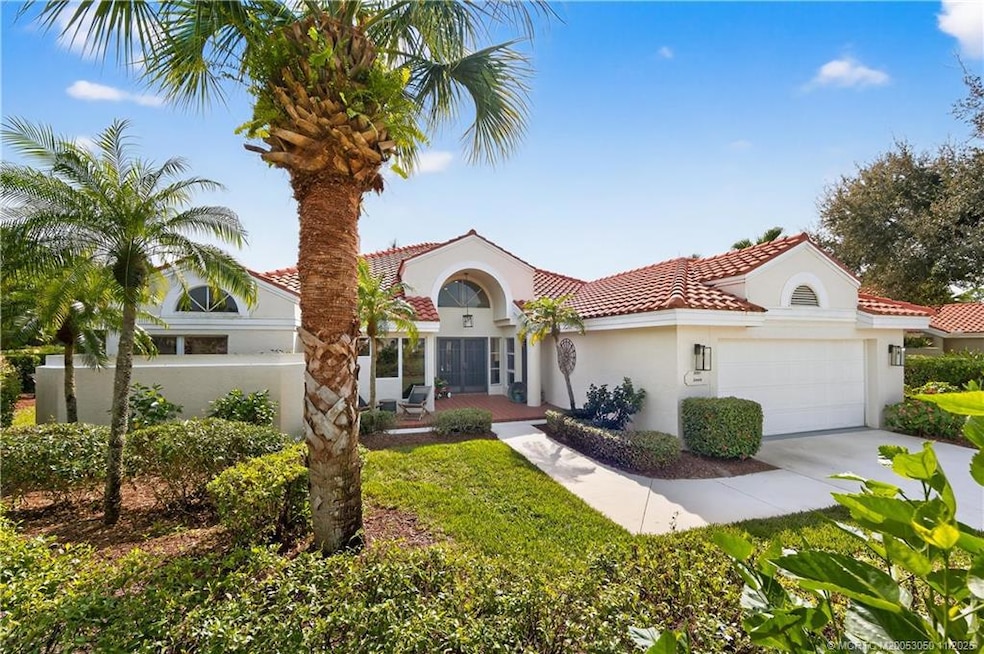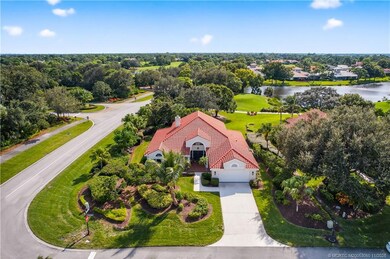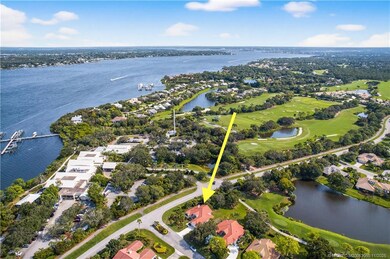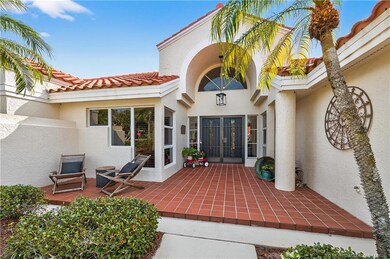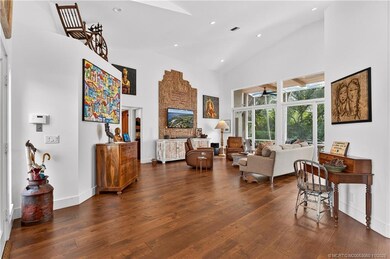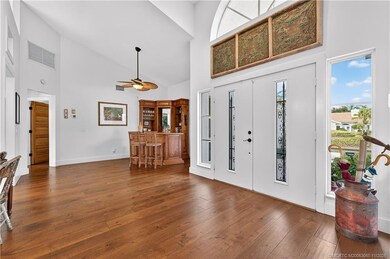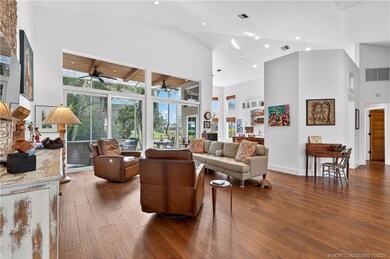2001 NW Laurel Oak Ln Palm City, FL 34990
Harbour Ridge NeighborhoodEstimated payment $7,251/month
Highlights
- Golf Course Community
- Community Boat Facilities
- Gated with Attendant
- Morningside Elementary School Rated 9+
- Fitness Center
- Lake View
About This Home
LOCATION! Closest home to the Clubhouse—steps from private walking trail along the St. Lucie River. Enjoy long golf and lake views with an east-facing backyard. Friendly, Laurel Oak Village with monthly happy hours, annual golf tourney & upgraded village pool area with fire pit. Renovated 2019, Portofino model owned by same family since 1988. Features wood floors, 2006 roof, expanded lanai, 2 dishwashers, wine cooler, ice maker, office/3rd BR, steam shower, dual vanities, central vac, new washer & dryer, and custom designer touches. Harbour Ridge-private, mandatory membership, two 18-hole championship golf courses, 9 Har-Tru tennis courts, pickle-ball courts, fitness facility w/ pool, waterfront clubhouse w/ 3 dining rooms, 2-mile riverfront walking path, biking, yacht club, and marina with boat slips available for additional fee. $125,000 Equity ($1,000 Refundable) due at closing. Monthly HOA Fee includes Club Dues, Trail Fees, POA, Village HOA, Capital Funds Fees & appropriate taxes.
Listing Agent
Harbour Ridge Realty Inc Brokerage Phone: 772-336-1800 License #3115417 Listed on: 11/08/2025
Home Details
Home Type
- Single Family
Est. Annual Taxes
- $4,096
Year Built
- Built in 1988
HOA Fees
- $4,118 Monthly HOA Fees
Property Views
- Lake
- Golf Course
Home Design
- Barrel Roof Shape
- Concrete Siding
- Block Exterior
- Stucco
Interior Spaces
- 2,198 Sq Ft Home
- 1-Story Property
- High Ceiling
- Ceiling Fan
- Screened Porch
Kitchen
- Breakfast Area or Nook
- Electric Range
- Microwave
- Dishwasher
- Kitchen Island
Flooring
- Engineered Wood
- Tile
Bedrooms and Bathrooms
- 3 Bedrooms
- Split Bedroom Floorplan
- Walk-In Closet
- Dual Sinks
- Bathtub
- Steam Shower
- Separate Shower
Laundry
- Dryer
- Washer
Parking
- 2 Car Attached Garage
- Garage Door Opener
Utilities
- Central Heating and Cooling System
- Water Heater
- Cable TV Available
Additional Features
- Patio
- 0.27 Acre Lot
Community Details
Overview
- Association fees include common areas, cable TV, golf, ground maintenance, recreation facilities, reserve fund, security
Amenities
- Restaurant
- Clubhouse
- Community Library
- Reception Area
Recreation
- Community Boat Facilities
- Golf Course Community
- Tennis Courts
- Pickleball Courts
- Fitness Center
- Community Pool
- Dog Park
- Trails
Security
- Gated with Attendant
Map
Home Values in the Area
Average Home Value in this Area
Tax History
| Year | Tax Paid | Tax Assessment Tax Assessment Total Assessment is a certain percentage of the fair market value that is determined by local assessors to be the total taxable value of land and additions on the property. | Land | Improvement |
|---|---|---|---|---|
| 2024 | $4,010 | $235,896 | -- | -- |
| 2023 | $4,010 | $229,026 | $0 | $0 |
| 2022 | $3,805 | $222,356 | $0 | $0 |
| 2021 | $3,810 | $215,880 | $0 | $0 |
| 2020 | $3,793 | $212,900 | $52,300 | $160,600 |
| 2019 | $3,869 | $214,300 | $52,300 | $162,000 |
| 2018 | $4,248 | $199,700 | $47,500 | $152,200 |
| 2017 | $4,467 | $208,000 | $47,500 | $160,500 |
| 2016 | $4,222 | $197,800 | $47,500 | $150,300 |
| 2015 | $4,292 | $196,600 | $47,500 | $149,100 |
| 2014 | $4,257 | $198,300 | $0 | $0 |
Property History
| Date | Event | Price | List to Sale | Price per Sq Ft |
|---|---|---|---|---|
| 11/08/2025 11/08/25 | For Sale | $529,900 | -- | $241 / Sq Ft |
Purchase History
| Date | Type | Sale Price | Title Company |
|---|---|---|---|
| Warranty Deed | -- | Attorney | |
| Quit Claim Deed | -- | Southeast Guaranty & Title I | |
| Warranty Deed | $300,000 | Southeast Guaranty & Title I |
Source: Martin County REALTORS® of the Treasure Coast
MLS Number: M20053050
APN: 44-25-605-0059-0002
- 2015 NW Laurel Oak Ln
- 2018 NW Laurel Oak Ln
- 12771 NW Mariner Ct
- 2024 NW Laurel Oak Ln
- 12463 Harbour Ridge Blvd Unit 26
- 12416 Harbour Ridge Blvd Unit 66
- 2020 NW Royal Fern Ct Unit 10
- 13005 Harbour Ridge Blvd
- 13009 Harbour Ridge Blvd
- 1590 NW Sweet Bay Cir
- 12792 NW Cinnamon Way
- 1828 NW Buttonbush Cir
- 2247 NW Seagrass Dr
- 2251 NW Seagrass Dr
- 2253 NW Seagrass Dr
- 2203 NW Seagrass Dr
- 12340 Harbour Ridge Blvd
- 2233 NW Seagrass Dr
- 2211 NW Seagrass Dr
- 2102 NW Greenbriar Ln
- 2018 NW Laurel Oak Ln
- 12481 Harbour Ridge Blvd Unit 14
- 12431 Harbour Ridge Blvd Unit 3-1
- 13009 Harbour Ridge Blvd
- 2201 NW Seagrass Dr
- 2108 NW Greenbriar Ln
- 12813 NW Cinnamon Way
- 13268 Harbour Ridge Blvd Unit 2A
- 2560 NW Seagrass Dr Unit 6B
- 13226 Harbour Ridge Blvd Unit 5B
- 259 Calmo Cir
- 3513 SE Sandpiper Cir
- 13456 Harbour Ridge Blvd Unit 4A
- 13468 Harbour Ridge Blvd Unit 2A
- 3198 SE Carrick Green Ct
- 3303 SE Sandpiper Cir
- 2744 NW Howard Creek Ln
- 1536 SE Sunshine Ave
- 3181 SE Pruitt Rd
- 1100 SE Mitchell Ave Unit 103
