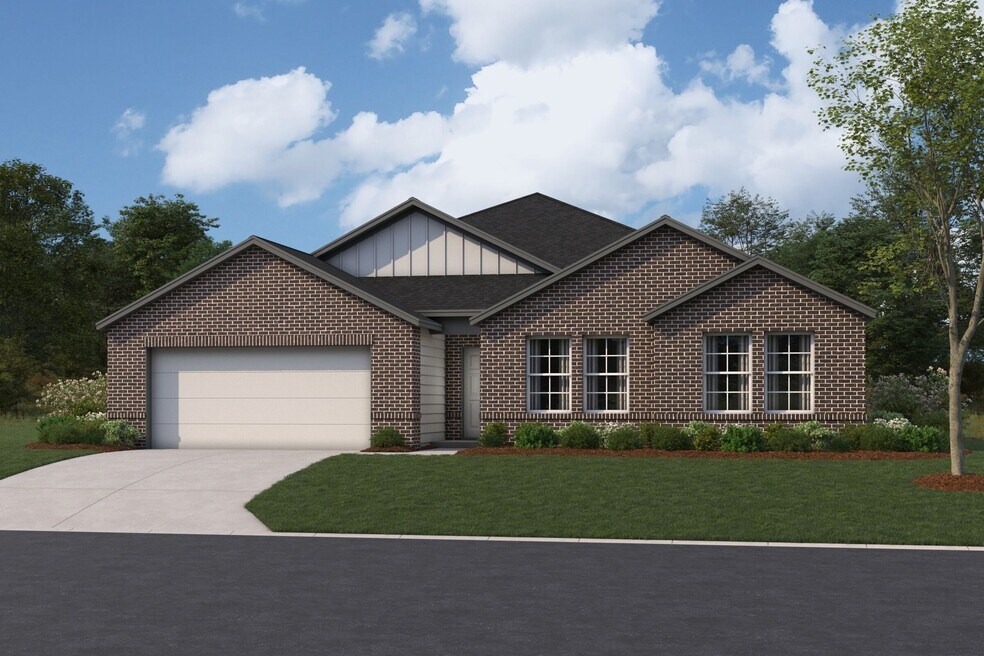
Estimated payment $2,680/month
Highlights
- Community Cabanas
- Clubhouse
- Tennis Courts
- New Construction
- No HOA
- Park
About This Home
Welcome to the Meredith, a spacious single-story home offering 4 bedrooms, 2 bathrooms, and 2,422 square feet of thoughtfully designed living space. From the welcoming front porch to the open-concept living areas, this plan blends comfort, flexibility, and modern design. Inside, the expansive family room flows easily into the dining area and kitchen, all featuring sloped ceilings that enhance the home’s bright, airy atmosphere. The kitchen includes a large center island, ample counter space, and a walk-in pantry, making it ideal for both everyday meals and entertaining guests. The owner’s bedroom is tucked away for privacy and features a luxurious bath with a double-sink vanity, walk-in shower, and generous walk-in closet. Three secondary bedrooms provide plenty of space for family or guests, while the hobby room can be used as a study or converted into a fifth bedroom with an additional full bath. A dedicated laundry room, storage area, and a two-car garage add everyday convenience. Personalization options include a deluxe owner’s bath, a bay window in the owner’s suite, a powder bath, extended covered patio, garage storage, or a 3-car garage configuration, allowing you to design the Meredith to fit your lifestyle. Whether you’re hosting gatherings or enjoying a quiet evening at home, the Meredith offers the perfect mix of function, flexibility, and style—all on one level.
Sales Office
| Monday |
10:00 AM - 6:00 PM
|
| Tuesday |
10:00 AM - 6:00 PM
|
| Wednesday |
10:00 AM - 6:00 PM
|
| Thursday |
10:00 AM - 6:00 PM
|
| Friday |
10:00 AM - 6:00 PM
|
| Saturday |
10:00 AM - 6:00 PM
|
| Sunday |
12:00 PM - 6:00 PM
|
Home Details
Home Type
- Single Family
Parking
- 2 Car Garage
Home Design
- New Construction
Interior Spaces
- 1-Story Property
Bedrooms and Bathrooms
- 4 Bedrooms
- 2 Full Bathrooms
Community Details
Overview
- No Home Owners Association
Amenities
- Community Barbecue Grill
- Clubhouse
- Community Center
- Lounge
Recreation
- Tennis Courts
- Soccer Field
- Pickleball Courts
- Community Playground
- Community Cabanas
- Community Pool
- Splash Pad
- Park
- Hammock Area
- Recreational Area
- Trails
Map
Other Move In Ready Homes in Carillon
About the Builder
- Carillon
- Carillon - Premier
- Carillon - Landmark
- Carillon
- Carillon
- 13613 Thomas Wheeler Way
- Carillon - Seasons
- 20607 Ed Townes Terrace
- 20437 Tuberville Ln
- Carillon
- 14313 Duckworth Trace
- 14317 Duckworth Trace
- 13522 Farm To Market Road 1100
- 0004 Bois-D-arc Rd
- 14831 Bois d Arc Ln Unit 10
- 001 Bois-D-arc Rd
- 0 Bois-D-arc Rd
- 0 Farm To Market Road 1100
- 12321 Johnson Rd
- 14315 Farm To Market Road 1100
