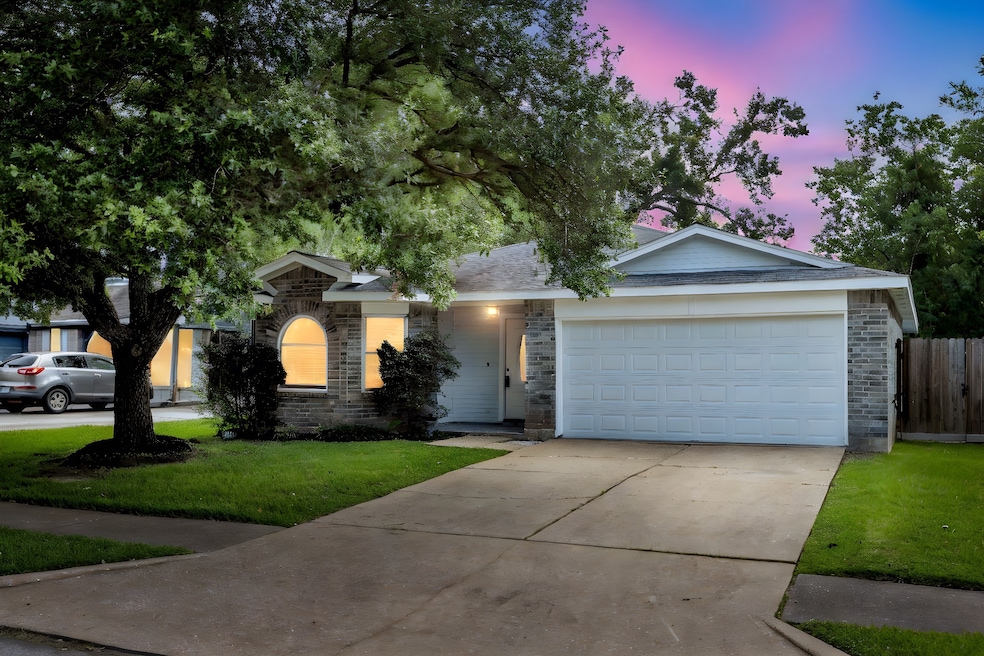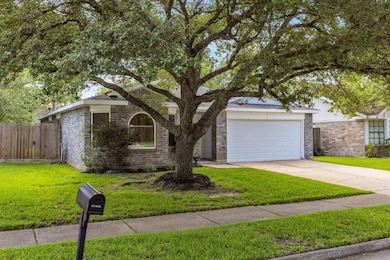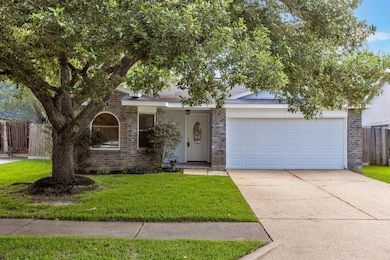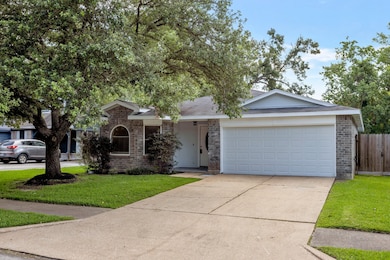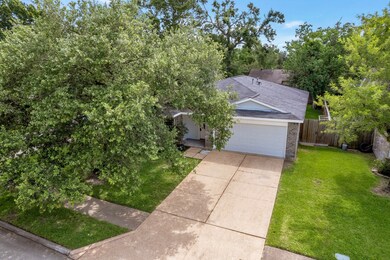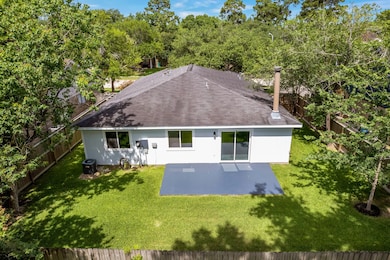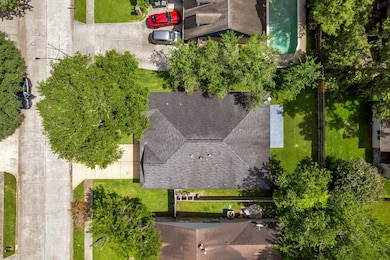
20018 Big Timber Dr Humble, TX 77346
Estimated payment $1,770/month
Highlights
- Deck
- Traditional Architecture
- Granite Countertops
- Atascocita High School Rated A-
- Engineered Wood Flooring
- Community Pool
About This Home
Beautifully updated 1 story with 3 Bedrooms / 2 Baths / 2 Car garage w/opener on quiet cul-de-sac street. Includes washer, dryer, and refrigerator with accepted contract. Freshly painted in & out. Granite kitchen with stainless and black appliances. Recently updated kitchen and bathrooms. Double sinks at primary bath with garden tub and separate shower. Recent new Windows, sliding patio door, and front door. Large fenced back yard with patio. Just 1 mile to Lifetime Fitness and 4 miles to YMCA. New water heater. Great Humble ISD schools include Oaks Elementary School, Timberwood Middle School, and Atascotita High School
Open House Schedule
-
Sunday, July 27, 20252:00 to 5:00 pm7/27/2025 2:00:00 PM +00:007/27/2025 5:00:00 PM +00:00New Price! Stop and See.Add to Calendar
Home Details
Home Type
- Single Family
Est. Annual Taxes
- $5,024
Year Built
- Built in 1993
Lot Details
- 6,300 Sq Ft Lot
- East Facing Home
- Back Yard Fenced and Side Yard
HOA Fees
- $23 Monthly HOA Fees
Parking
- 2 Car Attached Garage
- Driveway
Home Design
- Traditional Architecture
- Brick Exterior Construction
- Slab Foundation
- Composition Roof
- Wood Siding
- Cement Siding
Interior Spaces
- 1,755 Sq Ft Home
- 1-Story Property
- Ceiling Fan
- Wood Burning Fireplace
- Gas Fireplace
- Entrance Foyer
- Living Room
- Breakfast Room
- Dining Room
- Home Office
- Utility Room
- Fire and Smoke Detector
Kitchen
- Gas Oven
- Gas Range
- Free-Standing Range
- Microwave
- Dishwasher
- Granite Countertops
- Disposal
Flooring
- Engineered Wood
- Carpet
- Tile
Bedrooms and Bathrooms
- 3 Bedrooms
- 2 Full Bathrooms
Laundry
- Dryer
- Washer
Eco-Friendly Details
- Energy-Efficient Windows with Low Emissivity
- Energy-Efficient HVAC
- Energy-Efficient Insulation
- Ventilation
Outdoor Features
- Deck
- Patio
Schools
- Oaks Elementary School
- Timberwood Middle School
- Atascocita High School
Utilities
- Central Heating and Cooling System
- Heating System Uses Gas
Community Details
Overview
- Atascocita North Hoa/Sterling Mgm Association, Phone Number (832) 678-4500
- Atascocita North Sec 03 Rep Subdivision
Recreation
- Community Pool
Map
Home Values in the Area
Average Home Value in this Area
Tax History
| Year | Tax Paid | Tax Assessment Tax Assessment Total Assessment is a certain percentage of the fair market value that is determined by local assessors to be the total taxable value of land and additions on the property. | Land | Improvement |
|---|---|---|---|---|
| 2024 | $3,641 | $264,423 | $25,515 | $238,908 |
| 2023 | $3,641 | $264,423 | $25,515 | $238,908 |
| 2022 | $4,416 | $221,178 | $25,515 | $195,663 |
| 2021 | $4,186 | $180,936 | $25,515 | $155,421 |
| 2020 | $3,965 | $169,971 | $25,515 | $144,456 |
| 2019 | $3,777 | $156,282 | $17,010 | $139,272 |
| 2018 | $1,449 | $120,354 | $14,459 | $105,895 |
| 2017 | $3,446 | $120,354 | $14,459 | $105,895 |
| 2016 | $3,216 | $116,710 | $14,459 | $102,251 |
| 2015 | $2,307 | $111,924 | $14,459 | $97,465 |
| 2014 | $2,307 | $92,833 | $14,459 | $78,374 |
Property History
| Date | Event | Price | Change | Sq Ft Price |
|---|---|---|---|---|
| 07/19/2025 07/19/25 | Price Changed | $239,800 | -5.9% | $137 / Sq Ft |
| 05/04/2025 05/04/25 | For Sale | $254,800 | -- | $145 / Sq Ft |
Mortgage History
| Date | Status | Loan Amount | Loan Type |
|---|---|---|---|
| Closed | $65,200 | No Value Available | |
| Closed | $49,463 | New Conventional | |
| Closed | $69,120 | VA |
Similar Homes in Humble, TX
Source: Houston Association of REALTORS®
MLS Number: 46409808
APN: 1141390150040
- 20003 Big Timber Dr
- 20107 Bambiwoods Dr
- 19922 Big Timber Dr
- 19914 Big Timber Dr
- 53 New Oak Trail
- 20022 River Brook Dr
- 20211 Big Timber Ct
- 20207 Misty Pines Dr
- 37 Kings Lake Estates Blvd
- 42 New Oak Trail
- 39 New Oak Trail
- 5551 Fawn Trail Ln
- 5631 Fawn Trail Ln
- 23 Oak Cove Ln
- 69 Kings Lake Estates Blvd
- 5443 Quail Tree Ln
- 19918 Burle Oak Dr
- 73 Kings Lake Estates Blvd
- 5803 River Timber Trail
- 34 New Oak Trail
- 20106 Big Timber Dr
- 20202 Big Timber Ct
- 19903 Big Timber Dr
- 20006 River Brook Dr
- 5631 Fawn Trail Ln
- 5443 Quail Tree Ln
- 20110 Misty Pines Dr
- 5815 River Timber Trail
- 19902 Burle Oak Dr
- 5711 Deer Timbers Trail
- 5626 Deer Timbers Trail
- 5414 Fawn Trail Ln
- 19722 Pioneer Ct
- 6018 Gnarled Oaks Ct
- 6307 Shoreview Ct
- 19607 Swiftbrook Dr
- 5414 Forest Timbers Dr
- 6519 Kings Glen Dr
- 19431 Kacey Lane Ct
- 19431 Kacey Ln Ct
