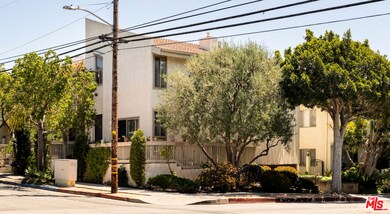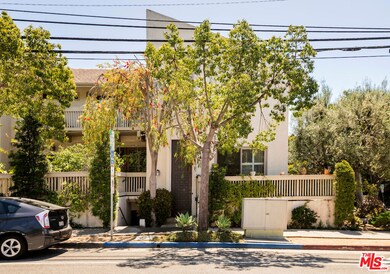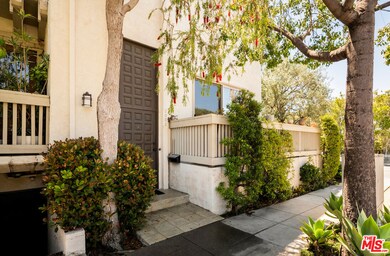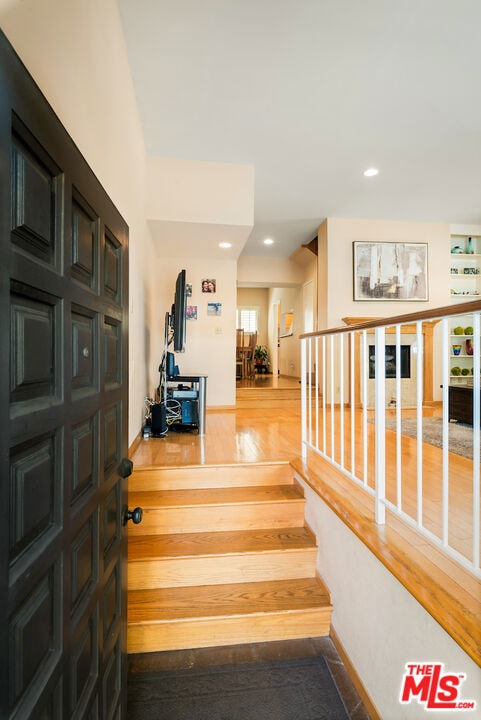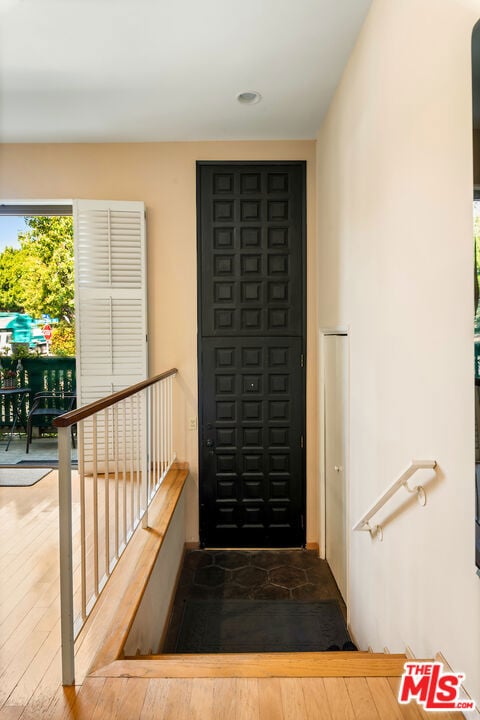
2002 California Ave Unit 1 Santa Monica, CA 90403
Wilshire Montana NeighborhoodEstimated payment $7,494/month
Highlights
- Contemporary Architecture
- Cathedral Ceiling
- End Unit
- Franklin Elementary School Rated A+
- Wood Flooring
- Granite Countertops
About This Home
Live the Prime Santa Monica Lifestyle in this Perfectly Situated Townhome. Private End-Unit Townhome in Intimate Santa Monica Complex. Walk-up home with only one common wall with lots of natural light and a substantial private wrap-around outdoor patio. Elegant hardwood flooring enhances the entire living area and plantation shutters and double pane windows and doors are installed throughout the entire home. Separate and gracious formal dining room and a contemporary kitchen with granite surfaces and stainless steel appliances. Spacious primary suite enhanced by soaring ceilings, sitting area and walk-in closet. Generous size secondary bedroom with vaulted ceilings and attached private bathroom. Low homeowners dues includes water and 2 separate secured parking. Situated in the highly desirable Franklin Elementary School District, Close to shops, restaurants, markets, services and the beach
Townhouse Details
Home Type
- Townhome
Est. Annual Taxes
- $6,631
Year Built
- Built in 1974 | Remodeled
Lot Details
- 7,993 Sq Ft Lot
- End Unit
- South Facing Home
HOA Fees
- $300 Monthly HOA Fees
Home Design
- Contemporary Architecture
Interior Spaces
- 1,399 Sq Ft Home
- 2-Story Property
- Built-In Features
- Cathedral Ceiling
- Gas Fireplace
- Plantation Shutters
- Sliding Doors
- Living Room
- Formal Dining Room
- Property Views
Kitchen
- Gas Oven
- Gas Cooktop
- <<microwave>>
- Dishwasher
- Granite Countertops
- Disposal
Flooring
- Wood
- Carpet
Bedrooms and Bathrooms
- 2 Bedrooms
- All Upper Level Bedrooms
- Walk-In Closet
- Powder Room
- 3 Full Bathrooms
Laundry
- Laundry Room
- Dryer
- Washer
Home Security
Parking
- 2 Parking Spaces
- Side by Side Parking
Outdoor Features
- Balcony
Utilities
- Central Heating and Cooling System
- Property is located within a water district
- Central Water Heater
- Sewer in Street
Listing and Financial Details
- Assessor Parcel Number 4276-007-029
Community Details
Overview
- Association fees include trash, water and sewer paid
- 6 Units
Pet Policy
- Pets Allowed
Security
- Carbon Monoxide Detectors
Map
Home Values in the Area
Average Home Value in this Area
Tax History
| Year | Tax Paid | Tax Assessment Tax Assessment Total Assessment is a certain percentage of the fair market value that is determined by local assessors to be the total taxable value of land and additions on the property. | Land | Improvement |
|---|---|---|---|---|
| 2024 | $6,631 | $519,841 | $339,483 | $180,358 |
| 2023 | $6,521 | $509,649 | $332,827 | $176,822 |
| 2022 | $6,426 | $499,656 | $326,301 | $173,355 |
| 2021 | $6,243 | $489,859 | $319,903 | $169,956 |
| 2019 | $6,128 | $475,331 | $310,415 | $164,916 |
| 2018 | $5,766 | $466,012 | $304,329 | $161,683 |
| 2016 | $5,537 | $447,917 | $292,512 | $155,405 |
| 2015 | $5,462 | $441,190 | $288,119 | $153,071 |
| 2014 | $5,393 | $432,549 | $282,476 | $150,073 |
Property History
| Date | Event | Price | Change | Sq Ft Price |
|---|---|---|---|---|
| 07/09/2025 07/09/25 | Pending | -- | -- | -- |
| 05/20/2025 05/20/25 | Price Changed | $1,199,000 | -4.0% | $857 / Sq Ft |
| 05/13/2025 05/13/25 | For Sale | $1,249,000 | -- | $893 / Sq Ft |
Purchase History
| Date | Type | Sale Price | Title Company |
|---|---|---|---|
| Interfamily Deed Transfer | -- | -- | |
| Individual Deed | $345,000 | Equity Title Company | |
| Interfamily Deed Transfer | -- | Old Republic Title Company | |
| Interfamily Deed Transfer | -- | Old Republic Title Company | |
| Gift Deed | -- | -- | |
| Gift Deed | -- | -- |
Mortgage History
| Date | Status | Loan Amount | Loan Type |
|---|---|---|---|
| Open | $239,375 | New Conventional | |
| Closed | $250,000 | Credit Line Revolving | |
| Closed | $244,000 | Unknown | |
| Closed | $242,500 | Unknown | |
| Closed | $244,500 | Unknown | |
| Closed | $245,000 | No Value Available | |
| Previous Owner | $178,500 | No Value Available |
Similar Homes in Santa Monica, CA
Source: The MLS
MLS Number: 25537799
APN: 4276-007-029
- 1114 20th St Unit 3
- 1015 21st St Unit B
- 1132 19th St Unit 2
- 1033 22nd St
- 1114 23rd St Unit 4
- 1927 Washington Ave
- 1228 21st St Unit A
- 1108 18th St Unit 7
- 943 19th St
- 930 20th St Unit 6
- 1032 18th St
- 927 20th St Unit A
- 1131 17th St
- 1141 17th St Unit 5
- 910 19th St Unit 101
- 1144 17th St Unit 6
- 2021 Idaho Ave
- 852 21st St Unit C
- 933 17th St Unit 14
- 933 17th St Unit 5

