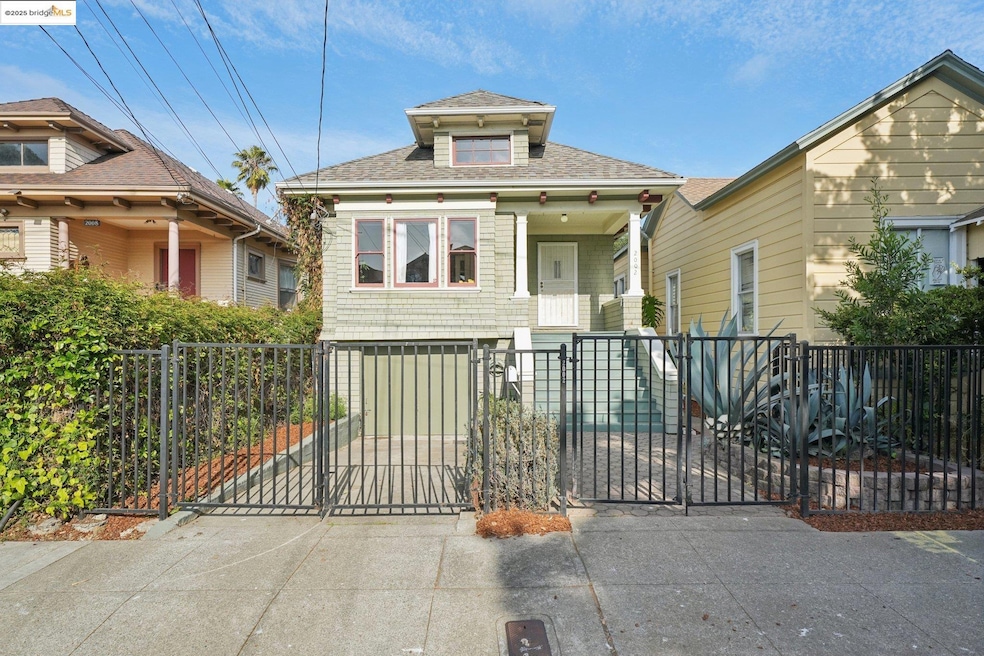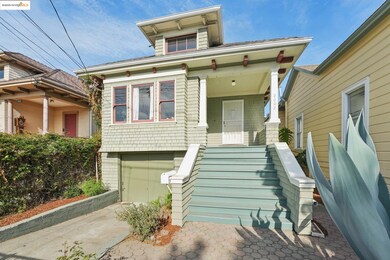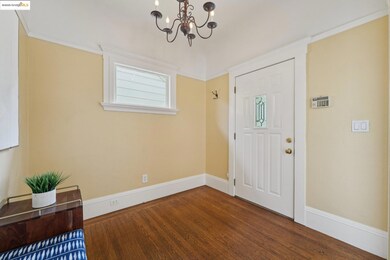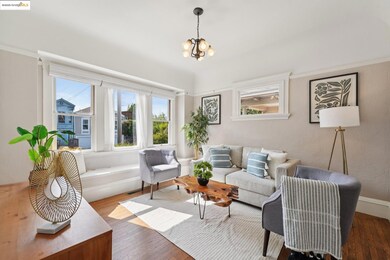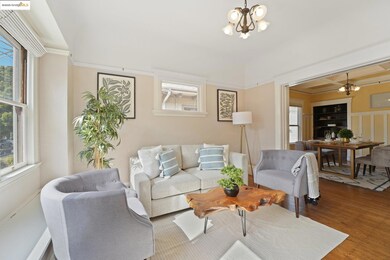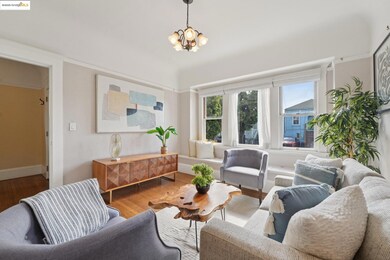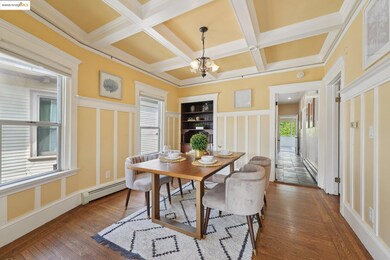
2002 Chestnut St Oakland, CA 94607
West Oakland NeighborhoodEstimated payment $5,000/month
Highlights
- Craftsman Architecture
- No HOA
- Forced Air Heating System
- Wood Flooring
- 1 Car Attached Garage
- 5-minute walk to DeFremery Park
About This Home
Timeless charm meets light-filled urban sanctuary in this classic shingled Craftsman in the heart of vibrant West Oakland. Walkable to local favorites like Prescott Market, Ghost Town Brewery, and the Baller’s homefield, this spacious two-bedroom home offers character, comfort, and versatility. Inside, enjoy original architectural details throughout, including hardwood floors, and a spacious kitchen with walk-in pantry, ideal for entertaining. A classic Jack-and-Jill bathroom connects both bedrooms, and a convenient half bath sits just off the kitchen. The enclosed sunroom —perfect for lounging, working from home, or creative use—overlooks a large, private backyard with mature landscaping, a spacious patio for entertaining, and room to garden or play. Downstairs features a mudroom, a laundry room, and two versatile bonus rooms—plus an attached garage with ample storage or workshop potential. With its thoughtful layout, bonus spaces, and rare sense of indoor-outdoor sanctuary, 2002 Chestnut is a true West Oakland gem just minutes from downtown, BART, and freeway access.
Open House Schedule
-
Sunday, July 20, 20252:00 to 4:00 pm7/20/2025 2:00:00 PM +00:007/20/2025 4:00:00 PM +00:00Timeless charm meets light-filled urban sanctuary in this classic shingled Craftsman in the heart of vibrant West Oakland. Walkable to local favorites like Prescott Market, Ghost Town Brewery, and the Baller’s homefield, this spacious two-bedroom home offers character, comfort, and versatility. Inside, enjoy original architectural details throughout, including hardwood floors, and a spacious kitchen with walk-in pantry, ideal for entertaining. A classic Jack-and-Jill bathroom connects both bedrooms, and a convenient half bath sits just off the kitchen. The enclosed sunroom —perfect for lounging, working from home, or creative use—overlooks a large, private backyard with mature landscaping, a spacious patio for entertaining, and room to garden or play. Downstairs features a mudroom, a laundry room, and two versatile bonus rooms—plus an attached garage with ample storage or workshop potential. With its thoughtful layout, bonus spaces, and rare sense of indoor-outdoor sanctuary, 2002 Chestnut is a trueAdd to Calendar
Home Details
Home Type
- Single Family
Est. Annual Taxes
- $10,224
Year Built
- Built in 1905
Lot Details
- 3,960 Sq Ft Lot
Parking
- 1 Car Attached Garage
Home Design
- Craftsman Architecture
- Composition Shingle Roof
- Wood Shingle Exterior
Interior Spaces
- 1-Story Property
- Dryer
Kitchen
- Gas Range
- Dishwasher
Flooring
- Wood
- Tile
Bedrooms and Bathrooms
- 2 Bedrooms
Utilities
- No Cooling
- Forced Air Heating System
Community Details
- No Home Owners Association
- West Oakland Subdivision
Listing and Financial Details
- Assessor Parcel Number 540734
Map
Home Values in the Area
Average Home Value in this Area
Tax History
| Year | Tax Paid | Tax Assessment Tax Assessment Total Assessment is a certain percentage of the fair market value that is determined by local assessors to be the total taxable value of land and additions on the property. | Land | Improvement |
|---|---|---|---|---|
| 2024 | $10,224 | $664,601 | $201,480 | $470,121 |
| 2023 | $10,737 | $658,434 | $197,530 | $460,904 |
| 2022 | $10,461 | $638,524 | $193,657 | $451,867 |
| 2021 | $10,016 | $625,870 | $189,861 | $443,009 |
| 2020 | $9,906 | $626,384 | $187,915 | $438,469 |
| 2019 | $9,543 | $614,105 | $184,231 | $429,874 |
| 2018 | $9,344 | $602,067 | $180,620 | $421,447 |
| 2017 | $8,990 | $590,263 | $177,079 | $413,184 |
| 2016 | $8,703 | $578,691 | $173,607 | $405,084 |
| 2015 | $3,695 | $206,609 | $57,546 | $149,063 |
| 2014 | $3,657 | $202,562 | $56,419 | $146,143 |
Property History
| Date | Event | Price | Change | Sq Ft Price |
|---|---|---|---|---|
| 07/10/2025 07/10/25 | For Sale | $749,000 | -- | $726 / Sq Ft |
Purchase History
| Date | Type | Sale Price | Title Company |
|---|---|---|---|
| Grant Deed | $570,000 | Chicago Title Company | |
| Grant Deed | $150,000 | Fidelity National Title Co | |
| Grant Deed | $78,000 | Fidelity National Title Co | |
| Gift Deed | -- | -- |
Mortgage History
| Date | Status | Loan Amount | Loan Type |
|---|---|---|---|
| Open | $433,000 | New Conventional | |
| Closed | $500,000 | New Conventional | |
| Previous Owner | $284,000 | New Conventional | |
| Previous Owner | $80,000 | Credit Line Revolving | |
| Previous Owner | $280,000 | Unknown | |
| Previous Owner | $90,000 | Credit Line Revolving | |
| Previous Owner | $258,000 | Unknown | |
| Previous Owner | $27,000 | Credit Line Revolving | |
| Previous Owner | $250,000 | Unknown | |
| Previous Owner | $213,600 | Unknown | |
| Previous Owner | $204,800 | Unknown | |
| Previous Owner | $149,003 | FHA | |
| Closed | $7,500 | No Value Available |
Similar Homes in the area
Source: bridgeMLS
MLS Number: 41104284
APN: 005-0407-034-00
- 1810 Adeline St
- 172 Uptown Cir
- 1709 Myrtle St
- 977 24th St
- 1035 24th St
- 2004 Market St
- 1525 Adeline St
- 1054 24th St
- 2400 Adeline St Unit 307
- 2400 Adeline St Unit 408
- 2400 Adeline St Unit 207
- 2400 Adeline St Unit 202
- 2400 Adeline St Unit 101
- 2400 Adeline St Unit 303
- 2400 Adeline St Unit 208
- 2400 Adeline St Unit 205
- 2029 Chestnut St
- 1014 16th St Unit 1014 16th St
- 1014 16th St Unit D
- 170 Uptown Cir Unit 170
- 2370 Filbert St Unit 2370 Filbert St
- 2336 Magnolia St
- 2432 Chestnut St
- 2335 Market St Unit B
- 1106 14th St
- 1301 Adeline St Unit LWR
- 776 19th St Unit N Room
- 1925 Brush St
- 1419 West St Unit A
- 1077 12th St
- 1175 12th St
- 871 27th St
- 871 27th St Unit 871B
- 801 14th St
- 2804 Adeline St
- 1622 Center St Unit 1622 #1
