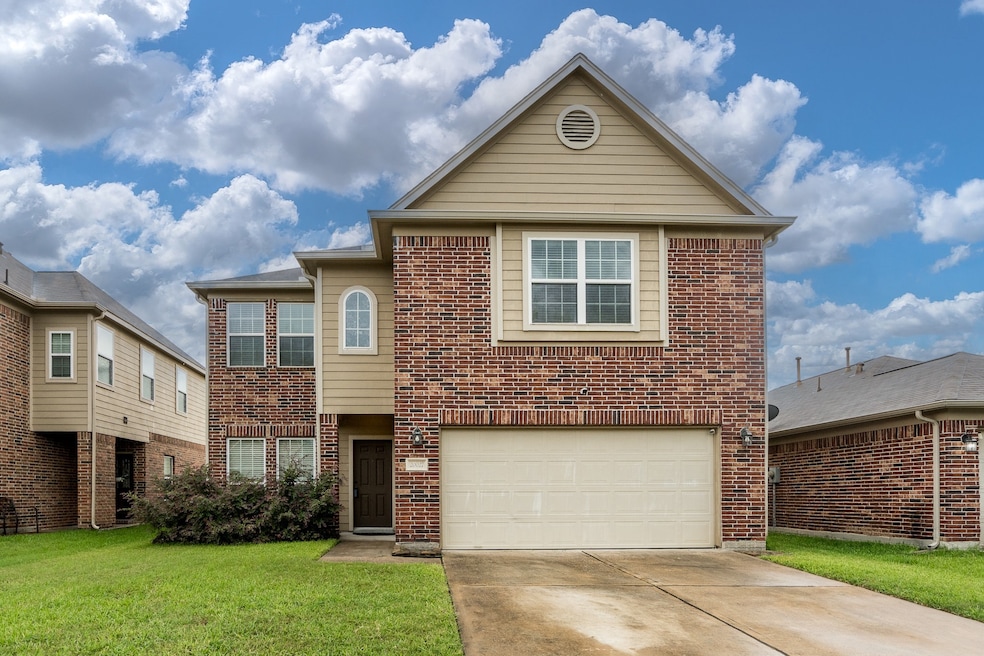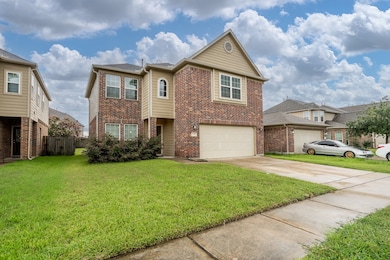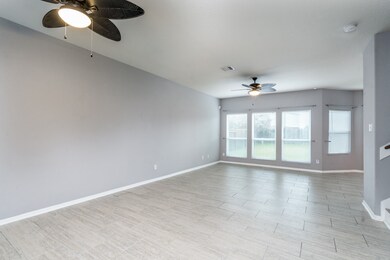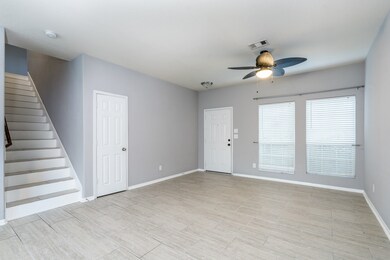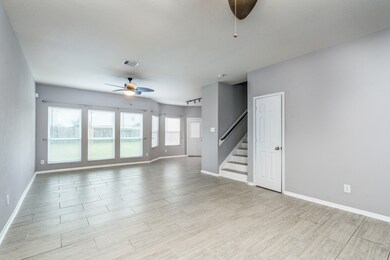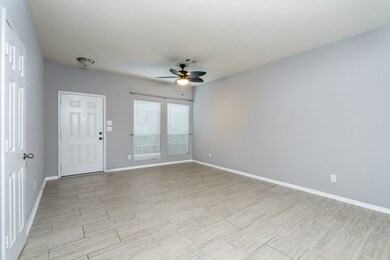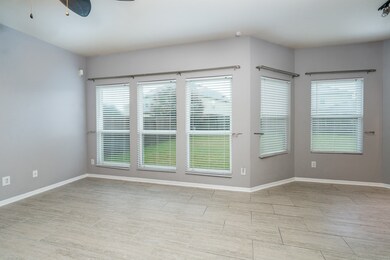20027 Bayliss Manor Ln Cypress, TX 77433
Villages of Cypress Lakes NeighborhoodHighlights
- Traditional Architecture
- 1 Fireplace
- Cooling System Powered By Gas
- Ault Elementary School Rated A
- 2 Car Attached Garage
- Tile Flooring
About This Home
2-story 3-bedroom, 2.5-bathroom, 2 garage. The open concept floor plan blends the spacious living areas, creating a harmonious flow throughout the home. Natural light streams through large windows. The finishes and high-quality craftsmanship of Long Lake Builder W/well-appointed kitchen, stainless steel appliances, ample counter space, and sleek cabinetry. The master suite offers a tranquil retreat. This versatile space offers endless possibilities for entertainment, from hosting game nights with friends to creating a dedicated play area for your children. Property boasts a meticulously landscaped yard, providing a serene backdrop for outdoor gatherings, gardening, or simply enjoying a morning cup of coffee! W/Community Pools, parks Green Spaces, Walking/Jogging Trails, club house, fitness Center and so much more. make appt!!
Home Details
Home Type
- Single Family
Est. Annual Taxes
- $7,598
Year Built
- Built in 2015
Lot Details
- 5,053 Sq Ft Lot
Parking
- 2 Car Attached Garage
Home Design
- Traditional Architecture
Interior Spaces
- 2,049 Sq Ft Home
- 2-Story Property
- 1 Fireplace
- Gas Dryer Hookup
Kitchen
- Gas Cooktop
- <<microwave>>
- Dishwasher
- Disposal
Flooring
- Carpet
- Tile
- Vinyl
Bedrooms and Bathrooms
- 3 Bedrooms
Schools
- Ault Elementary School
- Salyards Middle School
- Bridgeland High School
Utilities
- Cooling System Powered By Gas
- Central Heating and Cooling System
- Heating System Uses Gas
Listing and Financial Details
- Property Available on 7/9/25
- Long Term Lease
Community Details
Overview
- Villages/Cypress Lakes Sec 30 Subdivision
Pet Policy
- Call for details about the types of pets allowed
- Pet Deposit Required
Map
Source: Houston Association of REALTORS®
MLS Number: 15551961
APN: 1350720010013
- 14927 Vinegrove Falls Ct
- 20311 Towering Cypress Dr
- 19842 Haven Cliff Ln
- 15315 Skyhill Dr
- 20315 Cypress Poll Dr
- 14911 Calico Heights Ln
- 20358 Mathis Landing Dr
- 15303 Laurel Knoll Cir
- 20315 Maple Village Dr
- 15521 Atwood Bay Trail
- 15207 Hillside Park Way
- 19726 Morning Glory Terrace Ct
- 19726 Atherton Bend Ln
- 15210 Paxton Landing Ln
- 14526 Chestnut Falls Dr
- 20415 Aspenwilde Dr
- 7227 Allendale Arbor Ct
- 20138 Wedgewood Grove Ln
- 14839 Fir Knoll Way
- 20423 Lone Star Oak St
- 14935 Vinegrove Falls Ct
- 15010 Rustler Gate Ln
- 20311 Towering Cypress Dr
- 20327 Cypress Poll Dr
- 14911 Calico Heights Ln
- 15107 Hillside Park Way
- 15415 Pattington Cypress Dr
- 15122 Red Cedar Cove Ln
- 20323 Mathis Landing Dr
- 19811 Sloan Ridge Ln
- 15015 Hope Hills Ln
- 14807 Waverly Hill Ln
- 14803 Liberty Stone Ln
- 19730 Atherton Bend Ln
- 15526 Atwood Bay Trail
- 19626 Atherton Bend Ln
- 21927 Citrus Grove Ct
- 11247 Buchanan Coves Ln
- 15206 Evergreen Knoll Ln
- 15206 Bartlett Landing Dr
