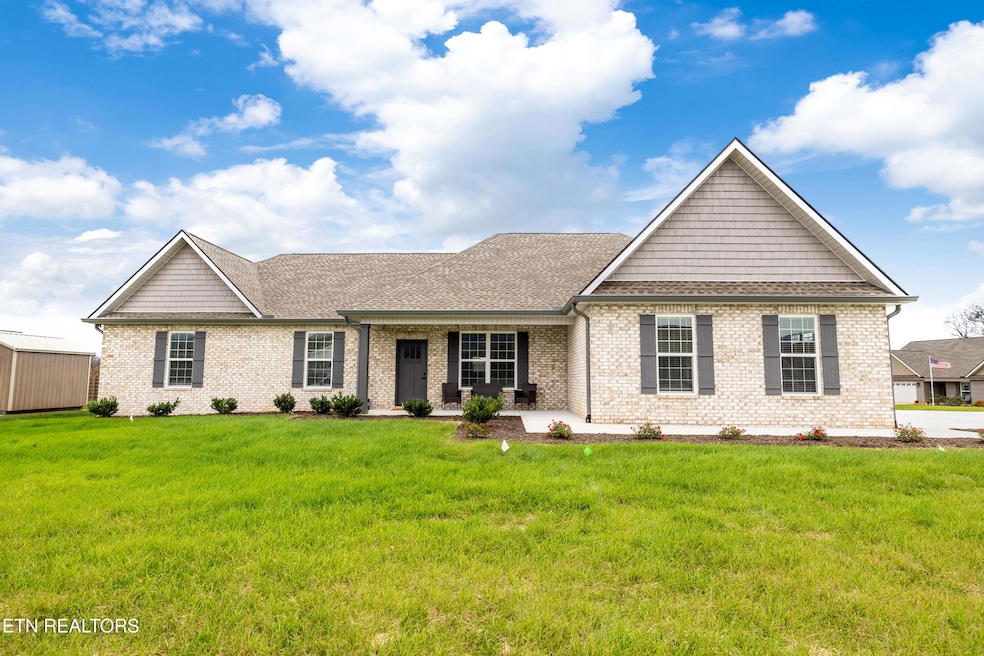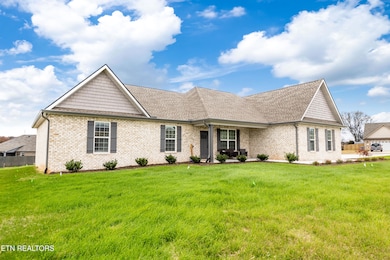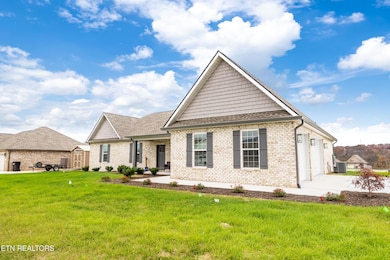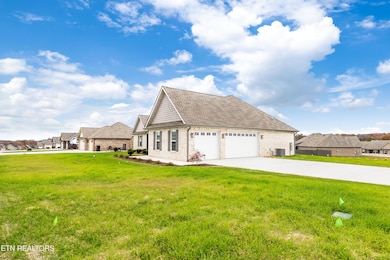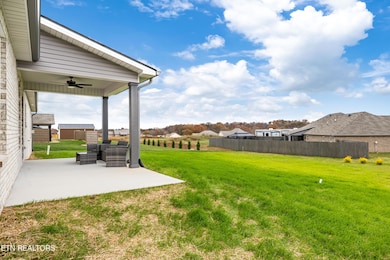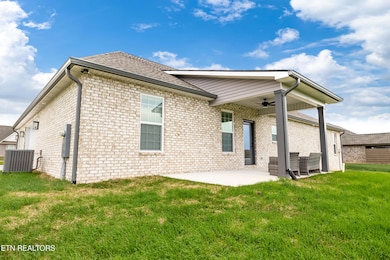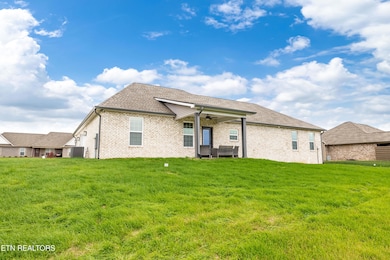2003 Griffitts Mill Cir Maryville, TN 37803
Lanier NeighborhoodEstimated payment $3,682/month
Highlights
- Very Popular Property
- Traditional Architecture
- Corner Lot
- Mountain View
- Main Floor Primary Bedroom
- Great Room
About This Home
This beautiful new construction all brick ranch home offers a bright, modern home design for easy main-level living with peaceful mountain views. Finishes are clean and contemporary: include LVP flooring through out, an electric fireplace, quartz countertops and a large kitchen island making entertaining effortless. Upgraded cove trim and judge's-panel detailing add refined character. The owner's suite has tile shower and double vanity. The 3-car garage comes with a polyaspartic floor coating system providing a durable, decorative and visually appealing finish. Community mail boxes are located on Griffits Mill Blvd per USPS regulations.
Open House Schedule
-
Sunday, November 16, 20252:00 to 4:00 pm11/16/2025 2:00:00 PM +00:0011/16/2025 4:00:00 PM +00:00Add to Calendar
Home Details
Home Type
- Single Family
Est. Annual Taxes
- $279
Year Built
- Built in 2025 | Under Construction
Lot Details
- 0.51 Acre Lot
- Corner Lot
- Level Lot
HOA Fees
- $25 Monthly HOA Fees
Parking
- 3 Car Attached Garage
- Parking Available
- Side Facing Garage
- Garage Door Opener
Property Views
- Mountain Views
- Countryside Views
Home Design
- Traditional Architecture
- Brick Exterior Construction
- Slab Foundation
- Frame Construction
Interior Spaces
- 2,259 Sq Ft Home
- Ceiling Fan
- Electric Fireplace
- Vinyl Clad Windows
- Great Room
- Combination Kitchen and Dining Room
- Fire and Smoke Detector
Kitchen
- Eat-In Kitchen
- Range
- Microwave
- Dishwasher
- Kitchen Island
Bedrooms and Bathrooms
- 4 Bedrooms
- Primary Bedroom on Main
- Walk-In Closet
- 3 Full Bathrooms
- Walk-in Shower
Laundry
- Laundry Room
- Washer and Dryer Hookup
Outdoor Features
- Covered Patio or Porch
Schools
- Lanier Elementary School
- Carpenters Middle School
- William Blount High School
Utilities
- Central Heating and Cooling System
- Heat Pump System
Community Details
- Griffitts Mill At Mint Subdivision
- Mandatory home owners association
Listing and Financial Details
- Assessor Parcel Number 112F B 027.00
Map
Home Values in the Area
Average Home Value in this Area
Property History
| Date | Event | Price | List to Sale | Price per Sq Ft |
|---|---|---|---|---|
| 11/12/2025 11/12/25 | For Sale | $690,900 | -- | $306 / Sq Ft |
Source: East Tennessee REALTORS® MLS
MLS Number: 1321674
- 1707 Millstone Dr
- 1617 Millstone Dr
- 1505 Griffitts Blvd
- 1516 Griffitts Blvd
- 1607 Chota Rd
- 3636 Kagley View Dr
- 3333 Mutton Hollow Rd
- 2117 James McMillian Dr
- 150 Hidden Trace Way
- 0 6 Mile Rd Unit 1271867
- 1639 Cavet Dr
- 1521 McGhee Springs Way
- 1025 Oscar Best Rd
- 4423 Bart Giffin Rd
- 4603 Aggie Dr
- 1223 Calderwood Hwy
- 4213 Bart Giffin Rd
- 1139 Calderwood Hwy
- 1104 Stable Crossing
- 1367 Warrior Path
- 3043 Best Rd
- 2805 Big Bend Dr
- 2811 Best Rd
- 1822 Hunters Hill Blvd
- 2713 Montvale Rd Unit 2713
- 100 Enterprise Way
- 1901 Scenic Dr
- 1007 Huntington Place Dr
- 7055 Tomotley Rd
- 2425 Hallerins Ct
- 1033 Ruscello Dr
- 686 Bethany Ct
- 1019 Beech Tree Cove
- 1000 Infinity Dr
- 2114 Post Oak Ln
- 1000 Bridgeway Dr
- 1201 Camellia Trace
- 109 Circle Dr Unit 117
- 1704 Bob White Dr
- 703 Clark St Unit 1
