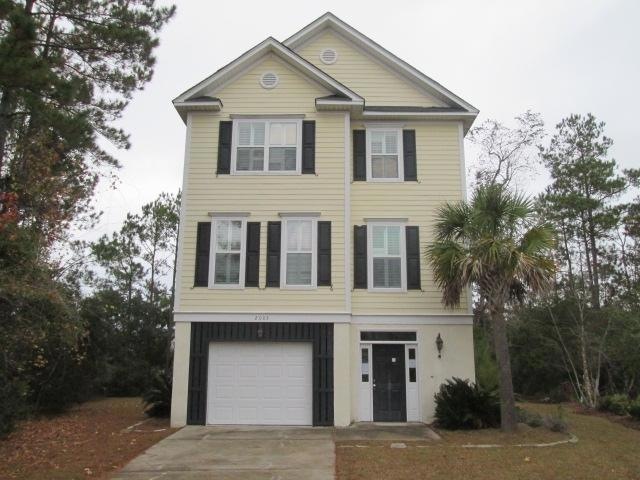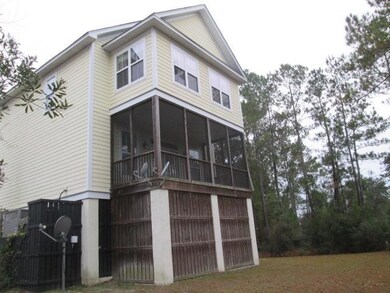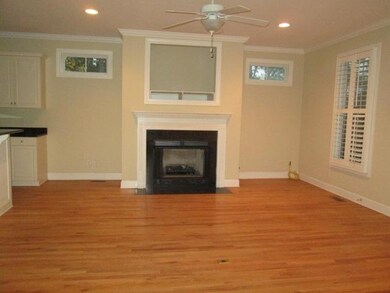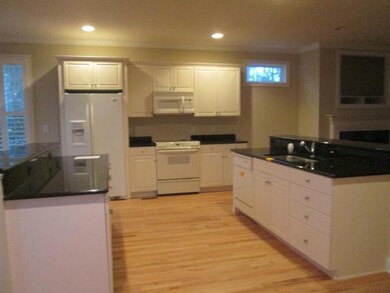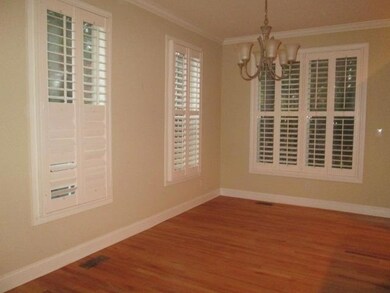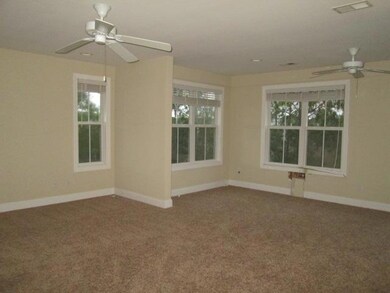
2003 N Creek Dr Mount Pleasant, SC 29466
Rivertowne Country Club NeighborhoodHighlights
- Sitting Area In Primary Bedroom
- Charleston Architecture
- Formal Dining Room
- Jennie Moore Elementary School Rated A
- Wood Flooring
- Eat-In Kitchen
About This Home
As of December 2021Beautiful 3 bedroom home on a cul de sac lot. This home offers an open floor plan with hardwood flooring in the main living area. Enjoy marsh views from the rear screen porch. Being sold as is where is. Seller addendums required with all accepted contracts, and will be made available to buyer once the seller has accepted an offer. Seller is exempt from SC Prop Condition Disclosure Law. Seller, nor list agent, has had home inspected, and is unaware of any conditions, buyer will need to perform their own due diligence in regards to inspections of the structure and all plumbing/electrical/HVAC systems, and survey. Sold as is where is, buyer inspections are for informational purposes. Seller intends no repairs at this price. Buyer to verify all information deemed important to buyer.
Home Details
Home Type
- Single Family
Est. Annual Taxes
- $2,531
Year Built
- Built in 2005
Parking
- 1.5 Car Garage
Home Design
- Charleston Architecture
- Raised Foundation
Interior Spaces
- 2,147 Sq Ft Home
- 2-Story Property
- Family Room with Fireplace
- Formal Dining Room
- Eat-In Kitchen
Flooring
- Wood
- Carpet
- Ceramic Tile
Bedrooms and Bathrooms
- 3 Bedrooms
- Sitting Area In Primary Bedroom
Schools
- Charles Pinckney Elementary School
- Cario Middle School
- Wando High School
Additional Features
- Screened Patio
- 0.28 Acre Lot
- Forced Air Heating and Cooling System
Community Details
- Rivertowne Country Club Subdivision
Ownership History
Purchase Details
Home Financials for this Owner
Home Financials are based on the most recent Mortgage that was taken out on this home.Purchase Details
Home Financials for this Owner
Home Financials are based on the most recent Mortgage that was taken out on this home.Purchase Details
Home Financials for this Owner
Home Financials are based on the most recent Mortgage that was taken out on this home.Purchase Details
Home Financials for this Owner
Home Financials are based on the most recent Mortgage that was taken out on this home.Purchase Details
Purchase Details
Home Financials for this Owner
Home Financials are based on the most recent Mortgage that was taken out on this home.Purchase Details
Purchase Details
Purchase Details
Similar Homes in Mount Pleasant, SC
Home Values in the Area
Average Home Value in this Area
Purchase History
| Date | Type | Sale Price | Title Company |
|---|---|---|---|
| Deed | $645,000 | None Listed On Document | |
| Warranty Deed | $435,000 | None Available | |
| Interfamily Deed Transfer | -- | -- | |
| Special Warranty Deed | $355,000 | -- | |
| Deed In Lieu Of Foreclosure | -- | -- | |
| Deed | $340,525 | -- | |
| Deed | -- | -- | |
| Deed | $37,000 | -- | |
| Deed | $222,000 | -- |
Mortgage History
| Date | Status | Loan Amount | Loan Type |
|---|---|---|---|
| Closed | $612,750 | New Conventional | |
| Previous Owner | $332,000 | New Conventional | |
| Previous Owner | $326,000 | New Conventional | |
| Previous Owner | $230,000 | New Conventional | |
| Previous Owner | $68,105 | Stand Alone Second | |
| Previous Owner | $272,420 | Adjustable Rate Mortgage/ARM | |
| Closed | -- | Assumption |
Property History
| Date | Event | Price | Change | Sq Ft Price |
|---|---|---|---|---|
| 12/01/2021 12/01/21 | Sold | $645,000 | 0.0% | $286 / Sq Ft |
| 11/01/2021 11/01/21 | Pending | -- | -- | -- |
| 10/29/2021 10/29/21 | For Sale | $645,000 | +48.3% | $286 / Sq Ft |
| 10/26/2018 10/26/18 | Sold | $435,000 | -3.3% | $193 / Sq Ft |
| 09/27/2018 09/27/18 | Pending | -- | -- | -- |
| 08/21/2018 08/21/18 | For Sale | $450,000 | +26.8% | $200 / Sq Ft |
| 03/12/2015 03/12/15 | Sold | $355,000 | 0.0% | $165 / Sq Ft |
| 02/10/2015 02/10/15 | Pending | -- | -- | -- |
| 12/05/2014 12/05/14 | For Sale | $355,000 | -- | $165 / Sq Ft |
Tax History Compared to Growth
Tax History
| Year | Tax Paid | Tax Assessment Tax Assessment Total Assessment is a certain percentage of the fair market value that is determined by local assessors to be the total taxable value of land and additions on the property. | Land | Improvement |
|---|---|---|---|---|
| 2023 | $2,531 | $25,800 | $0 | $0 |
| 2022 | $2,338 | $25,800 | $0 | $0 |
| 2021 | $1,827 | $17,800 | $0 | $0 |
| 2020 | $1,888 | $17,800 | $0 | $0 |
| 2019 | $1,835 | $17,400 | $0 | $0 |
| 2017 | $1,771 | $17,000 | $0 | $0 |
| 2016 | $1,686 | $17,000 | $0 | $0 |
| 2015 | $1,490 | $14,120 | $0 | $0 |
| 2014 | $1,086 | $0 | $0 | $0 |
| 2011 | -- | $0 | $0 | $0 |
Agents Affiliated with this Home
-
Angela Barnette
A
Seller's Agent in 2021
Angela Barnette
AgentOwned Realty Preferred Group
1 in this area
3 Total Sales
-
G
Seller's Agent in 2018
Grace Vandiver
BHHS Bay Street Realty Group
-
Kristin Schatmeyer

Buyer's Agent in 2018
Kristin Schatmeyer
Carolina One Real Estate
(843) 284-1800
6 in this area
92 Total Sales
-
Janet Kuehn
J
Seller's Agent in 2015
Janet Kuehn
Maven Realty
(843) 478-8489
27 Total Sales
-
Dan Lorentz

Buyer's Agent in 2015
Dan Lorentz
The Boulevard Company
(843) 532-4653
3 in this area
202 Total Sales
Map
Source: CHS Regional MLS
MLS Number: 14030917
APN: 583-13-00-193
- 2301 N Creek Dr
- 1971 N Creek Dr
- 2769 Rivertowne Pkwy
- 2141 Sandy Point Ln
- 2504 Ballast Point
- 2632 Alderly Ln
- 2613 Rivertowne Pkwy
- 1868 Palmetto Isle Dr
- 1800 Palmetto Isle Dr
- 1869 Palmetto Isle Dr
- 1954 Sandy Point Ln
- 1905 Lone Oak Point
- 1857 Palmetto Isle Dr
- 2516 Willbrook Ln
- 2106 Hartfords Bluff Ln
- 1742 Habersham
- 2645 Crooked Stick Ln
- 2668 Crooked Stick Ln
- 2156 Cheswick Ln
- 2050 S Smokerise Way
