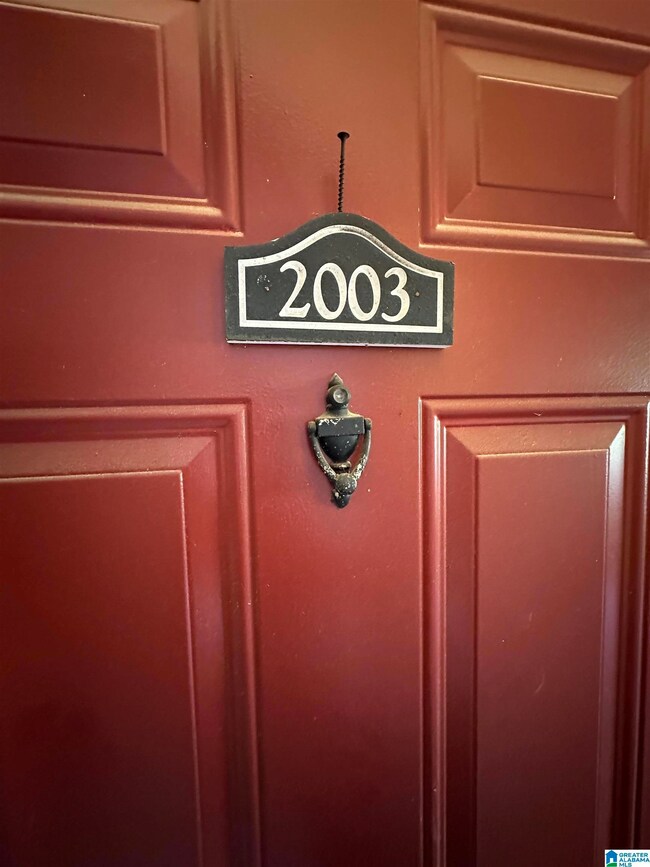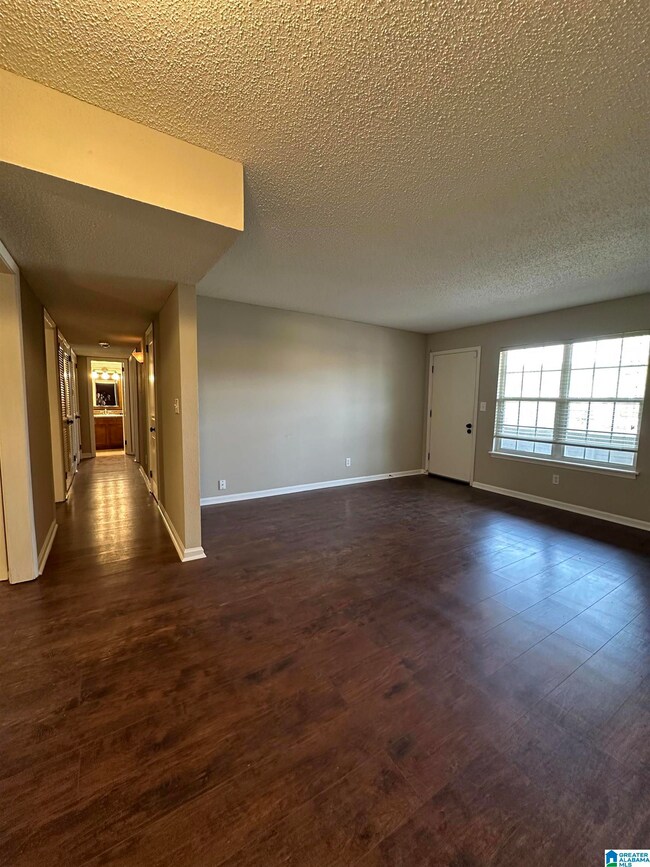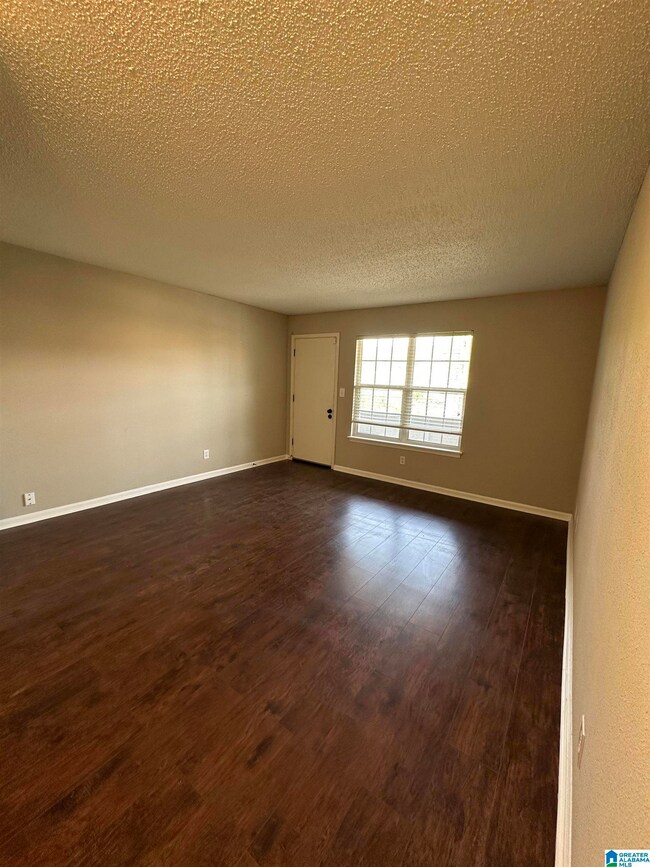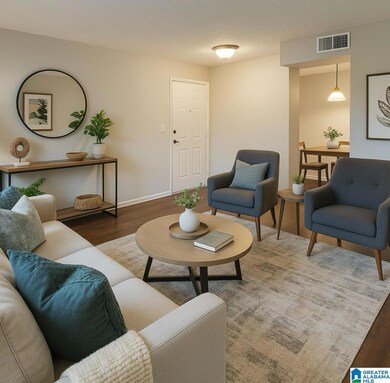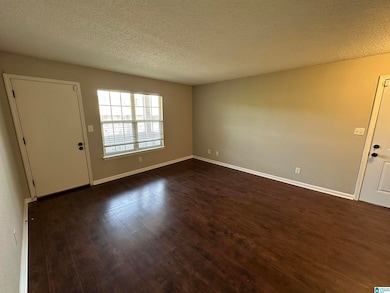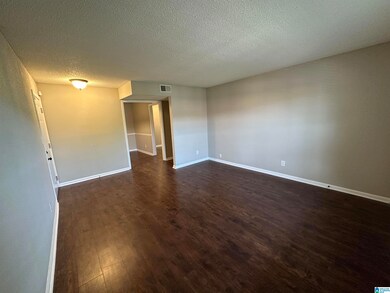
2003 Patton Creek Dr Unit 2003 Hoover, AL 35226
Highlights
- In Ground Pool
- Covered Deck
- Covered patio or porch
- Gwin Elementary School Rated A
- Attic
- Stainless Steel Appliances
About This Home
As of July 2025Price REDUCTION $6,000! This main-level 2-bedroom, 2-bath unit offers convenience and comfort in a quiet, well-maintained community. Featuring a freshly painted interior, stainless steel appliances, a walk-in pantry, and washer/dryer hookup, this home is move-in ready. Enjoy the open-concept layout connecting the kitchen, dining, and living areas—perfect for entertaining or relaxing. Located just minutes from local schools, this unit includes access to fantastic community amenities such as a clubhouse, swimming pool, tennis courts, ample parking, and an outdoor grill area with seating. Don’t miss your chance to live in one of Hoover’s most desirable spots!
Property Details
Home Type
- Condominium
Est. Annual Taxes
- $1,055
Year Built
- Built in 1970
HOA Fees
- $377 Monthly HOA Fees
Home Design
- Slab Foundation
Interior Spaces
- 1,148 Sq Ft Home
- 1-Story Property
- Dining Room
- Attic
Kitchen
- Electric Oven
- Stove
- <<builtInMicrowave>>
- Dishwasher
- Stainless Steel Appliances
- Laminate Countertops
- Disposal
Flooring
- Laminate
- Tile
Bedrooms and Bathrooms
- 2 Bedrooms
- Split Bedroom Floorplan
- Walk-In Closet
- 2 Full Bathrooms
- Split Vanities
- Bathtub and Shower Combination in Primary Bathroom
- Separate Shower
- Linen Closet In Bathroom
Laundry
- Laundry Room
- Laundry on main level
- Washer and Electric Dryer Hookup
Parking
- On-Street Parking
- Unassigned Parking
Pool
- In Ground Pool
- Fence Around Pool
Outdoor Features
- Balcony
- Covered Deck
- Covered patio or porch
Schools
- Gwin Elementary School
- Simmons Middle School
- Hoover High School
Utilities
- Central Heating and Cooling System
- Underground Utilities
- Electric Water Heater
Listing and Financial Details
- Visit Down Payment Resource Website
- Assessor Parcel Number 39-00-14-2-006-100.429
Community Details
Overview
- Association fees include garbage collection, common grounds mntc, insurance-building, management fee, pest control, sewage service, utilities for comm areas, water
Recreation
- Community Pool
Ownership History
Purchase Details
Home Financials for this Owner
Home Financials are based on the most recent Mortgage that was taken out on this home.Purchase Details
Home Financials for this Owner
Home Financials are based on the most recent Mortgage that was taken out on this home.Similar Homes in the area
Home Values in the Area
Average Home Value in this Area
Purchase History
| Date | Type | Sale Price | Title Company |
|---|---|---|---|
| Warranty Deed | $123,000 | None Listed On Document | |
| Warranty Deed | $106,900 | None Available |
Mortgage History
| Date | Status | Loan Amount | Loan Type |
|---|---|---|---|
| Previous Owner | $97,656 | FHA | |
| Previous Owner | $101,790 | FHA | |
| Previous Owner | $106,025 | FHA | |
| Previous Owner | $117,638 | FHA | |
| Previous Owner | $80,175 | Unknown |
Property History
| Date | Event | Price | Change | Sq Ft Price |
|---|---|---|---|---|
| 07/08/2025 07/08/25 | Sold | $145,000 | +0.7% | $126 / Sq Ft |
| 05/13/2025 05/13/25 | Price Changed | $144,000 | -4.0% | $125 / Sq Ft |
| 04/30/2025 04/30/25 | For Sale | $150,000 | +22.0% | $131 / Sq Ft |
| 03/06/2025 03/06/25 | Sold | $123,000 | -9.2% | $107 / Sq Ft |
| 02/28/2025 02/28/25 | Pending | -- | -- | -- |
| 02/05/2025 02/05/25 | For Sale | $135,500 | 0.0% | $118 / Sq Ft |
| 12/23/2024 12/23/24 | Pending | -- | -- | -- |
| 11/25/2024 11/25/24 | Price Changed | $135,500 | -9.6% | $118 / Sq Ft |
| 10/02/2024 10/02/24 | Price Changed | $149,900 | -3.6% | $131 / Sq Ft |
| 08/31/2024 08/31/24 | For Sale | $155,500 | -- | $135 / Sq Ft |
Tax History Compared to Growth
Tax History
| Year | Tax Paid | Tax Assessment Tax Assessment Total Assessment is a certain percentage of the fair market value that is determined by local assessors to be the total taxable value of land and additions on the property. | Land | Improvement |
|---|---|---|---|---|
| 2024 | $1,055 | $15,140 | -- | $15,140 |
| 2022 | $780 | $6,760 | $0 | $6,760 |
| 2021 | $686 | $6,760 | $0 | $6,760 |
| 2020 | $567 | $6,760 | $0 | $6,760 |
| 2019 | $513 | $7,800 | $0 | $0 |
| 2018 | $507 | $7,720 | $0 | $0 |
| 2017 | $477 | $7,300 | $0 | $0 |
| 2016 | $477 | $7,300 | $0 | $0 |
| 2015 | $489 | $7,460 | $0 | $0 |
| 2014 | $682 | $8,240 | $0 | $0 |
| 2013 | $682 | $8,240 | $0 | $0 |
Agents Affiliated with this Home
-
Roxanne Shabani

Seller's Agent in 2025
Roxanne Shabani
Real Broker LLC
(205) 307-8553
6 in this area
70 Total Sales
-
Marnesha Gilchrist

Seller's Agent in 2025
Marnesha Gilchrist
Capstone Realty
(205) 218-3679
1 in this area
6 Total Sales
-
Anna Margaret Miller

Buyer's Agent in 2025
Anna Margaret Miller
LAH Sotheby's International Realty Mountain Brook
(205) 559-1812
7 in this area
44 Total Sales
Map
Source: Greater Alabama MLS
MLS Number: 21417488
APN: 39-00-14-2-006-100.429
- 404 Patton Chapel Ln Unit 404
- 1009 Patton Creek Ln Unit 1008
- 505 Patton Chapel Way Unit 505
- 510 Patton Chapel Way Unit 510
- 3432 Ivy Chase Cir
- 1665 Patton Chapel Rd Unit B
- 3317 Teakwood Rd
- 4254 Renaissance Park Cir
- 427 Renaissance Dr
- 487 Preserve Way
- 491 Preserve Way
- 483 Preserve Way
- 495 Preserve Way
- 3245 Verdure Dr Unit 23
- 483 Restoration Dr
- 489 Restoration Dr
- 478 Restoration Dr
- 474 Restoration Dr
- 4519 Village Green Way
- 516 Preserve Pkwy

