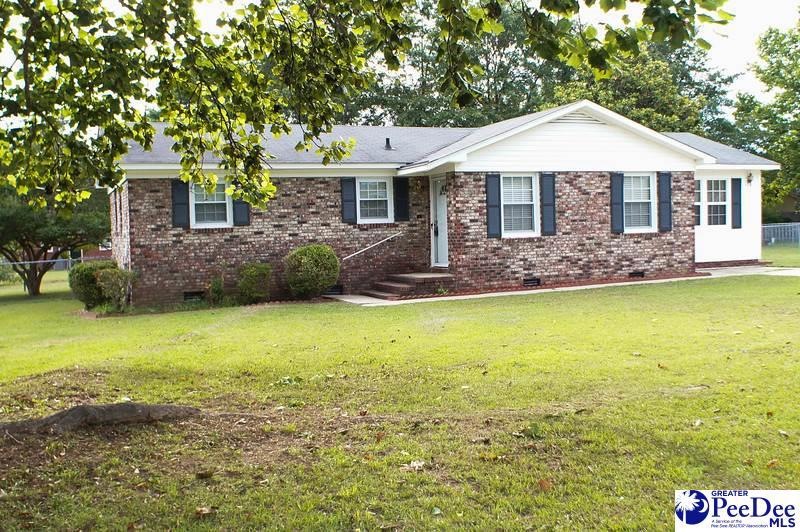
2003 Treasure Cove Florence, SC 29505
Highlights
- Deck
- Ranch Style House
- Cul-De-Sac
- West Florence High School Rated A-
- Wood Flooring
- Brick Veneer
About This Home
As of July 2024Great Starter Home in a Wonderful Location! All Brick Home with Vinyl Windows and Soffit - Large Lot with Deck Perfect for Grilling - Inside Features 3 Bedrooms, 2 Full Baths with a Possible 4th Bedroom in the Enclosed Carport Area - New countertops - LOTS to Offer at This Price and Location!
Last Agent to Sell the Property
Assist 2 Sell, Buyers & Seller License #65067 Listed on: 06/11/2015
Last Buyer's Agent
Gary Dauksch
Drayton Realty Group License #7742
Home Details
Home Type
- Single Family
Year Built
- Built in 1962
Lot Details
- 0.33 Acre Lot
- Cul-De-Sac
Home Design
- Ranch Style House
- Brick Veneer
- Concrete Foundation
- Composition Shingle
Interior Spaces
- Ceiling height between 8 to 10 feet
- Ceiling Fan
- Insulated Windows
- Washer and Dryer Hookup
Kitchen
- Range<<rangeHoodToken>>
- <<microwave>>
Flooring
- Wood
- Carpet
- Tile
- Vinyl
Bedrooms and Bathrooms
- 4 Bedrooms
- 2 Full Bathrooms
Outdoor Features
- Deck
- Outdoor Storage
Schools
- Briggs Elementary School
- Sneed Middle School
- West Florence High School
Utilities
- Central Heating and Cooling System
- Septic System
Community Details
- Enchanted Mead Subdivision
Listing and Financial Details
- Assessor Parcel Number 90031-02-013
Ownership History
Purchase Details
Home Financials for this Owner
Home Financials are based on the most recent Mortgage that was taken out on this home.Purchase Details
Home Financials for this Owner
Home Financials are based on the most recent Mortgage that was taken out on this home.Purchase Details
Home Financials for this Owner
Home Financials are based on the most recent Mortgage that was taken out on this home.Similar Homes in Florence, SC
Home Values in the Area
Average Home Value in this Area
Purchase History
| Date | Type | Sale Price | Title Company |
|---|---|---|---|
| Warranty Deed | $189,900 | None Listed On Document | |
| Warranty Deed | $100,000 | -- | |
| Deed | $92,700 | None Available |
Mortgage History
| Date | Status | Loan Amount | Loan Type |
|---|---|---|---|
| Open | $184,106 | New Conventional | |
| Previous Owner | $100,000 | New Conventional | |
| Previous Owner | $80,700 | New Conventional | |
| Previous Owner | $83,430 | Purchase Money Mortgage |
Property History
| Date | Event | Price | Change | Sq Ft Price |
|---|---|---|---|---|
| 07/18/2024 07/18/24 | Sold | $189,900 | 0.0% | $148 / Sq Ft |
| 06/12/2024 06/12/24 | For Sale | $189,900 | +89.9% | $148 / Sq Ft |
| 10/23/2015 10/23/15 | Sold | $100,000 | -13.0% | $78 / Sq Ft |
| 08/31/2015 08/31/15 | Pending | -- | -- | -- |
| 06/11/2015 06/11/15 | For Sale | $115,000 | -- | $90 / Sq Ft |
Tax History Compared to Growth
Tax History
| Year | Tax Paid | Tax Assessment Tax Assessment Total Assessment is a certain percentage of the fair market value that is determined by local assessors to be the total taxable value of land and additions on the property. | Land | Improvement |
|---|---|---|---|---|
| 2024 | $478 | $5,446 | $756 | $4,690 |
| 2023 | $416 | $3,981 | $756 | $3,225 |
| 2022 | $584 | $3,981 | $756 | $3,225 |
| 2021 | $515 | $3,980 | $0 | $0 |
| 2020 | $536 | $3,980 | $0 | $0 |
| 2019 | $537 | $3,981 | $756 | $3,225 |
| 2018 | $482 | $3,980 | $0 | $0 |
| 2017 | $459 | $3,980 | $0 | $0 |
| 2016 | $366 | $3,980 | $0 | $0 |
| 2015 | $1,537 | $5,090 | $0 | $0 |
| 2014 | $1,482 | $3,394 | $756 | $2,638 |
Agents Affiliated with this Home
-
Catherine Patterson

Seller's Agent in 2024
Catherine Patterson
Drayton Realty Group
(843) 624-1776
226 Total Sales
-
Witley Mack
W
Buyer's Agent in 2024
Witley Mack
EXP Realty LLC
(843) 206-8621
6 Total Sales
-
Chad Yates

Seller's Agent in 2015
Chad Yates
Assist 2 Sell, Buyers & Seller
(843) 260-6393
143 Total Sales
-
G
Buyer's Agent in 2015
Gary Dauksch
Drayton Realty Group
Map
Source: Pee Dee REALTOR® Association
MLS Number: 124767
APN: 90031-02-013
- 1915 Converse Dr
- 1824 Furman Dr
- 1719 Furman Dr
- 0 State Road S-21-869
- 1770 Woods Dr
- 2106 & 2108 Third Loop Rd
- 1311 Queens Ferry Rd
- 2303 W McCown Dr
- 2329 W McCown Dr
- 2348 Chadwick Dr
- 2338 W McCown Dr
- 2111 W Cambridge Dr
- 1311 Pinckney Ave
- 1507 Hampton Dr
- 2109 Sanderling Dr
- 2117 Sanderling Dr Unit F
- 2113 Sanderling Dr
- 2125 Sanderling Dr
- 1521 2nd Loop Rd
- 1506 Sandy Ln
