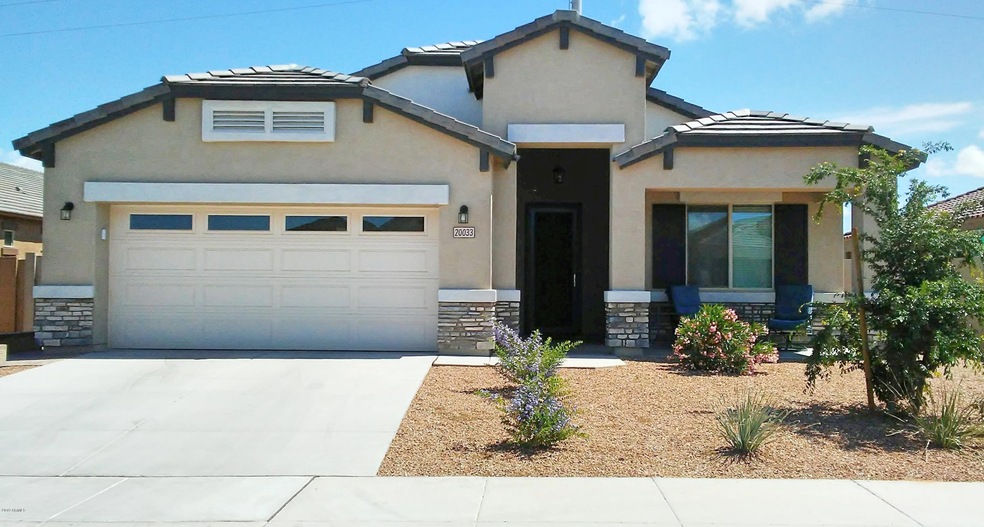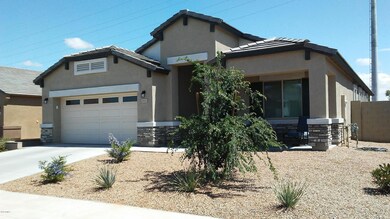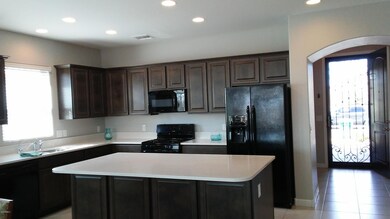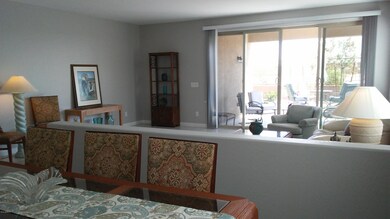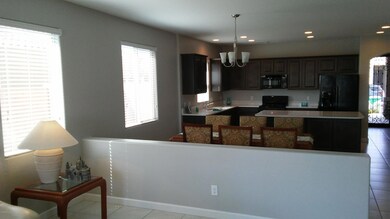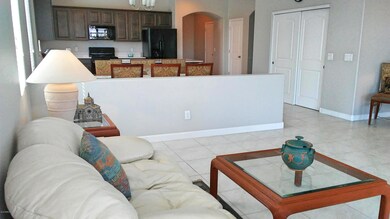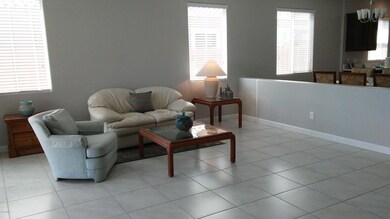
20033 N Herbert Ave Maricopa, AZ 85138
Highlights
- Gated Community
- Covered patio or porch
- Dual Vanity Sinks in Primary Bathroom
- Spanish Architecture
- Double Pane Windows
- Breakfast Bar
About This Home
As of September 2019Completed in 2018, beautifully maintained, quick move in home with a view fence! Single level & gated!! Featuring an open kitchen with 4
bedrooms, 2 bathrooms & a 2-car garage. High ceilings throughout, open & inviting concept that will surely meet your needs. Designer
selected finish includes smokey dust cabinetry, quartz countertops, tile throughout living area, and plush carpet in the bedrooms. This
beautiful home has it all, including side by side refrigerator, washer/dryer, blinds, prewire for ceiling fans, front & back yard landscaping,
covered & seating patios, beautiful paver pathway , custom security door, soft water system, R/O system & large kitchen island. Interior
paint throughout the home has been upgraded to eggshell finish.
Last Agent to Sell the Property
ROX Real Estate Brokerage Email: bea@roxsells.com License #SA674368000 Listed on: 04/24/2019

Home Details
Home Type
- Single Family
Est. Annual Taxes
- $111
Year Built
- Built in 2017
Lot Details
- 7,131 Sq Ft Lot
- Desert faces the front and back of the property
- Wrought Iron Fence
- Block Wall Fence
- Sprinklers on Timer
HOA Fees
- $102 Monthly HOA Fees
Parking
- 2 Car Garage
- Garage Door Opener
Home Design
- Spanish Architecture
- Wood Frame Construction
- Tile Roof
- Stucco
Interior Spaces
- 2,097 Sq Ft Home
- 1-Story Property
- Ceiling height of 9 feet or more
- Double Pane Windows
Kitchen
- Breakfast Bar
- Kitchen Island
Flooring
- Carpet
- Tile
Bedrooms and Bathrooms
- 4 Bedrooms
- Primary Bathroom is a Full Bathroom
- 2 Bathrooms
- Dual Vanity Sinks in Primary Bathroom
- Bathtub With Separate Shower Stall
Outdoor Features
- Covered patio or porch
Schools
- Santa Cruz Elementary School
- Desert Wind Middle School
- Maricopa High School
Utilities
- Central Air
- Heating System Uses Natural Gas
- Water Purifier
- High Speed Internet
- Cable TV Available
Listing and Financial Details
- Tax Lot 61
- Assessor Parcel Number 512-48-199
Community Details
Overview
- Association fees include ground maintenance
- Ccmc Association, Phone Number (480) 921-7500
- Built by D R Horton
- Parcel 13 At Homestead North Subdivision
Recreation
- Community Playground
- Bike Trail
Security
- Gated Community
Ownership History
Purchase Details
Purchase Details
Home Financials for this Owner
Home Financials are based on the most recent Mortgage that was taken out on this home.Purchase Details
Purchase Details
Purchase Details
Similar Homes in Maricopa, AZ
Home Values in the Area
Average Home Value in this Area
Purchase History
| Date | Type | Sale Price | Title Company |
|---|---|---|---|
| Warranty Deed | $349,900 | Os National | |
| Warranty Deed | $249,500 | Empire West Title Agency Llc | |
| Special Warranty Deed | $241,759 | Dhi Title Agency | |
| Interfamily Deed Transfer | -- | First American Title Ins Co | |
| Special Warranty Deed | -- | First American Title Ins Co |
Mortgage History
| Date | Status | Loan Amount | Loan Type |
|---|---|---|---|
| Previous Owner | $244,979 | FHA |
Property History
| Date | Event | Price | Change | Sq Ft Price |
|---|---|---|---|---|
| 07/03/2025 07/03/25 | Price Changed | $355,000 | -0.8% | $169 / Sq Ft |
| 06/19/2025 06/19/25 | Price Changed | $358,000 | -0.8% | $171 / Sq Ft |
| 06/05/2025 06/05/25 | Price Changed | $361,000 | -1.6% | $172 / Sq Ft |
| 05/15/2025 05/15/25 | Price Changed | $367,000 | -0.8% | $175 / Sq Ft |
| 04/24/2025 04/24/25 | Price Changed | $370,000 | -1.1% | $177 / Sq Ft |
| 04/03/2025 04/03/25 | Price Changed | $374,000 | -1.1% | $178 / Sq Ft |
| 03/20/2025 03/20/25 | Price Changed | $378,000 | -1.0% | $180 / Sq Ft |
| 02/23/2025 02/23/25 | For Sale | $382,000 | +53.1% | $182 / Sq Ft |
| 09/09/2019 09/09/19 | Sold | $249,500 | 0.0% | $119 / Sq Ft |
| 07/07/2019 07/07/19 | Pending | -- | -- | -- |
| 04/23/2019 04/23/19 | For Sale | $249,500 | -- | $119 / Sq Ft |
Tax History Compared to Growth
Tax History
| Year | Tax Paid | Tax Assessment Tax Assessment Total Assessment is a certain percentage of the fair market value that is determined by local assessors to be the total taxable value of land and additions on the property. | Land | Improvement |
|---|---|---|---|---|
| 2025 | $2,303 | $32,345 | -- | -- |
| 2024 | $2,179 | $39,592 | -- | -- |
| 2023 | $2,243 | $27,374 | $2,091 | $25,283 |
| 2022 | $2,179 | $21,499 | $2,091 | $19,408 |
| 2021 | $2,080 | $19,586 | $0 | $0 |
| 2020 | $1,985 | $19,179 | $0 | $0 |
| 2019 | $1,909 | $16,011 | $0 | $0 |
| 2018 | $111 | $560 | $0 | $0 |
| 2017 | $109 | $560 | $0 | $0 |
| 2016 | $100 | $560 | $560 | $0 |
| 2014 | -- | $448 | $448 | $0 |
Agents Affiliated with this Home
-
Tara Jones
T
Seller's Agent in 2025
Tara Jones
Opendoor Brokerage, LLC
-
Eric Tamayo
E
Seller Co-Listing Agent in 2025
Eric Tamayo
Opendoor Brokerage, LLC
-
Jenny Turner

Seller's Agent in 2019
Jenny Turner
ROX Real Estate
(503) 312-4642
1 in this area
82 Total Sales
-
Brian French

Buyer's Agent in 2019
Brian French
Real Broker
(480) 771-9458
54 in this area
159 Total Sales
Map
Source: Arizona Regional Multiple Listing Service (ARMLS)
MLS Number: 5915539
APN: 512-48-199
- 40913 W Williams Way
- 41041 W Somers Dr
- 41004 W Crane Dr
- 20181 N Lauren Rd
- 41005 W Crane Dr
- 41600 W Dusty Creek Dr
- 19731 N Ben Ct
- 35175 W Marin Ave
- 35250 W Merced St
- 41309 W Crane Dr
- 41363 W Somers Dr
- 20475 N Herbert Ave
- 41303 W Hensley Way
- 40467 W Jenna Ln
- 19834 N Tammy St
- 41419 W Brandt Dr
- 40380 W Jenna Ln
- 20211 N Winter Escape Ct
- 41553 W Springtime Rd
- 41584 W Springtime Rd
