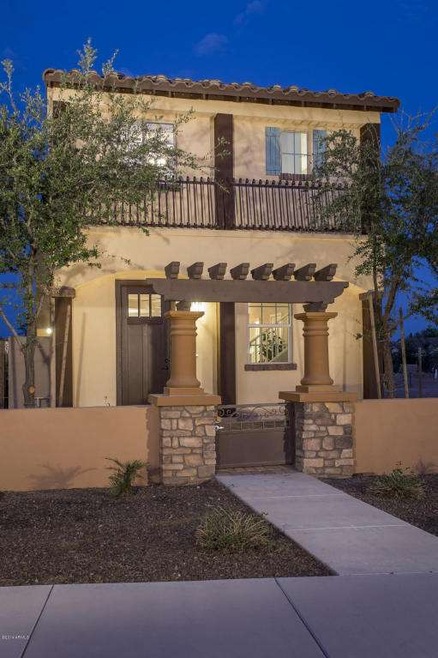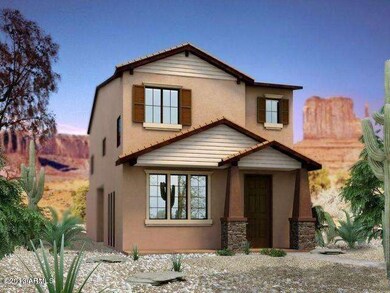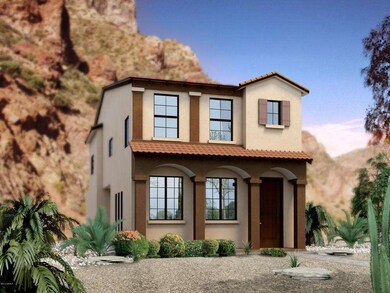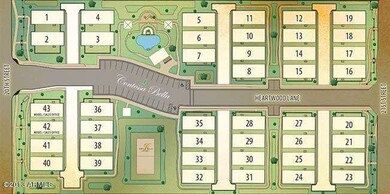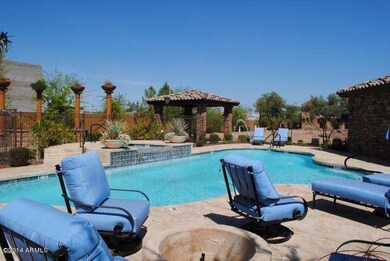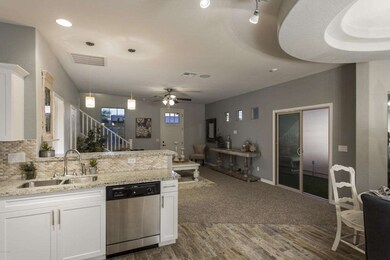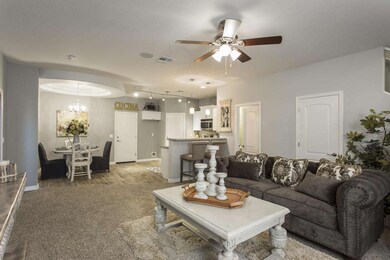
2004 E Heartwood Ln Phoenix, AZ 85022
Paradise Valley NeighborhoodHighlights
- Gated Community
- Heated Community Pool
- Tile Flooring
- Granite Countertops
- Eat-In Kitchen
- Home to be built
About This Home
As of July 2025SPEC HOME Imagine Tuscan style architecture with an Italian flair, tucked away in an established neighborhood- close to an Elementary school, shopping and major freeways. That’s exactly what we’re offering at Contessa Bella. Choose from three well thought out floor plans featuring designer cabinetry, granite countertops, beautiful kitchens and stunning front elevations with sand finish stucco. Our Gated community also includes a full size volleyball court, bbq ramadas, community pool and spa w/pool house, restrooms, & outdoor shower. This TO BE BUILT HOME with many great upgrades available to customize your home. 2% preferred lender incentive included towards options or closing costs.
Last Agent to Sell the Property
Integrity All Stars License #BR100814000 Listed on: 07/01/2015
Home Details
Home Type
- Single Family
Est. Annual Taxes
- $260
Year Built
- Built in 2014 | Under Construction
Lot Details
- 1,795 Sq Ft Lot
- Desert faces the front of the property
- Block Wall Fence
Parking
- 2 Car Garage
Home Design
- Home to be built
- Wood Frame Construction
- Tile Roof
- Stucco
Interior Spaces
- 1,653 Sq Ft Home
- 2-Story Property
- Laundry in unit
Kitchen
- Eat-In Kitchen
- Dishwasher
- Granite Countertops
Flooring
- Carpet
- Tile
Bedrooms and Bathrooms
- 3 Bedrooms
- Primary Bathroom is a Full Bathroom
- 2 Bathrooms
Schools
- Aire Libre Elementary School
- Greenway Middle School
- North Canyon High School
Utilities
- Refrigerated Cooling System
- Heating Available
Listing and Financial Details
- Tax Lot 2
- Assessor Parcel Number 214-22-091
Community Details
Overview
- Property has a Home Owners Association
- Pmg Association, Phone Number (480) 829-7400
- Built by Bellago Homes
- Contessa Bella Subdivision, Sophia Floorplan
Recreation
- Heated Community Pool
- Community Spa
Security
- Gated Community
Ownership History
Purchase Details
Home Financials for this Owner
Home Financials are based on the most recent Mortgage that was taken out on this home.Purchase Details
Home Financials for this Owner
Home Financials are based on the most recent Mortgage that was taken out on this home.Similar Homes in Phoenix, AZ
Home Values in the Area
Average Home Value in this Area
Purchase History
| Date | Type | Sale Price | Title Company |
|---|---|---|---|
| Warranty Deed | $275,000 | Great American Title Agency | |
| Special Warranty Deed | $249,540 | Fidelity Natl Title Agency |
Mortgage History
| Date | Status | Loan Amount | Loan Type |
|---|---|---|---|
| Open | $255,000 | New Conventional | |
| Closed | $261,250 | New Conventional | |
| Previous Owner | $150,540 | New Conventional | |
| Previous Owner | $101,400 | Construction |
Property History
| Date | Event | Price | Change | Sq Ft Price |
|---|---|---|---|---|
| 07/16/2025 07/16/25 | Sold | $420,000 | -1.2% | $254 / Sq Ft |
| 06/10/2025 06/10/25 | Pending | -- | -- | -- |
| 05/16/2025 05/16/25 | For Sale | $424,900 | +54.5% | $257 / Sq Ft |
| 06/28/2018 06/28/18 | Sold | $275,000 | -3.1% | $166 / Sq Ft |
| 05/18/2018 05/18/18 | Pending | -- | -- | -- |
| 05/01/2018 05/01/18 | For Sale | $283,900 | +13.8% | $172 / Sq Ft |
| 12/17/2015 12/17/15 | Sold | $249,540 | -3.3% | $151 / Sq Ft |
| 07/29/2015 07/29/15 | Pending | -- | -- | -- |
| 07/02/2015 07/02/15 | Price Changed | $258,145 | +3.3% | $156 / Sq Ft |
| 07/01/2015 07/01/15 | For Sale | $250,000 | -- | $151 / Sq Ft |
Tax History Compared to Growth
Tax History
| Year | Tax Paid | Tax Assessment Tax Assessment Total Assessment is a certain percentage of the fair market value that is determined by local assessors to be the total taxable value of land and additions on the property. | Land | Improvement |
|---|---|---|---|---|
| 2025 | $1,831 | $21,697 | -- | -- |
| 2024 | $1,789 | $20,663 | -- | -- |
| 2023 | $1,789 | $31,330 | $6,260 | $25,070 |
| 2022 | $1,772 | $25,510 | $5,100 | $20,410 |
| 2021 | $1,801 | $24,580 | $4,910 | $19,670 |
| 2020 | $1,740 | $23,600 | $4,720 | $18,880 |
| 2019 | $1,748 | $23,830 | $4,760 | $19,070 |
| 2018 | $1,684 | $21,610 | $4,320 | $17,290 |
| 2017 | $1,889 | $19,580 | $3,910 | $15,670 |
| 2016 | $210 | $2,760 | $2,760 | $0 |
| 2015 | $207 | $2,496 | $2,496 | $0 |
Agents Affiliated with this Home
-
Sean O'Carroll

Seller's Agent in 2025
Sean O'Carroll
Citiea
(602) 370-0321
30 in this area
251 Total Sales
-
Marilou Pineda

Buyer's Agent in 2025
Marilou Pineda
West USA Realty
(480) 643-0052
20 Total Sales
-
Patrick Halpine

Seller's Agent in 2018
Patrick Halpine
My Home Group
(480) 536-6533
7 in this area
188 Total Sales
-
N
Seller Co-Listing Agent in 2018
Nadia Patterson
My Home Group
-
Ken Buchholz

Buyer's Agent in 2018
Ken Buchholz
West USA Realty
(602) 769-0484
2 in this area
21 Total Sales
-
Rebecca Hidalgo

Seller's Agent in 2015
Rebecca Hidalgo
Integrity All Stars
(480) 243-4242
3 in this area
368 Total Sales
Map
Source: Arizona Regional Multiple Listing Service (ARMLS)
MLS Number: 5301568
APN: 214-22-094
- 16626 N 20th St
- 2061 E Heartwood Ln
- 1950 E Kings Ave
- 2119 E Phelps Rd
- 2149 E Aire Libre Ave
- 1920 E Bell Rd Unit 1165
- 1920 E Bell Rd Unit 1189
- 1920 E Bell Rd Unit 1073
- 1920 E Bell Rd Unit 1006
- 1920 E Bell Rd Unit 1188
- 1920 E Bell Rd Unit 1153
- 16833 N 17th Place
- 2150 E Bell Rd Unit 1099
- 2150 E Bell Rd Unit 1088
- 2150 E Bell Rd Unit 1068
- 2125 E Danbury Rd
- 2005 E Anderson Dr
- 2046 E Paradise Ln
- 17150 N 23rd St Unit 128
- 17150 N 23rd St Unit 125
