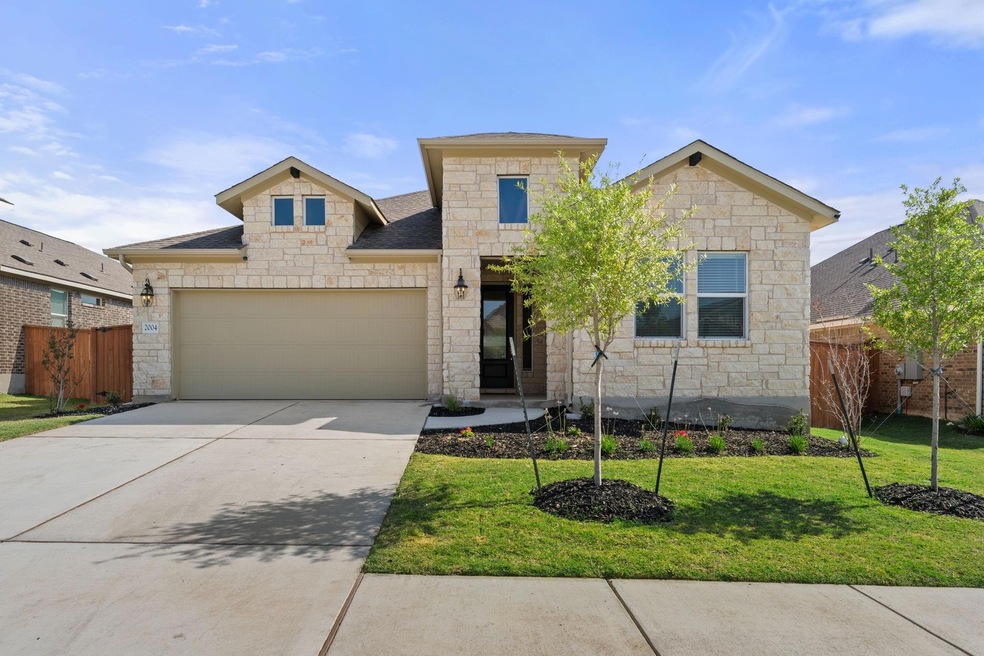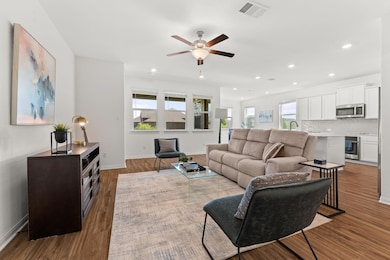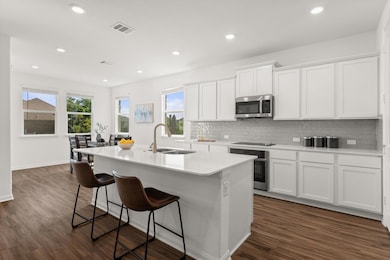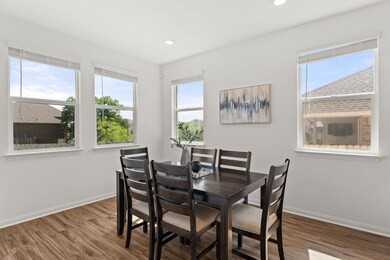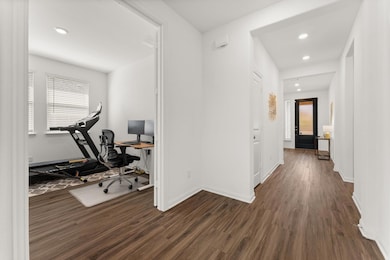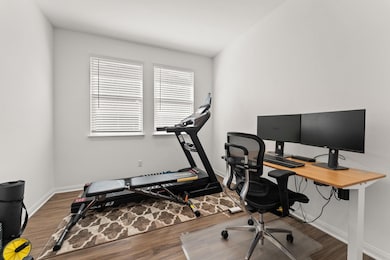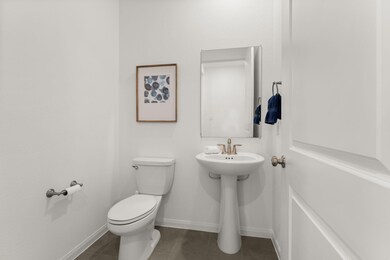2004 Long Shadow Ln Georgetown, TX 78628
Oaks at San Gabriel NeighborhoodHighlights
- Open Floorplan
- High Ceiling
- Covered patio or porch
- Liberty Hill High School Rated A-
- Community Pool
- 2 Car Attached Garage
About This Home
Located in the desirable and thriving city of Georgetown, TX, you'll enjoy the convenience of a private retreat-like setting. Step inside and be greeted by an abundance of natural light that fills the pristine interior. The modern kitchen seamlessly flows into the dining and family room, equipped with top-of-the-line appliances, perfect for preparing delicious meals while your guests relax in the spacious living area. The primary suite is generously sized and features a beautiful large walk-in shower, double vanity, and a spacious closet. Unwind on the covered back patio, where you can savor a morning cup of coffee or an evening cocktail while enjoying the serene natural surroundings. The Oaks at San Gabriel Community offers resort-like amenities, including a sparkling swimming pool, shaded pavilion, playground, lounge deck, picnic areas, and over 100 acres of open space. Stay active and explore the neighborhood's beauty with 7+ miles of nature trails. This home is in excellent condition, waiting for you to move in and make it your own. Don't miss out on this incredible opportunity to live in this highly sought-after community.
Listing Agent
Bramlett Partners Brokerage Phone: (512) 850-5717 License #0728989 Listed on: 07/07/2025

Home Details
Home Type
- Single Family
Est. Annual Taxes
- $10,047
Year Built
- Built in 2021
Lot Details
- 7,392 Sq Ft Lot
- Southwest Facing Home
- Wood Fence
- Level Lot
- Sprinkler System
- Dense Growth Of Small Trees
- Back Yard
Parking
- 2 Car Attached Garage
Home Design
- Slab Foundation
- Shingle Roof
- HardiePlank Type
- Stone Veneer
Interior Spaces
- 2,168 Sq Ft Home
- 1-Story Property
- Open Floorplan
- High Ceiling
- Ceiling Fan
- Recessed Lighting
- Vinyl Clad Windows
- Window Screens
- Washer and Dryer
Kitchen
- Eat-In Kitchen
- Breakfast Bar
- Oven
- Free-Standing Electric Range
- Microwave
- Dishwasher
- Kitchen Island
- Disposal
Flooring
- Carpet
- Tile
- Vinyl
Bedrooms and Bathrooms
- 3 Main Level Bedrooms
- Walk-In Closet
- Double Vanity
Home Security
- Security System Owned
- Carbon Monoxide Detectors
- Fire and Smoke Detector
Eco-Friendly Details
- ENERGY STAR Qualified Equipment
Outdoor Features
- Covered patio or porch
- Rain Gutters
Schools
- Rancho Sienna Elementary School
- Santa Rita Middle School
- Liberty Hill High School
Utilities
- Central Heating and Cooling System
- Vented Exhaust Fan
- Electric Water Heater
- High Speed Internet
Listing and Financial Details
- Security Deposit $2,450
- Tenant pays for all utilities
- The owner pays for association fees
- Negotiable Lease Term
- $29 Application Fee
- Assessor Parcel Number 153710080T0028
- Tax Block T
Community Details
Overview
- Property has a Home Owners Association
- Oaks At San Gabriel Sec 8 Subdivision
Amenities
- Picnic Area
Recreation
- Community Playground
- Community Pool
- Park
- Trails
Pet Policy
- Pet Deposit $500
- Dogs and Cats Allowed
- Breed Restrictions
- Large pets allowed
Map
Source: Unlock MLS (Austin Board of REALTORS®)
MLS Number: 1100175
APN: R572458
- 1817 Cherry Glade Trail
- 1821 Cherry Glade Trail
- 2009 Waterview Rd
- 1825 Cherry Glade Trail
- 108 Rio Ranchero Rd
- 2210 Ambling Trail
- 1340 Terrace View Dr
- 1459 Morning View Rd
- 1440 Morning View Rd
- 2405 Ambling Trail
- 660 Pheasant Hill Ln
- 2433 Ambling Trail
- 2453 Ambling Trail
- 2428 Ambling Trail
- 1437 Morning View Rd
- 2104 Highland Ridge Rd
- 505 Indigo Ln
- 1312 Terrace View Dr
- 2405 Wooded Run Trail
- 637 Hickory Bend Trail
- 501 Sixpence Ln
- 655 Windbrook Dr
- 121 El Ranchero Rd
- 608 Pheasant Hill Ln
- 2309 Wooded Run Trail
- 113 Low River Ln
- 1336 Morning View Rd
- 1321 Morning View Rd
- 133 Rocky River Rd
- 1512 Highland Ridge Rd
- 1208 Morning View Rd
- 152 Limestone Dr
- 102 Long Point Cove
- 220 Northcross Rd
- 4108 Rushing Ranch Path
- 2101 Centerline Ln
- 1720 Scenic Heights Ln
- 4229 Porter Farm Rd
- 409 Pinnacle View Dr
- 2301 Four Waters Lp
