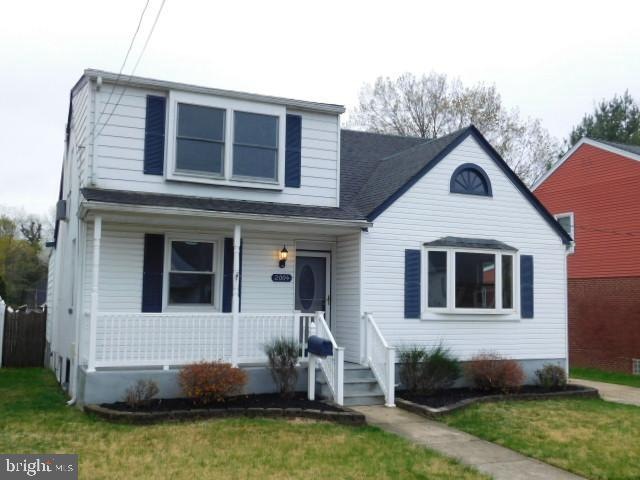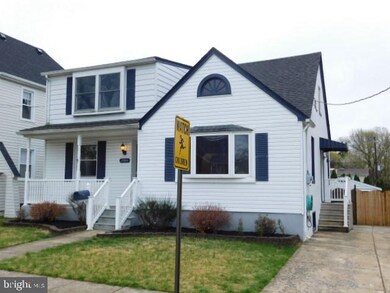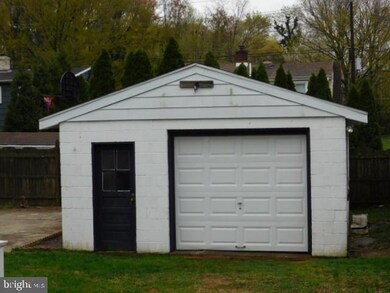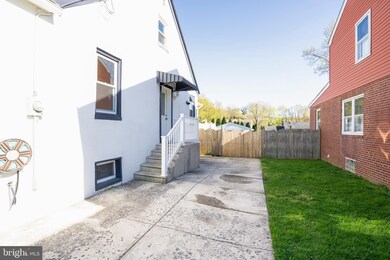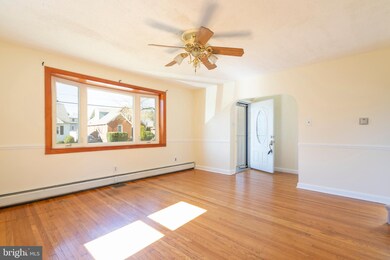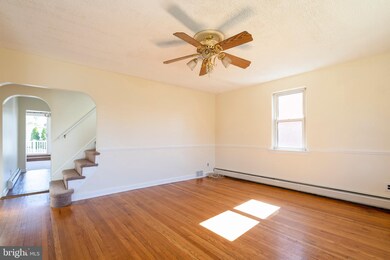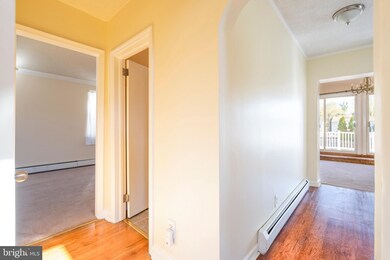
2004 W High St Haddon Heights, NJ 08035
Highlights
- Cape Cod Architecture
- 1 Fireplace
- Game Room
- Attic
- No HOA
- Hobby Room
About This Home
As of April 2023Move in ready expanded Cape Cod style home, freshly painted interior, professionally cleaned, conveniently located to major highways , Patco rail line into Philadelphia, just a few blocks to Haddon Lake Park and Audubon Lake. Not to mention , the multiple restaurants of Haddon Heights. Come in thru the Living Room , hang your jacket in the coat closet and notice the thermal bay window and hardwood floors. Continue thru by the Kitchen featuring corean countertops, newer appliances including dishwasher, microwave, refrigerator, laminant flooring and count 'em ..14 cabinets ! Continue thru to the Family Room w catherdral ceiling, gas fp and double sliders leading to the large rear deck for entertaining. Off to the side of Family Room you will find the Dining Room with gas fp as well. Notice the french doors leading to the 24 x 11 Master Bedroom , which can be also accessed from the Living Room/ Kitchen area. That is where you will also find the first floor full Bath, as well as Linen Closet. Second floor features 3 additional bedrooms , another full bath, scuttle attic, overhead attic and hallway large enought for a couple pieces of furniture, desk, etc. Lower Level is fully finished with large 29 x 12 game room including built in bar and pool table . Secondary room with multiple double closets . There is also a powder room and a laundry room . Home is complete with thermal windows , 6 ft stockade fencing enclosing the entire back yard and 1.5 car masonary garage. House has some ductwork and grilles already in place for potential central air system.
Last Agent to Sell the Property
BHHS Fox & Roach - Haddonfield License #9697433 Listed on: 04/16/2021

Home Details
Home Type
- Single Family
Est. Annual Taxes
- $8,991
Year Built
- Built in 1950
Lot Details
- 6,250 Sq Ft Lot
- Lot Dimensions are 50.00 x 125.00
- Property is in very good condition
Parking
- Driveway
Home Design
- Cape Cod Architecture
- Shingle Roof
- Vinyl Siding
- Masonry
Interior Spaces
- Property has 2 Levels
- Ceiling Fan
- 1 Fireplace
- Family Room
- Living Room
- Dining Room
- Game Room
- Hobby Room
- Laundry Room
- Attic
- Finished Basement
Bedrooms and Bathrooms
Utilities
- Window Unit Cooling System
- Hot Water Baseboard Heater
- Natural Gas Water Heater
Community Details
- No Home Owners Association
Listing and Financial Details
- Tax Lot 00013 01
- Assessor Parcel Number 18-00149-00013 01
Ownership History
Purchase Details
Home Financials for this Owner
Home Financials are based on the most recent Mortgage that was taken out on this home.Purchase Details
Home Financials for this Owner
Home Financials are based on the most recent Mortgage that was taken out on this home.Purchase Details
Purchase Details
Home Financials for this Owner
Home Financials are based on the most recent Mortgage that was taken out on this home.Purchase Details
Home Financials for this Owner
Home Financials are based on the most recent Mortgage that was taken out on this home.Similar Homes in the area
Home Values in the Area
Average Home Value in this Area
Purchase History
| Date | Type | Sale Price | Title Company |
|---|---|---|---|
| Deed | $348,000 | Acres Land Title | |
| Deed | $290,000 | Sjs Title Llc | |
| Deed | $195,000 | -- | |
| Deed | $142,000 | -- | |
| Deed | $105,000 | -- |
Mortgage History
| Date | Status | Loan Amount | Loan Type |
|---|---|---|---|
| Open | $278,400 | New Conventional | |
| Previous Owner | $275,500 | New Conventional | |
| Previous Owner | $246,370 | VA | |
| Previous Owner | $247,700 | FHA | |
| Previous Owner | $231,000 | New Conventional | |
| Previous Owner | $134,900 | No Value Available | |
| Previous Owner | $84,000 | No Value Available |
Property History
| Date | Event | Price | Change | Sq Ft Price |
|---|---|---|---|---|
| 04/26/2023 04/26/23 | Sold | $348,000 | -0.6% | $184 / Sq Ft |
| 02/20/2023 02/20/23 | Pending | -- | -- | -- |
| 02/14/2023 02/14/23 | Price Changed | $350,000 | -6.7% | $185 / Sq Ft |
| 01/26/2023 01/26/23 | For Sale | $375,000 | +29.3% | $199 / Sq Ft |
| 05/28/2021 05/28/21 | Sold | $290,000 | +7.4% | $142 / Sq Ft |
| 04/22/2021 04/22/21 | Pending | -- | -- | -- |
| 04/16/2021 04/16/21 | For Sale | $269,900 | 0.0% | $132 / Sq Ft |
| 04/13/2021 04/13/21 | Price Changed | $269,900 | 0.0% | $132 / Sq Ft |
| 05/17/2019 05/17/19 | Rented | $1,900 | -5.0% | -- |
| 05/16/2019 05/16/19 | Under Contract | -- | -- | -- |
| 05/06/2019 05/06/19 | For Rent | $2,000 | -- | -- |
Tax History Compared to Growth
Tax History
| Year | Tax Paid | Tax Assessment Tax Assessment Total Assessment is a certain percentage of the fair market value that is determined by local assessors to be the total taxable value of land and additions on the property. | Land | Improvement |
|---|---|---|---|---|
| 2024 | $9,388 | $275,800 | $95,000 | $180,800 |
| 2023 | $9,388 | $275,800 | $95,000 | $180,800 |
| 2022 | $9,363 | $275,800 | $95,000 | $180,800 |
| 2021 | $8,688 | $270,000 | $95,000 | $175,000 |
| 2020 | $8,991 | $270,000 | $95,000 | $175,000 |
| 2019 | $8,840 | $270,000 | $95,000 | $175,000 |
| 2018 | $8,699 | $270,000 | $95,000 | $175,000 |
| 2017 | $8,470 | $270,000 | $95,000 | $175,000 |
| 2016 | $8,767 | $283,900 | $95,000 | $188,900 |
| 2015 | $8,585 | $283,900 | $95,000 | $188,900 |
| 2014 | $8,313 | $283,900 | $95,000 | $188,900 |
Agents Affiliated with this Home
-
Carolyn Fulginiti

Seller's Agent in 2023
Carolyn Fulginiti
Weichert Corporate
(856) 424-7758
5 in this area
155 Total Sales
-
Bonnie Walter

Buyer's Agent in 2023
Bonnie Walter
Keller Williams Realty - Cherry Hill
(609) 706-9750
9 in this area
176 Total Sales
-
Ronald Lunn

Seller's Agent in 2021
Ronald Lunn
BHHS Fox & Roach
(609) 314-6337
5 in this area
9 Total Sales
-
Heather Grasso

Buyer's Agent in 2021
Heather Grasso
RE/MAX
(856) 979-6580
1 in this area
147 Total Sales
-
Robert Bunis

Seller's Agent in 2019
Robert Bunis
Prime Realty Partners
(609) 220-6311
9 in this area
363 Total Sales
Map
Source: Bright MLS
MLS Number: NJCD417358
APN: 18-00149-0000-00013-01
- 2021 Maple Ave
- 53 Apple Ave
- 1644 Oak Ave
- 29 E Maple Ave
- 18 E Maple Ave
- 1545 Maple Ave
- 26 E Kings Hwy
- 1524 Oak Ave
- 1312 Keswick Ave
- 1509 Chestnut Ave
- 1316 Kings Hwy
- 159 Sunnyside Ln
- 1500 Oak Ave
- 1165 Fulling Mill Ln
- 60 E Browning Rd
- 18 Chadwick Ave
- 227 Kennedy Blvd
- 607 Winthrop Ave
- 17 W Buckingham Ave
- 1 Center Ave
