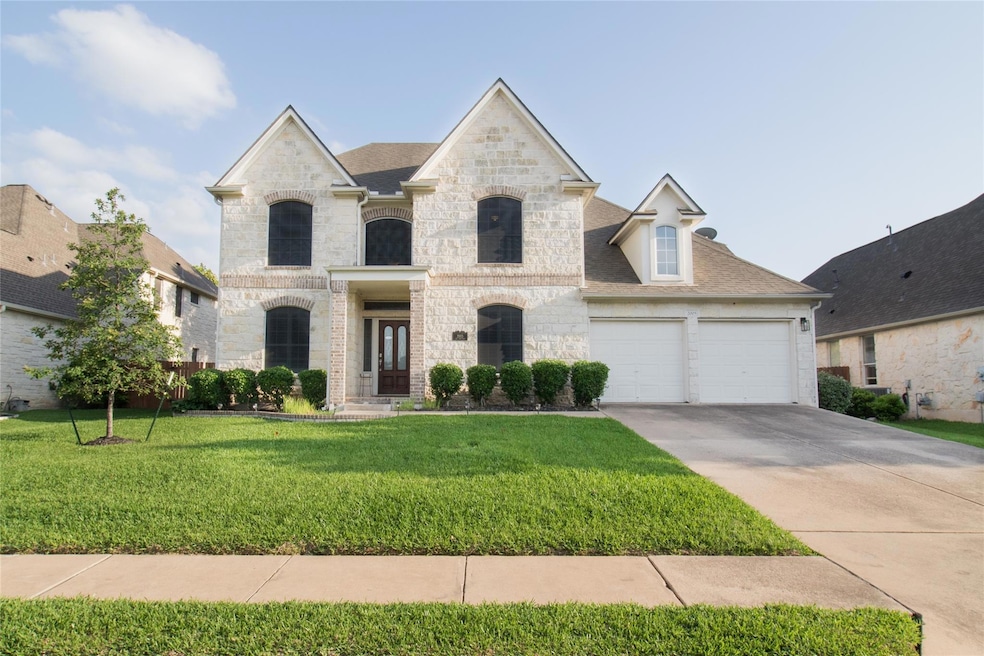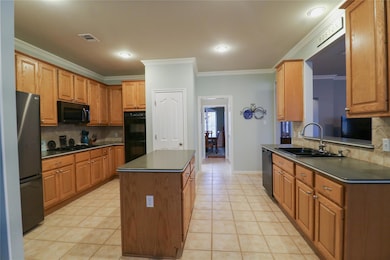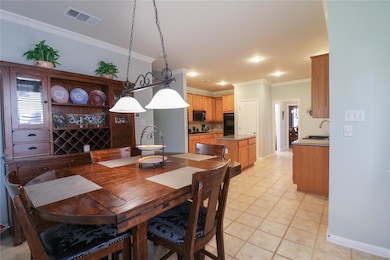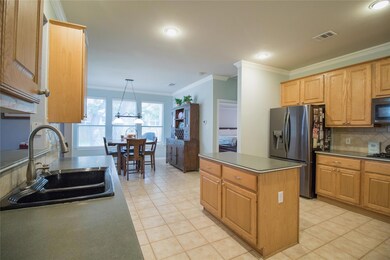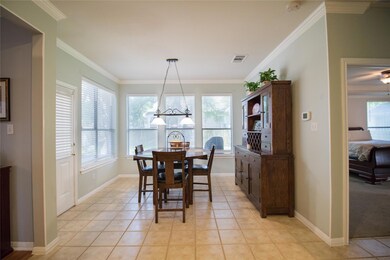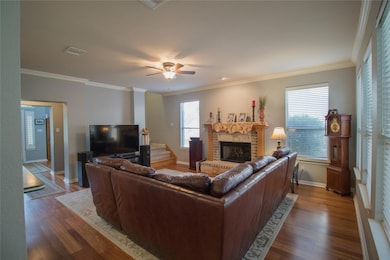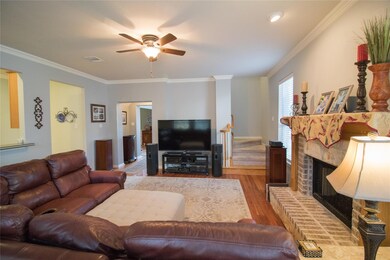
2005 Forest Hill Cove Round Rock, TX 78665
Forest Creek NeighborhoodEstimated payment $4,882/month
Highlights
- Mature Trees
- Clubhouse
- Main Floor Primary Bedroom
- Blackland Prairie Elementary School Rated A
- Wood Flooring
- Granite Countertops
About This Home
Spacious 4-Bedroom Home in Sought-After Lake Forest Subdivision – Prime Cul-de-Sac Location!
Welcome to this stunning 4-bedroom, 3.5-bathroom home offering 3,303 square feet of beautifully designed living space, nestled in a quiet cul-de-sac in the highly desirable Lake Forest subdivision of Round Rock.
This expansive home features a thoughtfully designed floor plan with both open-concept and private living areas. The large kitchen opens to a cozy living area, ideal for entertaining or relaxing at home. A separate formal dining room and additional living space provide flexibility for hosting guests or setting up a home office or game room. The spacious primary suite includes a spa-like bathroom with dual vanities, a soaking tub, and a separate shower, along with a generous walk-in closet. Upstairs, you'll find well-sized secondary bedrooms, perfect for guests or multigenerational living.
Enjoy outdoor living in the private backyard or take a short walk to the community's amenity center and pool. This home is just steps from both the elementary and middle schools, making morning routines a breeze. With its prime location, ample space, and access to top-rated schools and neighborhood amenities, this Lake Forest gem won't last long!
Listing Agent
LPT Realty, LLC Brokerage Phone: (512) 903-4859 License #0723870 Listed on: 05/05/2025

Open House Schedule
-
Sunday, July 20, 20252:00 to 4:00 pm7/20/2025 2:00:00 PM +00:007/20/2025 4:00:00 PM +00:00Add to Calendar
Home Details
Home Type
- Single Family
Est. Annual Taxes
- $11,489
Year Built
- Built in 2001
Lot Details
- 8,869 Sq Ft Lot
- Cul-De-Sac
- North Facing Home
- Wood Fence
- Back Yard Fenced
- Mature Trees
HOA Fees
- $48 Monthly HOA Fees
Parking
- 2 Car Garage
- Front Facing Garage
- Garage Door Opener
Home Design
- Brick Exterior Construction
- Slab Foundation
- Shingle Roof
- Stone Siding
Interior Spaces
- 3,303 Sq Ft Home
- 2-Story Property
- Crown Molding
- Coffered Ceiling
- Ceiling Fan
- Recessed Lighting
- Aluminum Window Frames
- Family Room with Fireplace
Kitchen
- Breakfast Area or Nook
- Open to Family Room
- Breakfast Bar
- Built-In Double Oven
- Gas Cooktop
- Microwave
- Dishwasher
- Kitchen Island
- Granite Countertops
- Corian Countertops
- Disposal
Flooring
- Wood
- Carpet
- Tile
Bedrooms and Bathrooms
- 4 Bedrooms | 1 Primary Bedroom on Main
- Walk-In Closet
- Double Vanity
- Soaking Tub
- Garden Bath
- Separate Shower
Outdoor Features
- Patio
- Rain Gutters
Schools
- Blackland Prairie Elementary School
- Ridgeview Middle School
- Cedar Ridge High School
Utilities
- Central Heating and Cooling System
- Natural Gas Connected
- Water Softener
Listing and Financial Details
- Assessor Parcel Number 164423000F0044
- Tax Block F
Community Details
Overview
- Association fees include common area maintenance
- Lake Forest HOA
- Lake Forest Sec 01 Subdivision
Amenities
- Picnic Area
- Common Area
- Clubhouse
- Community Mailbox
Recreation
- Community Playground
- Community Pool
- Trails
Map
Home Values in the Area
Average Home Value in this Area
Tax History
| Year | Tax Paid | Tax Assessment Tax Assessment Total Assessment is a certain percentage of the fair market value that is determined by local assessors to be the total taxable value of land and additions on the property. | Land | Improvement |
|---|---|---|---|---|
| 2024 | $9,459 | $590,779 | -- | -- |
| 2023 | $8,404 | $537,072 | $0 | $0 |
| 2022 | $9,259 | $488,247 | $0 | $0 |
| 2021 | $9,963 | $443,861 | $99,000 | $392,707 |
| 2020 | $9,109 | $403,510 | $94,188 | $309,322 |
| 2019 | $9,141 | $395,937 | $89,024 | $306,913 |
| 2018 | $8,675 | $390,202 | $89,024 | $301,178 |
| 2017 | $8,442 | $358,362 | $83,200 | $275,162 |
| 2016 | $8,269 | $351,016 | $75,600 | $275,416 |
| 2015 | $6,829 | $328,896 | $60,000 | $280,763 |
| 2014 | $6,829 | $298,996 | $0 | $0 |
Property History
| Date | Event | Price | Change | Sq Ft Price |
|---|---|---|---|---|
| 07/11/2025 07/11/25 | Price Changed | $699,999 | -3.4% | $212 / Sq Ft |
| 05/26/2025 05/26/25 | Price Changed | $724,900 | -2.0% | $219 / Sq Ft |
| 05/05/2025 05/05/25 | For Sale | $739,900 | -- | $224 / Sq Ft |
Purchase History
| Date | Type | Sale Price | Title Company |
|---|---|---|---|
| Vendors Lien | -- | Chicago Title Insurance Comp |
Mortgage History
| Date | Status | Loan Amount | Loan Type |
|---|---|---|---|
| Closed | $77,000 | Unknown | |
| Closed | $140,000 | New Conventional |
Similar Homes in Round Rock, TX
Source: Unlock MLS (Austin Board of REALTORS®)
MLS Number: 8899005
APN: R401025
- 2279 Fernspring Dr
- 2607 Deep River Cir
- 1800 Bluffwood Place
- 1343 River Forest Dr
- 1505 Lake Forest Cove
- 308 Highland Estates Dr
- 3008 Rock Rose Place
- 1617 Shady Hillside Pass
- 2402 Silent Brook Trail
- 2604 Andres Way
- 3222 Winding Way
- 401 Silver Trail
- 1208 Pine Forest Cir
- 1532 Homewood Cir
- 100 Crystal Cove
- 2801 Adelen Ln
- 3403 Kelsey Cove
- 3300 Forest Creek Dr Unit 6
- 3300 Forest Creek Dr Unit 45
- 3300 Forest Creek Dr Unit 25
- 3102 Dawn Mesa Ct
- 1551 Red Bud Ln
- 2507 Eastwood Ln
- 2509 Tandi Trail Cove
- 1414 Laurel Oak Loop
- 3441 Shiraz Loop
- 2626 Eastwood Ln
- 2604 Hill Street Cove
- 3300 Forest Creek Dr Unit 38
- 2001 Homewood Cir
- 3408 Shiraz Loop
- 3343 Alexander Valley Cove
- 1003 Rolling Ridge Dr
- 2004 Saint Andrews Dr
- 1002 Leah Ln
- 3225 Elizabeth Anne Ln
- 2804 Southampton Way
- 2808 Southampton Way Unit A
- 2877 Southampton Way Unit B
- 3739 Norman Loop
