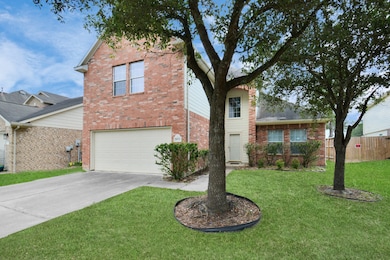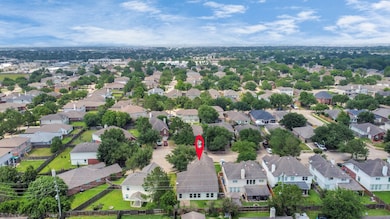20051 Silver Rock Dr Katy, TX 77449
Highland Creek NeighborhoodHighlights
- Community Pool
- 2 Car Attached Garage
- Central Heating and Cooling System
- Cul-De-Sac
- Cooling System Powered By Gas
About This Home
Welcome to this well-maintained three-bedroom, two-and-a-half-bathroom home, ideally located on a quiet cul-de-sac in the sought-after Estates of Highland Creek. This spacious residence offers a functional layout perfect for comfortable living and entertaining. The first floor features a large kitchen and breakfast area that opens to a bright and airy living room with soaring ceilings. You'll also find a formal dining room, a conveniently located half bath, and a utility room on the main level. The primary suite includes a walk-in shower, a soaking tub, and ample closet space. Upstairs, a versatile game room is accompanied by two additional bedrooms and a full bathroom—providing plenty of room for family or guests.
Whether you're hosting or unwinding, this home offers the space and comfort to do it all. Schedule your showing today and see how this inviting property can be the perfect place to call home.
Home Details
Home Type
- Single Family
Est. Annual Taxes
- $7,025
Year Built
- Built in 2006
Lot Details
- 5,871 Sq Ft Lot
- Cul-De-Sac
Parking
- 2 Car Attached Garage
Interior Spaces
- 2,444 Sq Ft Home
- 2-Story Property
- Washer and Electric Dryer Hookup
Kitchen
- Gas Oven
- Gas Cooktop
- Microwave
- Dishwasher
- Disposal
Bedrooms and Bathrooms
- 3 Bedrooms
Schools
- Duryea Elementary School
- Hopper Middle School
- Cypress Springs High School
Utilities
- Cooling System Powered By Gas
- Central Heating and Cooling System
- Heating System Uses Gas
- No Utilities
Listing and Financial Details
- Property Available on 7/14/25
- Long Term Lease
Community Details
Overview
- Cross Creek Sec 01 Subdivision
Recreation
- Community Pool
Pet Policy
- Call for details about the types of pets allowed
- Pet Deposit Required
Map
Source: Houston Association of REALTORS®
MLS Number: 72335876
APN: 1232240010039
- 6707 Enchanted Crest Dr
- 6726 Wide Creek Dr
- 6910 Enchanted Crest Ct
- 19943 Silver Rock Dr
- 6919 Sterling Hollow Dr
- 19919 Upland Creek Dr
- 6902 Sterling Meadow Dr
- 20019 Sterling Meadow Ct
- 6830 Silver Shores Ln
- 6927 Sterling Hollow Dr
- 19915 Mason Creek Dr
- 6731 Wellington Meadows Dr
- 6626 Rusty Ridge Ln
- 6730 Devonport Dr
- 20118 Lakespire Dr
- 6635 Rusty Ridge Ln
- 19850 Portlick Ct
- 6931 Haven Creek Dr
- 19843 Portlick Ct
- 19510 Buckland Park Dr
- 20010 Arbor Creek Dr
- 6726 Wide Creek Dr
- 19934 Upland Creek Dr
- 6727 Wide Creek Dr
- 19950 Mason Creek Dr
- 6731 Wide Creek Dr
- 6831 Silver Shores Ln
- 19919 Upland Creek Dr
- 20123 Wide Creek Ct
- 20103 Lakespire Dr
- 19634 Buckland Park Dr
- 6810 N Fry Rd Unit 3B5106O
- 6810 N Fry Rd Unit 2B3301
- 6810 N Fry Rd Unit 2B4112Y
- 6810 N Fry Rd Unit 1BA2309
- 6810 N Fry Rd Unit 2107Y
- 6810 N Fry Rd Unit 1B7306
- 6934 Haven Creek Dr
- 19411 Kadabra Dr
- 6810 Fry Rd







