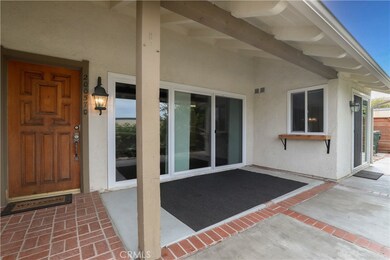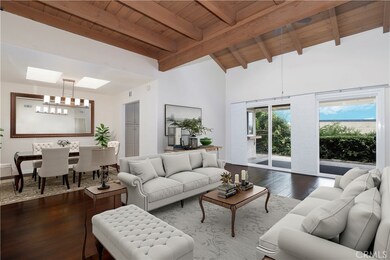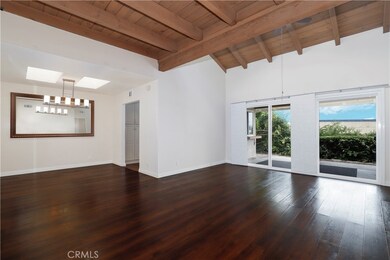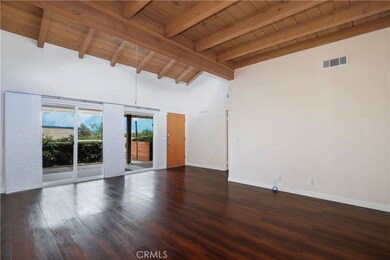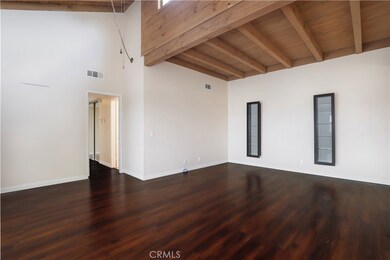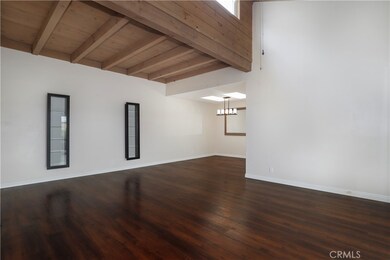
20057 Esquiline Ave Walnut, CA 91789
Highlights
- No Units Above
- Golf Course View
- 7.72 Acre Lot
- Ybarra Academy For The Arts And Technology Rated A-
- Updated Kitchen
- Main Floor Bedroom
About This Home
As of November 2023Situated in the lovely city of Walnut is this move-in ready, townhouse style home located at the end of this very well-maintained community. A lovely covered front porch welcomes you to this warm and charming unit. As you enter, you are taken back by the spacious living room and dining area with high wood-beamed ceilings with skylights which allow for tons of natural light throughout. The living room also has sliding glass doors to the front patio for a wonderful indoor-outdoor feel which is great for entertaining. Beautiful and newly remodeled kitchen with Quartz counter tops, stainless steel appliances including a stove and dishwasher, soft close drawers and cabinets and a conveniently located computer nook area with a window looking out towards the front patio. Adjacent to the kitchen is the two-car attached garage with direct entry into the home with washer/dryer hook-ups. This home features three bedrooms: A large primary bedroom with two closets and a ¾ bathroom, two additional bedrooms and a full hall bathroom. Just a few features include: HVAC, new PEX plumbing throughout (2023), newer water heater and dual pane windows and doors, ceiling fans, community pool, tennis court and rec room. Located near the Royal Vista Golf Club, many local shops and restaurants with easy access to the 57 and 60 freeways. Units in this community do not come up for sale very often so don’t wait!
Last Agent to Sell the Property
Seta Chorbajian
Redfin Corporation License #01419425 Listed on: 10/05/2023

Property Details
Home Type
- Condominium
Est. Annual Taxes
- $8,325
Year Built
- Built in 1976
Lot Details
- No Units Above
- End Unit
- No Units Located Below
- 1 Common Wall
- Wood Fence
HOA Fees
- $265 Monthly HOA Fees
Parking
- 2 Car Direct Access Garage
- Parking Available
Property Views
- Golf Course
- Mountain
Home Design
- Turnkey
- Composition Roof
Interior Spaces
- 1,246 Sq Ft Home
- 1-Story Property
- Beamed Ceilings
- High Ceiling
- Double Pane Windows
- Laminate Flooring
Kitchen
- Updated Kitchen
- Free-Standing Range
- Range Hood
- Dishwasher
- Quartz Countertops
- Disposal
Bedrooms and Bathrooms
- 3 Main Level Bedrooms
- Remodeled Bathroom
- Quartz Bathroom Countertops
- Bathtub
- Walk-in Shower
- Exhaust Fan In Bathroom
Laundry
- Laundry Room
- Laundry in Garage
- Gas Dryer Hookup
Outdoor Features
- Covered patio or porch
- Exterior Lighting
Utilities
- Central Heating and Cooling System
- Gas Water Heater
Listing and Financial Details
- Tax Lot 2
- Tax Tract Number 31219
- Assessor Parcel Number 8764001128
- $560 per year additional tax assessments
Community Details
Overview
- 128 Units
- Palatine Hill HOA, Phone Number (909) 444-7655
- Association Management & Services HOA
Recreation
- Tennis Courts
- Community Pool
Ownership History
Purchase Details
Home Financials for this Owner
Home Financials are based on the most recent Mortgage that was taken out on this home.Purchase Details
Home Financials for this Owner
Home Financials are based on the most recent Mortgage that was taken out on this home.Purchase Details
Home Financials for this Owner
Home Financials are based on the most recent Mortgage that was taken out on this home.Purchase Details
Purchase Details
Purchase Details
Home Financials for this Owner
Home Financials are based on the most recent Mortgage that was taken out on this home.Similar Homes in the area
Home Values in the Area
Average Home Value in this Area
Purchase History
| Date | Type | Sale Price | Title Company |
|---|---|---|---|
| Grant Deed | $658,000 | Title Forward Of California In | |
| Grant Deed | $433,000 | Ticor Title Company Of Ca | |
| Grant Deed | $430,000 | Fatcola | |
| Interfamily Deed Transfer | -- | Accommodation | |
| Grant Deed | $220,000 | Chicago Title Co | |
| Grant Deed | $169,000 | Orange Coast Title | |
| Interfamily Deed Transfer | -- | Orange Coast Title |
Mortgage History
| Date | Status | Loan Amount | Loan Type |
|---|---|---|---|
| Open | $491,000 | New Conventional | |
| Closed | $493,500 | New Conventional | |
| Previous Owner | $432,878 | Seller Take Back | |
| Previous Owner | $169,000 | Stand Alone First | |
| Closed | $25,350 | No Value Available |
Property History
| Date | Event | Price | Change | Sq Ft Price |
|---|---|---|---|---|
| 11/28/2023 11/28/23 | Sold | $658,000 | +4.6% | $528 / Sq Ft |
| 10/24/2023 10/24/23 | Pending | -- | -- | -- |
| 10/05/2023 10/05/23 | For Sale | $629,000 | +46.3% | $505 / Sq Ft |
| 10/28/2016 10/28/16 | Sold | $430,000 | +3.6% | $345 / Sq Ft |
| 09/28/2016 09/28/16 | Pending | -- | -- | -- |
| 09/24/2016 09/24/16 | For Sale | $415,000 | -- | $333 / Sq Ft |
Tax History Compared to Growth
Tax History
| Year | Tax Paid | Tax Assessment Tax Assessment Total Assessment is a certain percentage of the fair market value that is determined by local assessors to be the total taxable value of land and additions on the property. | Land | Improvement |
|---|---|---|---|---|
| 2024 | $8,325 | $658,000 | $437,500 | $220,500 |
| 2023 | $5,973 | $473,436 | $285,331 | $188,105 |
| 2022 | $5,841 | $464,154 | $279,737 | $184,417 |
| 2021 | $5,744 | $455,053 | $274,252 | $180,801 |
| 2019 | $5,570 | $441,558 | $266,118 | $175,440 |
| 2018 | $5,345 | $432,900 | $260,900 | $172,000 |
| 2017 | $5,379 | $430,000 | $258,300 | $171,700 |
| 2016 | $3,530 | $269,151 | $138,369 | $130,782 |
| 2015 | $3,474 | $265,109 | $136,291 | $128,818 |
| 2014 | $3,470 | $259,917 | $133,622 | $126,295 |
Agents Affiliated with this Home
-
S
Seller's Agent in 2023
Seta Chorbajian
Redfin Corporation
-
Wanita Hung
W
Buyer's Agent in 2023
Wanita Hung
KINGSTON REALTY
(626) 380-7985
3 in this area
6 Total Sales
-
H
Seller's Agent in 2016
HELEN MARSTON
KELLER WILLIAMS REALTY/ARCADIA
-
J
Buyer's Agent in 2016
JIA S
HomeSmart, Evergreen Realty
Map
Source: California Regional Multiple Listing Service (CRMLS)
MLS Number: PF23182021
APN: 8764-001-128
- 1919 Brea Canyon Cut-Off Rd
- 19950 Esquiline Ave
- 20043 Emerald Meadow Dr
- 2021 Dacian Dr S
- 2100 Whistler Ct
- 20122 Candleflame Ct
- 2147 Wind River Ln
- 20139 Lake Canyon Dr
- 2122 Meteora Way
- 2189 Wind River Ln
- 2225 Wind River Ln
- 20454 Sartell Dr
- 1925 Walnut Leaf Dr
- 2360 Oakleaf Canyon Rd
- 19545 Quicksilver Ln
- 19508 Springport Dr
- 2302 Delfs Ln
- 2366 Pepperdale Dr
- 1717 Morning Sun Ave
- 20573 Missionary Ridge St

