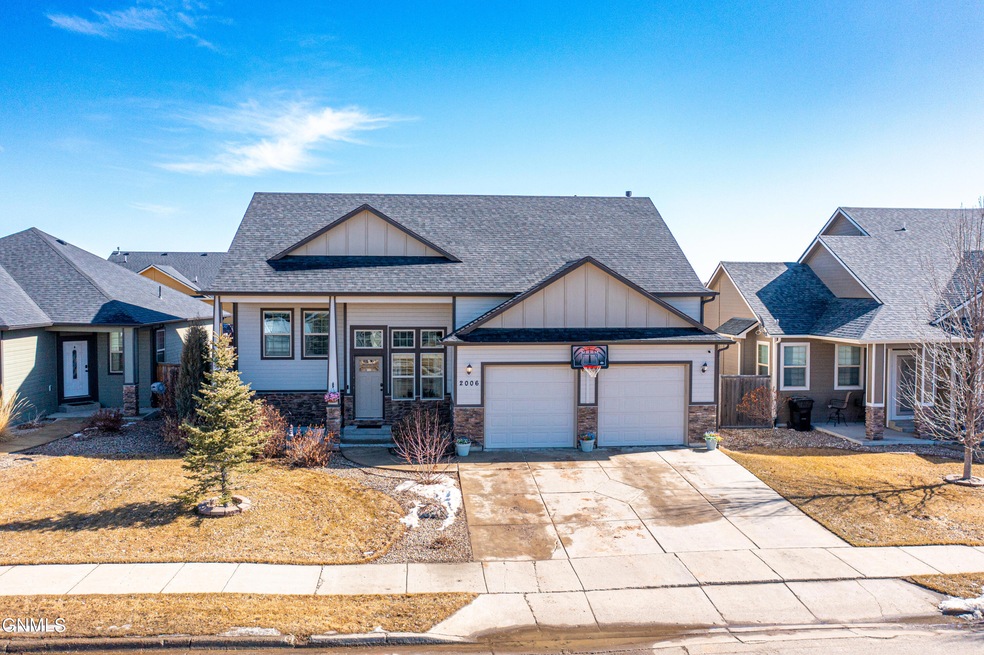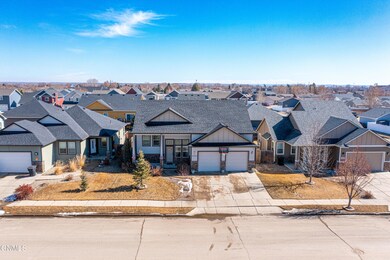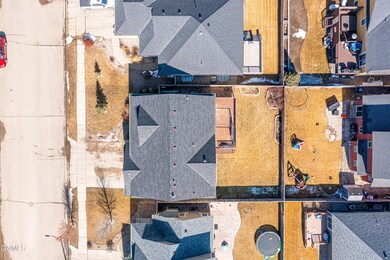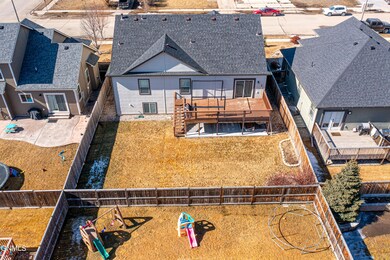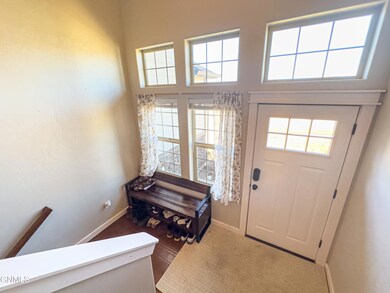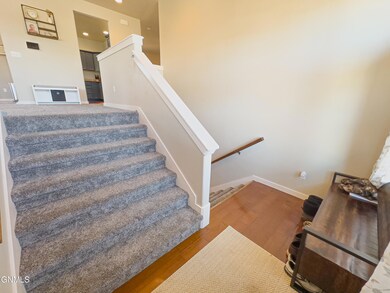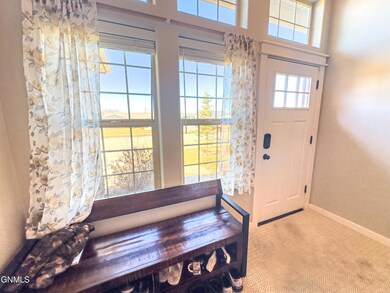
2006 19th Ave W Williston, ND 58801
Highlights
- Private Yard
- Walk-In Closet
- Forced Air Heating and Cooling System
- Soaking Tub
- Home Security System
- Ceiling Fan
About This Home
As of April 2024Discover the epitome of modern living in this bright and airy home, nestled on the west side for ultimate convenience. The spacious living areas are complemented by modern amenities and a wide entryway, welcoming you with open arms. The first living area features a cozy natural gas fireplace, perfect for chilly evenings, and flows seamlessly into the open concept dining area and kitchen.
The dining area opens onto an entertaining deck overlooking the fenced-in yard with sprinklers in both the front and back.
The kitchen boasts granite countertops and an open concept layout, perfect for preparing meals while staying connected with guests or family. Look right into the second living area featuring a powder room and bonus room which will work great for a spare play area or small office.
The primary suites is a retreat itself, featuring a soaking tub, walk-in tiled shower, and dual closets including a spacious walk-in closet. Conveniently located right next to all bedrooms is the laundry room. Two more large bedrooms include a shared full bath.
But there's more! The fully finished and heated 2-car garage is a perfect addition to this already impressive home, offering both functionality and comfort. Don't miss out on this exceptional property!
Last Agent to Sell the Property
NextHome Fredricksen Real Estate License #9325 Listed on: 03/14/2024

Home Details
Home Type
- Single Family
Est. Annual Taxes
- $3,464
Year Built
- Built in 2012
Lot Details
- 6,368 Sq Ft Lot
- Lot Dimensions are 60x106
- Wood Fence
- Front and Back Yard Sprinklers
- Private Yard
Parking
- 2 Car Garage
- Heated Garage
- On-Street Parking
Home Design
- Split Foyer
- Split Level Home
- Asphalt Roof
Interior Spaces
- 2-Story Property
- Ceiling Fan
- Living Room with Fireplace
- Finished Basement
- Basement Fills Entire Space Under The House
- Home Security System
- Dryer
Kitchen
- Electric Cooktop
- <<microwave>>
- Dishwasher
Bedrooms and Bathrooms
- 3 Bedrooms
- Walk-In Closet
- Soaking Tub
Utilities
- Forced Air Heating and Cooling System
Community Details
- Brigham Subdivision
Listing and Financial Details
- Assessor Parcel Number 01-043-00-02-79-580
Ownership History
Purchase Details
Home Financials for this Owner
Home Financials are based on the most recent Mortgage that was taken out on this home.Purchase Details
Home Financials for this Owner
Home Financials are based on the most recent Mortgage that was taken out on this home.Purchase Details
Home Financials for this Owner
Home Financials are based on the most recent Mortgage that was taken out on this home.Purchase Details
Home Financials for this Owner
Home Financials are based on the most recent Mortgage that was taken out on this home.Similar Homes in Williston, ND
Home Values in the Area
Average Home Value in this Area
Purchase History
| Date | Type | Sale Price | Title Company |
|---|---|---|---|
| Warranty Deed | $435,000 | Indecomm Global Svcs | |
| Deed | $405,000 | 701 Title | |
| Warranty Deed | $365,500 | North Dakota Guaranty & Ttl | |
| Warranty Deed | -- | None Available |
Mortgage History
| Date | Status | Loan Amount | Loan Type |
|---|---|---|---|
| Open | $427,121 | Construction | |
| Previous Owner | $397,664 | Construction | |
| Previous Owner | $354,535 | FHA | |
| Previous Owner | $255,000 | New Conventional |
Property History
| Date | Event | Price | Change | Sq Ft Price |
|---|---|---|---|---|
| 04/26/2024 04/26/24 | Sold | -- | -- | -- |
| 03/15/2024 03/15/24 | Pending | -- | -- | -- |
| 03/14/2024 03/14/24 | For Sale | $429,900 | +4.2% | $171 / Sq Ft |
| 08/02/2023 08/02/23 | Sold | -- | -- | -- |
| 06/08/2023 06/08/23 | Price Changed | $412,500 | -1.8% | $164 / Sq Ft |
| 05/26/2023 05/26/23 | For Sale | $420,000 | +14.9% | $167 / Sq Ft |
| 06/27/2019 06/27/19 | Sold | -- | -- | -- |
| 05/08/2019 05/08/19 | Pending | -- | -- | -- |
| 04/08/2019 04/08/19 | For Sale | $365,500 | -- | $145 / Sq Ft |
Tax History Compared to Growth
Tax History
| Year | Tax Paid | Tax Assessment Tax Assessment Total Assessment is a certain percentage of the fair market value that is determined by local assessors to be the total taxable value of land and additions on the property. | Land | Improvement |
|---|---|---|---|---|
| 2024 | $3,726 | $218,320 | $35,025 | $183,295 |
| 2023 | $3,291 | $198,740 | $0 | $0 |
| 2022 | $3,156 | $185,505 | $0 | $0 |
| 2021 | $3,132 | $185,485 | $35,025 | $150,460 |
| 2020 | $3,096 | $186,000 | $35,000 | $151,000 |
| 2019 | $3,036 | $168,900 | $39,150 | $129,750 |
| 2018 | $2,619 | $146,950 | $17,000 | $129,950 |
| 2017 | $3,053 | $169,650 | $16,050 | $153,600 |
| 2016 | $3,277 | $195,950 | $16,050 | $179,900 |
| 2012 | -- | $2,960 | $2,960 | $0 |
Agents Affiliated with this Home
-
Amanda Ceynar

Seller's Agent in 2024
Amanda Ceynar
NextHome Fredricksen Real Estate
(701) 770-3394
97 Total Sales
-
Alina Moraru
A
Buyer's Agent in 2024
Alina Moraru
eXp Realty
(701) 552-5577
69 Total Sales
-
T
Seller's Agent in 2023
Tijana Jones
eXp Realty
-
Kallie Bratlien

Buyer's Agent in 2023
Kallie Bratlien
REAL
(701) 770-7797
205 Total Sales
-
Angela Cymbaluk

Seller's Agent in 2019
Angela Cymbaluk
Basin Brokers Realtors
(701) 770-6046
107 Total Sales
-
D
Buyer's Agent in 2019
David VanAssche
Proven Realty
Map
Source: Bismarck Mandan Board of REALTORS®
MLS Number: 4012179
APN: 01-043-00-02-79-580
- 2101 21st Ave W
- 1818 Bison Dr
- 1715 Bison Dr
- 2316 18th Cir W
- 1605 Sand Creek Dr W
- 1910 Timbers St W
- 1801 15th Ave W
- 1548 Creekside Dr W
- 2414 15th Ave W
- 1541 Creekside Dr
- 2206 24th St W
- 2405 24th St W
- 2801 24th St W
- 1531 Creekside Dr
- 2806 23rd St W
- N/A 26th St W
- Tbd L1 B9 25th St W
- 2810 24th St W
- 2816 23rd St W
- 2806 25th St W
