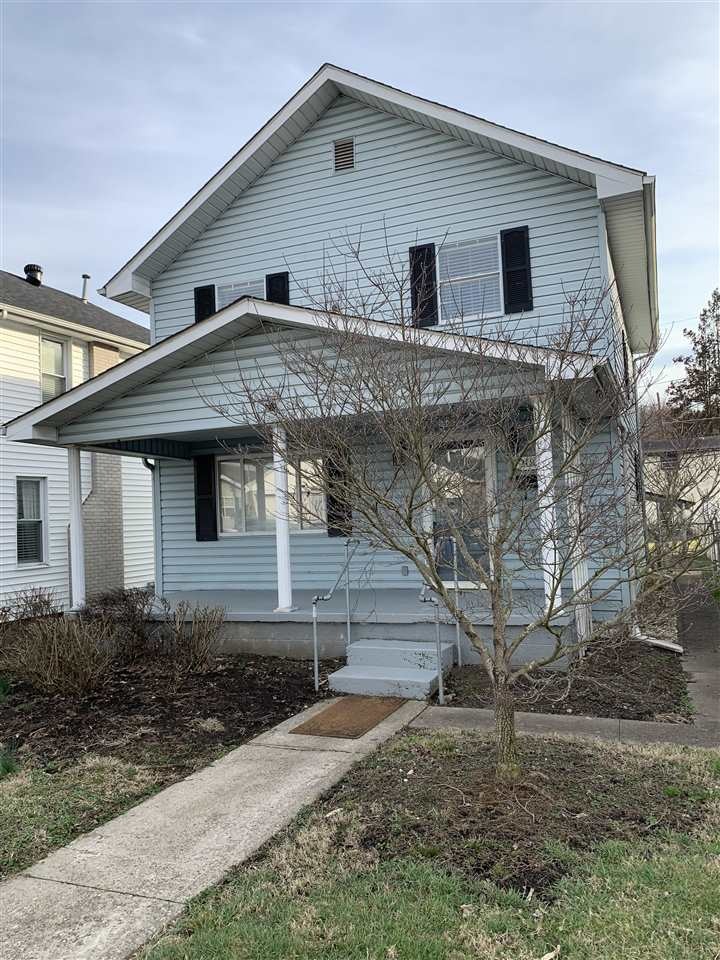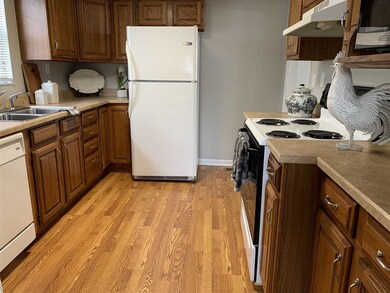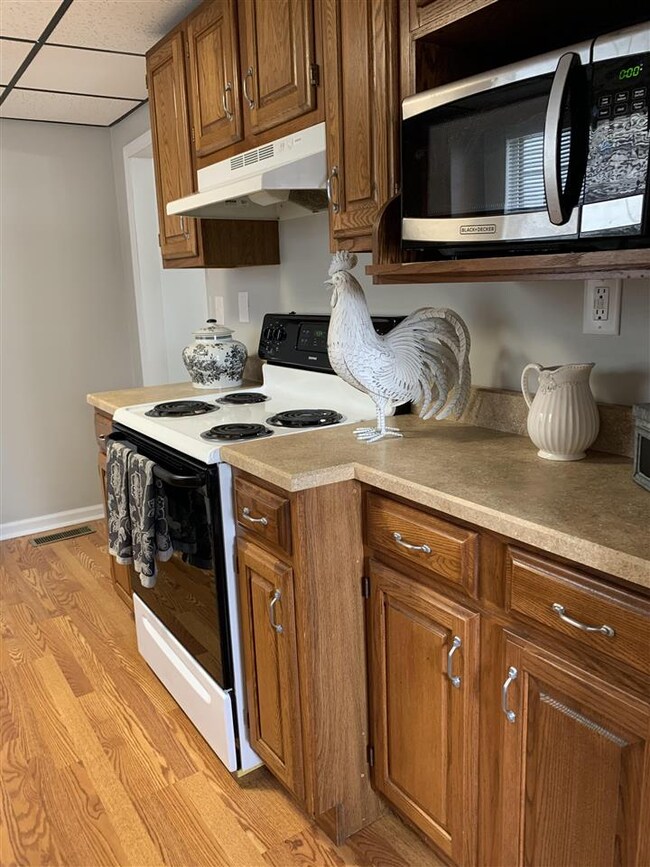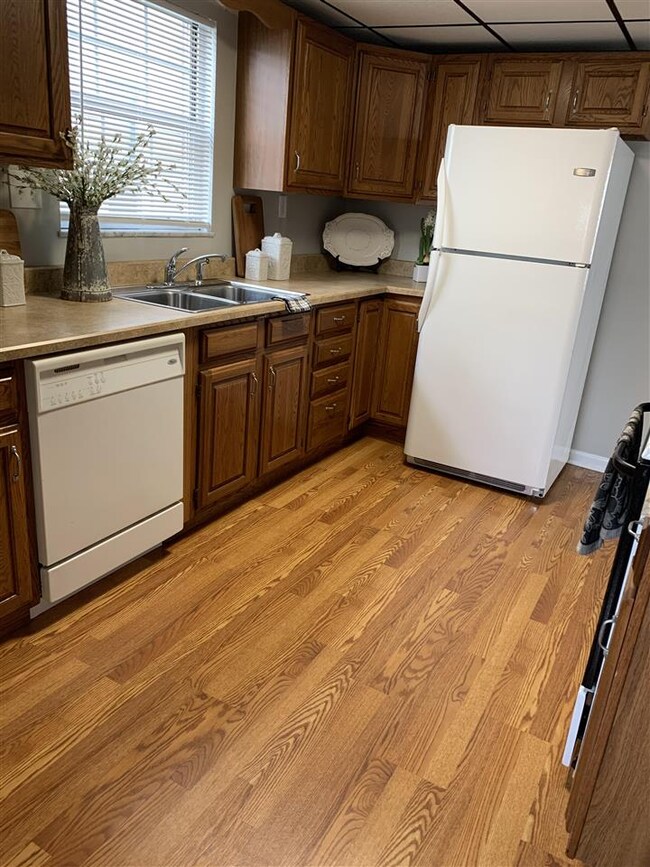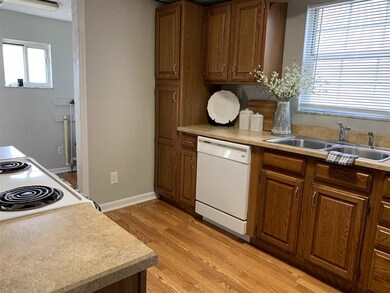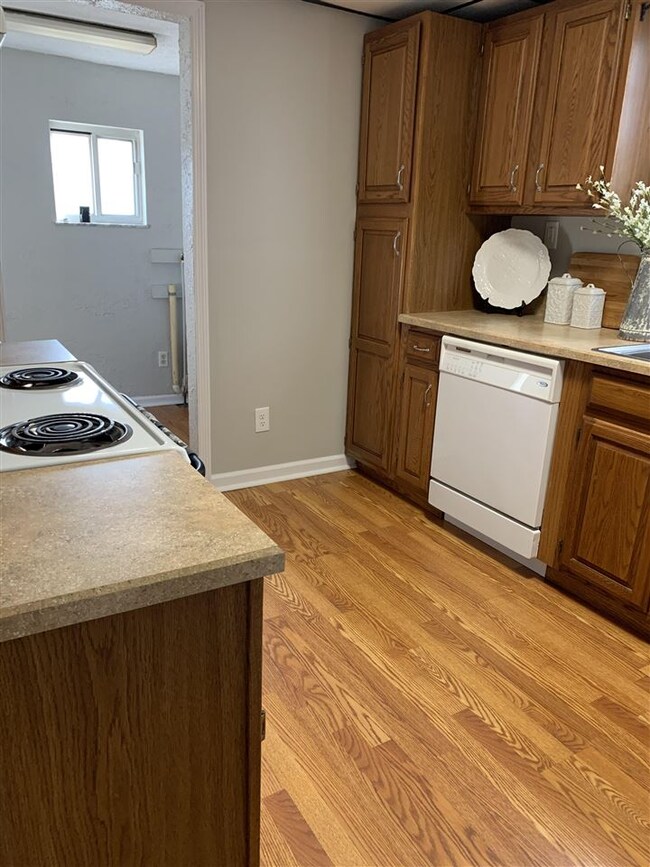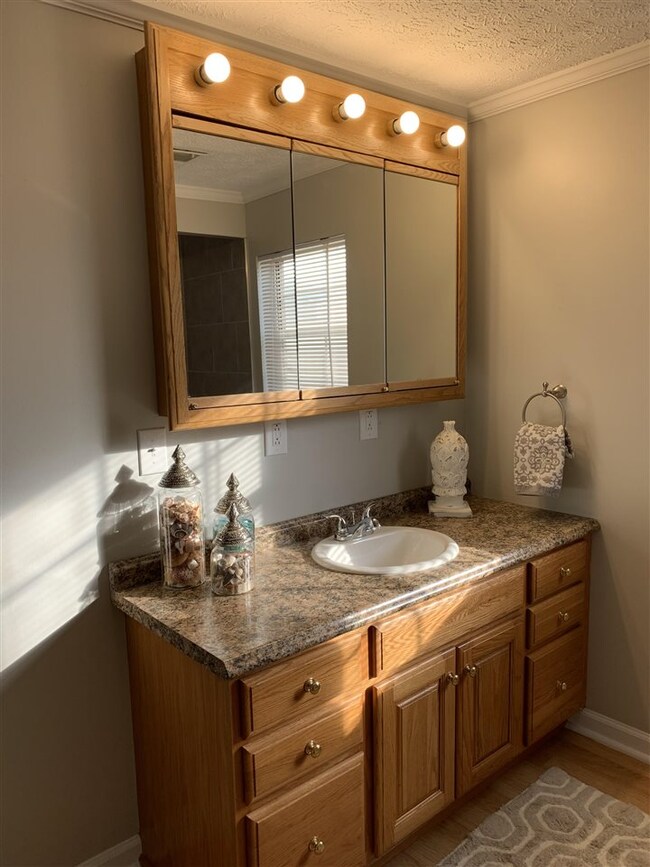
2006 Chestnut St Kenova, WV 25530
Highlights
- Deck
- Central Heating and Cooling System
- Storage Shed
- Porch
- Level Lot
- Wall to Wall Carpet
About This Home
As of August 2023Ready to move into three bedroom, two bath home. New carpet throughout, freshly painted with new trim. Bathroom tub area has recently been tiled, central HVAC six years old, roof around seven years old. Newer hot water tank, updated wiring and plumbing, nice size living room, separate dining room. Relax on the front porch or deck in back. Off street parking, 14'x21' carport out back.
Home Details
Home Type
- Single Family
Est. Annual Taxes
- $804
Year Built
- Built in 1930
Lot Details
- Lot Dimensions are 25x100
- Vinyl Fence
- Level Lot
Home Design
- Shingle Roof
- Vinyl Construction Material
Interior Spaces
- 1,352 Sq Ft Home
- 2-Story Property
- Window Treatments
- Crawl Space
- Pull Down Stairs to Attic
- Washer and Dryer Hookup
Kitchen
- Oven or Range
- Dishwasher
Flooring
- Wall to Wall Carpet
- Laminate
Bedrooms and Bathrooms
- 3 Bedrooms
- 2 Full Bathrooms
Parking
- Carport
- On-Street Parking
- Off-Street Parking
Outdoor Features
- Deck
- Storage Shed
- Porch
Schools
- Ceredo-Kenova Elementary School
- Ceredo Kenova Middle School
- Spring Valley High School
Utilities
- Central Heating and Cooling System
- Gas Water Heater
- Cable TV Available
Ownership History
Purchase Details
Home Financials for this Owner
Home Financials are based on the most recent Mortgage that was taken out on this home.Purchase Details
Home Financials for this Owner
Home Financials are based on the most recent Mortgage that was taken out on this home.Purchase Details
Purchase Details
Similar Home in Kenova, WV
Home Values in the Area
Average Home Value in this Area
Purchase History
| Date | Type | Sale Price | Title Company |
|---|---|---|---|
| Deed | $130,000 | None Listed On Document | |
| Deed | $98,900 | None Available | |
| Deed | $56,000 | None Available | |
| Trustee Deed | $71,312 | None Available |
Mortgage History
| Date | Status | Loan Amount | Loan Type |
|---|---|---|---|
| Open | $131,313 | New Conventional | |
| Previous Owner | $99,898 | New Conventional | |
| Previous Owner | $35,000 | New Conventional |
Property History
| Date | Event | Price | Change | Sq Ft Price |
|---|---|---|---|---|
| 08/18/2023 08/18/23 | Sold | $130,000 | -10.3% | $96 / Sq Ft |
| 07/03/2023 07/03/23 | Pending | -- | -- | -- |
| 07/01/2023 07/01/23 | For Sale | $145,000 | +46.6% | $107 / Sq Ft |
| 04/30/2020 04/30/20 | Sold | $98,900 | -5.7% | $73 / Sq Ft |
| 03/18/2020 03/18/20 | Pending | -- | -- | -- |
| 03/02/2020 03/02/20 | For Sale | $104,900 | -- | $78 / Sq Ft |
Tax History Compared to Growth
Tax History
| Year | Tax Paid | Tax Assessment Tax Assessment Total Assessment is a certain percentage of the fair market value that is determined by local assessors to be the total taxable value of land and additions on the property. | Land | Improvement |
|---|---|---|---|---|
| 2024 | $804 | $50,280 | $7,860 | $42,420 |
| 2023 | $794 | $49,500 | $7,860 | $41,640 |
| 2022 | $775 | $48,120 | $7,860 | $40,260 |
| 2021 | $767 | $47,640 | $7,860 | $39,780 |
| 2020 | $679 | $42,060 | $7,860 | $34,200 |
| 2019 | $669 | $41,340 | $7,860 | $33,480 |
| 2018 | $658 | $40,620 | $7,860 | $32,760 |
| 2017 | $646 | $39,900 | $7,860 | $32,040 |
| 2016 | $633 | $39,240 | $7,860 | $31,380 |
| 2015 | $666 | $42,000 | $7,860 | $34,140 |
| 2014 | $666 | $40,920 | $7,860 | $33,060 |
Agents Affiliated with this Home
-
Jodi Picklesimer

Seller's Agent in 2023
Jodi Picklesimer
BUNCH REAL ESTATE ASSOCIATES
(304) 634-1264
12 in this area
155 Total Sales
-
M
Buyer's Agent in 2023
Morgan Albright
Old Colony Realtors of Greater Kanawha Valley
Map
Source: Huntington Board of REALTORS®
MLS Number: 167674
APN: 07-8-05090000
- 1719 Pine St
- 1814 Sycamore St
- 1719 Maple St
- 1712 Beech St
- 1607 Sycamore St
- 1524 Beech St
- 3748 Louisa Rd
- 3810 38th St
- 1013 Pine St
- 432 38th St
- 707 2nd St E
- 10033 Mayo Trail Rd
- 3306 Springhaven St
- 214 Mason St
- 8408 and 8410 Paddle Creek Rd
- 7739 McComis Dr
- 206 2nd St E
- 408 Brubaker Dr
- 2800 Walnut St
- 2708 Panola St
