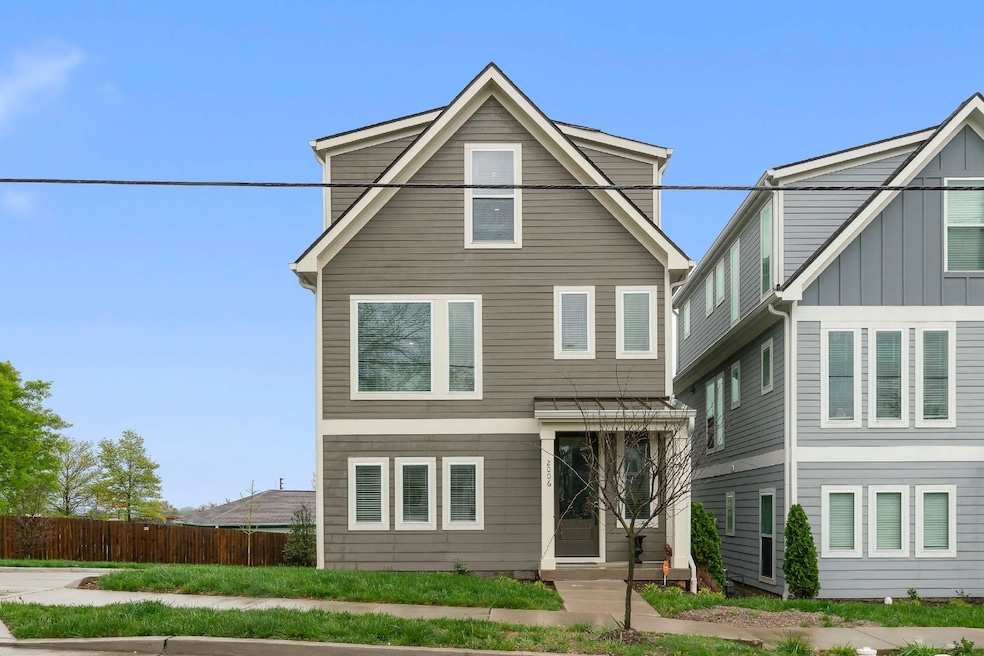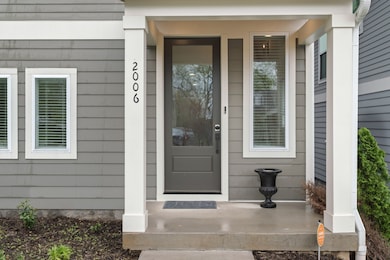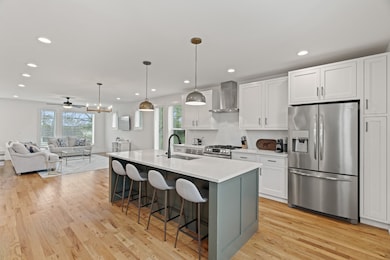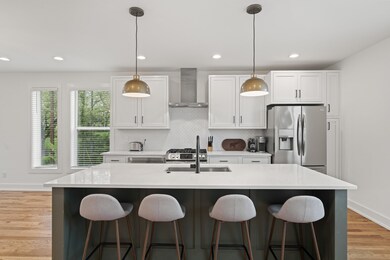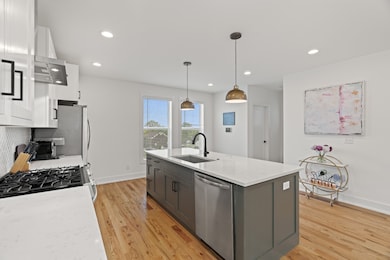2006 Manchester Ave Nashville, TN 37218
Bordeaux Area NeighborhoodHighlights
- No HOA
- Cooling Available
- Central Heating
- 2 Car Attached Garage
- Tile Flooring
- Ceiling Fan
About This Home
Enjoy incredible downtown Nashville skyline views! Manchester Heights is a private 8 home enclave with easy Interstate access and close to downtown, making it convenient to get to Nashville area attractions. The quality construction includes a hard-to-find two car garage! The chef's kitchen is bright and open with stainless steel appliances, including a gas range. Quartz countertops, custom cabinetry, and hardwoods throughout. Open concept kitchen, dining room, and living room. Luxurious primary suite. This beautiful home is all about location! Situated in the up and coming Bordeaux area. Near North West YMCA, Hartman Park, Whites Creek Greenway, Bordeaux Library, retail, etc.
Listing Agent
Artisan Property Management Services, LLC Brokerage Phone: 6155333713 License #295573 Listed on: 07/18/2025
Co-Listing Agent
Artisan Property Management Services, LLC Brokerage Phone: 6155333713 License #377035
Home Details
Home Type
- Single Family
Est. Annual Taxes
- $3,239
Year Built
- Built in 2022
Parking
- 2 Car Attached Garage
Interior Spaces
- 1,752 Sq Ft Home
- Property has 3 Levels
- Furnished or left unfurnished upon request
- Ceiling Fan
- Tile Flooring
Kitchen
- Microwave
- Dishwasher
Bedrooms and Bathrooms
- 3 Bedrooms | 1 Main Level Bedroom
Laundry
- Dryer
- Washer
Schools
- Cumberland Elementary School
- Haynes Middle School
- Whites Creek High School
Utilities
- Cooling Available
- Central Heating
Listing and Financial Details
- Property Available on 8/8/25
- The owner pays for association fees
- Rent includes association fees
- Assessor Parcel Number 069160B00800CO
Community Details
Overview
- No Home Owners Association
- Manchester Heights Townhomes Subdivision
Pet Policy
- Call for details about the types of pets allowed
Map
Source: Realtracs
MLS Number: 2943816
APN: 069-16-0B-008-00
- 2000 Manchester Ave
- 2002 Manchester Ave
- 2009 Manchester Ave
- 2011 Manchester Ave
- 1915 Manchester Ave
- 1906 Manchester Ave
- 1904 Manchester Ave
- 0 Clarksville Pike Unit RTC2797378
- 1824 Ashton Ave
- 1818 Ashton Ave
- 1838 Ashton Ave
- 1836 Ashton Ave
- 1834 Ashton Ave
- 1832 Ashton Ave
- 1830 Ashton Ave
- 1828 Ashton Ave
- 1826 Ashton Ave
- 1816 Ashton Ave
- 1814 Ashton Ave
- 1812 Elizabeth Rd
- 2000 Manchester Ave
- 3320 John Mallette Dr
- 1810 County Hospital Rd
- 1903 Ashton Ave
- 2000 S Hamilton Rd Unit 16
- 2000 S Hamilton Rd Unit 2
- 2000 S Hamilton Rd Unit 1
- 1722 S Hamilton Rd Unit B
- 2116 Courtney Ave
- 2107 Courtney Ave Unit A
- 3720 Clarksville Pike
- 2206 Buena Vista Pike
- 500 Cliff Cir
- 3109 Curtis St
- 542 Cliff Cir Unit 32
- 538 Cliff Cir
- 3232 Alpine Park Blvd
- 2613 Alpine Park Ave
- 3230 Alpine Park Blvd
- 3331 Panorama Dr
