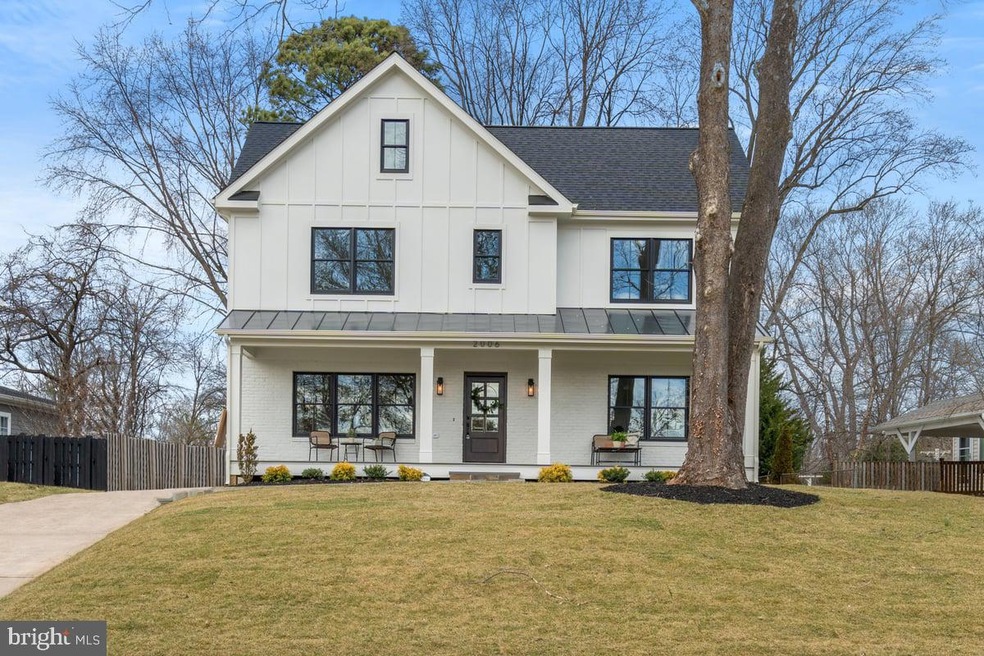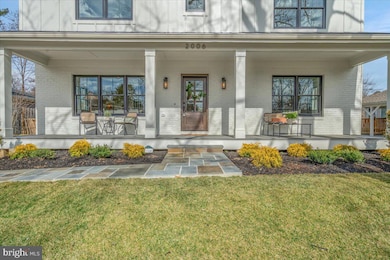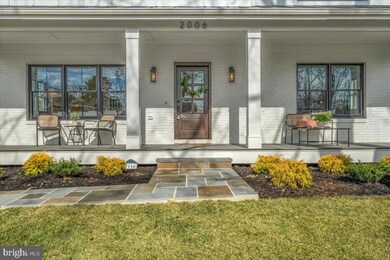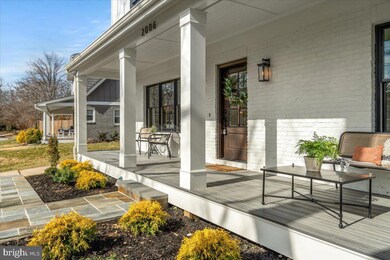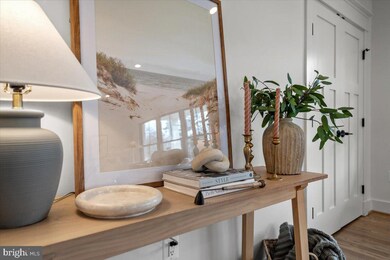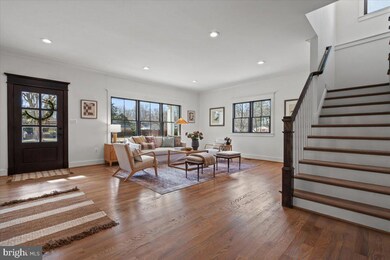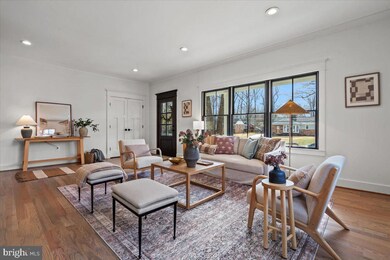
2006 Shenandoah Rd Alexandria, VA 22308
Fort Hunt NeighborhoodHighlights
- Remodeled in 2023
- Gourmet Kitchen
- Craftsman Architecture
- Waynewood Elementary School Rated A-
- Open Floorplan
- Wood Flooring
About This Home
As of June 2023Welcome to 2006 Shenandoah Road .... a truly special opportunity to own a one-of-a-kind custom home in idyllic and charming Hollin Hall Village! This craftsman meets farmhouse 5-bedroom, 5-bathroom home has been thoughtfully designed and planned by esteemed architect, James Finn. Upon entering the home, you immediately see the fastidious attention to detail from the copious amounts of molding and trim work to the oversized windows to the high ceilings and beautifully constructed staircase. The house flows pleasantly from room to room and floor to floor. On the main level, there is a formal living area beaming with natural sunlight, a main level bedroom that can easily serve as an office with full bathroom, an open flow dining/living/family room space that feels so airy and happy, and a mudroom complete with loads of storage and wonderfully useful built-ins. On the upper level, there are four sizable bedrooms, including the primary suite w/ double walk-in closets, three bedrooms all with ensuites, and a laundry room with extra cabinetry storage. A delightful front porch welcomes you and allows you to take in all the sights and sounds of a much beloved community. A 1-car detached garage sits just off the back of the house next to a healthy, lush yard. Home feeds to Waynewood ES. An extraordinary masterpiece by admired local builder, Jason Edwards ! Magnificent down to the smallest details - a must see!
Home Details
Home Type
- Single Family
Est. Annual Taxes
- $9,091
Year Built
- Built in 1952 | Remodeled in 2023
Lot Details
- 10,451 Sq Ft Lot
- Property is in excellent condition
- Property is zoned 130
Parking
- 1 Car Detached Garage
- Driveway
Home Design
- Craftsman Architecture
- Traditional Architecture
- Brick Exterior Construction
- Brick Foundation
- Architectural Shingle Roof
- HardiePlank Type
Interior Spaces
- 4,090 Sq Ft Home
- Property has 2 Levels
- Open Floorplan
- Crown Molding
- Recessed Lighting
- Mud Room
- Family Room Off Kitchen
- Living Room
- Wood Flooring
- Laundry Room
Kitchen
- Gourmet Kitchen
- Built-In Double Oven
- Cooktop<<rangeHoodToken>>
- <<builtInMicrowave>>
- Dishwasher
- Stainless Steel Appliances
- Kitchen Island
- Disposal
Bedrooms and Bathrooms
Schools
- Waynewood Elementary School
- Sandburg Middle School
- West Potomac High School
Utilities
- Central Heating and Cooling System
- Natural Gas Water Heater
Listing and Financial Details
- Tax Lot 19
- Assessor Parcel Number 1021 09130019
Community Details
Overview
- No Home Owners Association
- Hollin Hall Village Subdivision
Recreation
- Community Pool
Ownership History
Purchase Details
Home Financials for this Owner
Home Financials are based on the most recent Mortgage that was taken out on this home.Purchase Details
Home Financials for this Owner
Home Financials are based on the most recent Mortgage that was taken out on this home.Similar Homes in Alexandria, VA
Home Values in the Area
Average Home Value in this Area
Purchase History
| Date | Type | Sale Price | Title Company |
|---|---|---|---|
| Warranty Deed | $1,500,000 | Commonwealth Land Title | |
| Deed | $575,000 | Commonwealth Land Title | |
| Deed | $575,000 | Grace Stuart Plc |
Mortgage History
| Date | Status | Loan Amount | Loan Type |
|---|---|---|---|
| Open | $380,000 | New Conventional | |
| Previous Owner | $250,000 | Construction | |
| Previous Owner | $400,000 | New Conventional |
Property History
| Date | Event | Price | Change | Sq Ft Price |
|---|---|---|---|---|
| 06/08/2023 06/08/23 | Sold | $1,500,000 | -2.5% | $367 / Sq Ft |
| 04/24/2023 04/24/23 | Pending | -- | -- | -- |
| 04/11/2023 04/11/23 | Price Changed | $1,539,000 | -1.9% | $376 / Sq Ft |
| 03/14/2023 03/14/23 | Price Changed | $1,569,000 | -2.8% | $384 / Sq Ft |
| 02/16/2023 02/16/23 | For Sale | $1,615,000 | +180.9% | $395 / Sq Ft |
| 02/02/2022 02/02/22 | For Sale | $575,000 | 0.0% | $306 / Sq Ft |
| 01/26/2022 01/26/22 | Sold | $575,000 | -- | $306 / Sq Ft |
| 01/10/2022 01/10/22 | Pending | -- | -- | -- |
Tax History Compared to Growth
Tax History
| Year | Tax Paid | Tax Assessment Tax Assessment Total Assessment is a certain percentage of the fair market value that is determined by local assessors to be the total taxable value of land and additions on the property. | Land | Improvement |
|---|---|---|---|---|
| 2024 | $17,399 | $1,453,950 | $295,000 | $1,158,950 |
| 2023 | $13,296 | $1,348,590 | $295,000 | $1,053,590 |
| 2022 | $7,854 | $645,320 | $275,000 | $370,320 |
| 2021 | $7,504 | $605,400 | $261,000 | $344,400 |
| 2020 | $6,867 | $548,960 | $233,000 | $315,960 |
| 2019 | $6,891 | $549,730 | $233,000 | $316,730 |
| 2018 | $6,080 | $528,730 | $212,000 | $316,730 |
| 2017 | $6,191 | $503,500 | $196,000 | $307,500 |
| 2016 | $6,178 | $503,500 | $196,000 | $307,500 |
| 2015 | $5,799 | $488,730 | $196,000 | $292,730 |
| 2014 | $5,539 | $466,470 | $185,000 | $281,470 |
Agents Affiliated with this Home
-
Elizabeth Lucchesi

Seller's Agent in 2025
Elizabeth Lucchesi
Long & Foster
(703) 868-5676
11 in this area
263 Total Sales
-
Tracy Dunn

Seller's Agent in 2023
Tracy Dunn
McEnearney Associates
(571) 212-3658
72 in this area
110 Total Sales
-
Jennifer Lloyd Miller

Buyer's Agent in 2023
Jennifer Lloyd Miller
TTR Sotheby's International Realty
(240) 678-4769
3 in this area
49 Total Sales
-
datacorrect BrightMLS
d
Seller's Agent in 2022
datacorrect BrightMLS
Non Subscribing Office
Map
Source: Bright MLS
MLS Number: VAFX2113282
APN: 1021-09130019
- 7923 Karl Rd
- 8126 Stacey Rd
- 8122 Stacey Rd
- 8005 Fairfax Rd
- 8118 Stacey Rd
- 8119 Stacey Rd
- 8127 Stacey Rd
- 8123 Stacey Rd
- 8228 Stacey Rd
- 8006 Hamilton Ln
- 7810 Midday Ln
- 1915 Shannon Ct
- 2402 Parkers Ln
- 2232 Candlewood Dr
- 141 Shannon Ct
- 140 Shannon Ct
- 2007 Cool Spring Dr
- 7910 Bayberry Dr
- 7851 Midday Ln
- 2314 Apple Hill Rd
