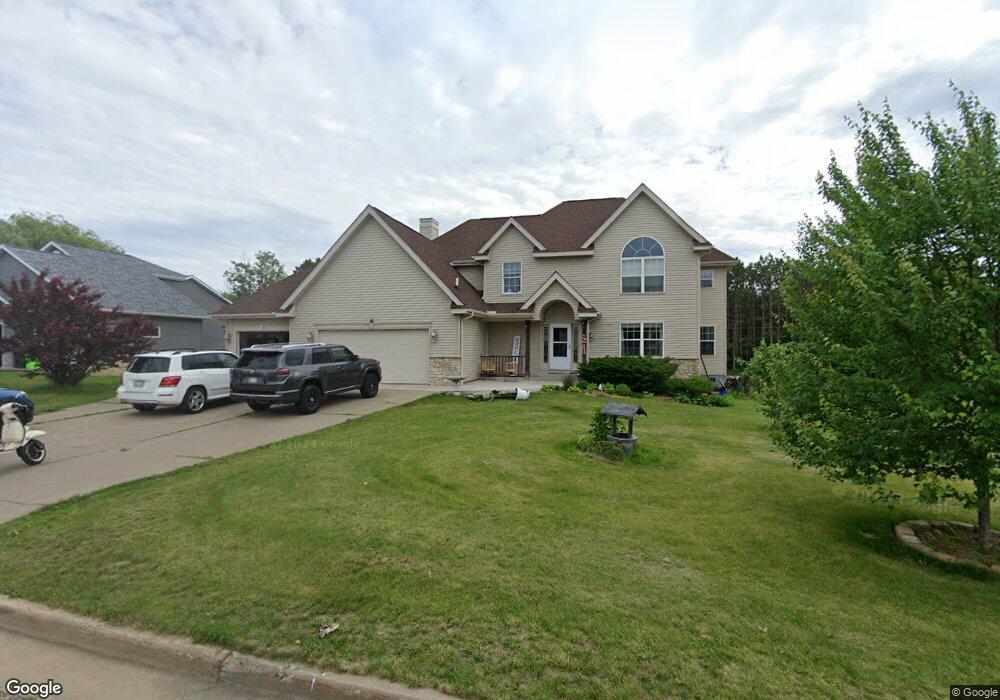2006 W 7th St New Richmond, WI 54017
Estimated Value: $504,000 - $569,000
4
Beds
4
Baths
4,318
Sq Ft
$126/Sq Ft
Est. Value
About This Home
This home is located at 2006 W 7th St, New Richmond, WI 54017 and is currently estimated at $542,988, approximately $125 per square foot. 2006 W 7th St is a home located in St. Croix County with nearby schools including New Richmond High School and St. Mary School.
Ownership History
Date
Name
Owned For
Owner Type
Purchase Details
Closed on
Jun 2, 2021
Sold by
St Croix Homes Llc
Bought by
Hudson Thomas
Current Estimated Value
Home Financials for this Owner
Home Financials are based on the most recent Mortgage that was taken out on this home.
Original Mortgage
$413,250
Outstanding Balance
$374,146
Interest Rate
2.9%
Mortgage Type
New Conventional
Estimated Equity
$168,842
Purchase Details
Closed on
Feb 19, 2021
Sold by
Palmer James T and Palmer Alisha
Bought by
St Croix Homes Llc
Purchase Details
Closed on
Aug 16, 2012
Sold by
Federal National Mortgage Association
Bought by
Palmer James T
Home Financials for this Owner
Home Financials are based on the most recent Mortgage that was taken out on this home.
Original Mortgage
$205,050
Interest Rate
3.53%
Mortgage Type
VA
Purchase Details
Closed on
Nov 9, 2011
Sold by
Bains Cyrus S and Bains Gayleen M
Bought by
Federal National Mortgage Association
Create a Home Valuation Report for This Property
The Home Valuation Report is an in-depth analysis detailing your home's value as well as a comparison with similar homes in the area
Home Values in the Area
Average Home Value in this Area
Purchase History
| Date | Buyer | Sale Price | Title Company |
|---|---|---|---|
| Hudson Thomas | $450,000 | St Croix County Abstract & T | |
| St Croix Homes Llc | $290,000 | Results Title | |
| Palmer James T | -- | None Available | |
| Federal National Mortgage Association | $390,704 | None Available |
Source: Public Records
Mortgage History
| Date | Status | Borrower | Loan Amount |
|---|---|---|---|
| Open | Hudson Thomas | $413,250 | |
| Previous Owner | Palmer James T | $205,050 |
Source: Public Records
Tax History Compared to Growth
Tax History
| Year | Tax Paid | Tax Assessment Tax Assessment Total Assessment is a certain percentage of the fair market value that is determined by local assessors to be the total taxable value of land and additions on the property. | Land | Improvement |
|---|---|---|---|---|
| 2024 | $81 | $556,200 | $45,000 | $511,200 |
| 2023 | $7,167 | $516,900 | $45,000 | $471,900 |
| 2022 | $5,314 | $450,000 | $45,000 | $405,000 |
| 2021 | $5,466 | $348,700 | $45,000 | $303,700 |
| 2020 | $5,562 | $233,700 | $20,100 | $213,600 |
| 2019 | $5,292 | $233,700 | $20,100 | $213,600 |
| 2018 | $5,332 | $233,700 | $20,100 | $213,600 |
| 2017 | $5,128 | $233,700 | $20,100 | $213,600 |
| 2016 | $5,128 | $233,700 | $20,100 | $213,600 |
| 2015 | $5,211 | $233,700 | $20,100 | $213,600 |
| 2014 | $5,089 | $233,700 | $20,100 | $213,600 |
| 2013 | $5,112 | $233,700 | $20,100 | $213,600 |
Source: Public Records
Map
Nearby Homes
- 1176 Carroll St
- 1418 Bluff Border Rd
- 1777 George Norman Dr
- 1787 Saint Andrews Place
- 1789 Saint Andrew's Place
- 1705 107th St
- 1561 Creekwood Dr
- 1142 W Edge Place
- 1549 Creekwood Dr
- 1539 Creekwood Dr
- 1337 Eagle Ct
- 1513 Creekwood Dr
- Kenny Plan at The Creek at Gloverdale
- Nora Plan at The Creek at Gloverdale
- Hudson Plan at The Creek at Gloverdale
- Aspen Plan at The Creek at Gloverdale
- Alder Plan at The Creek at Gloverdale
- Riley Plan at The Creek at Gloverdale
- Ashlyn Plan at The Creek at Gloverdale
- Sutherland Plan at The Creek at Gloverdale
