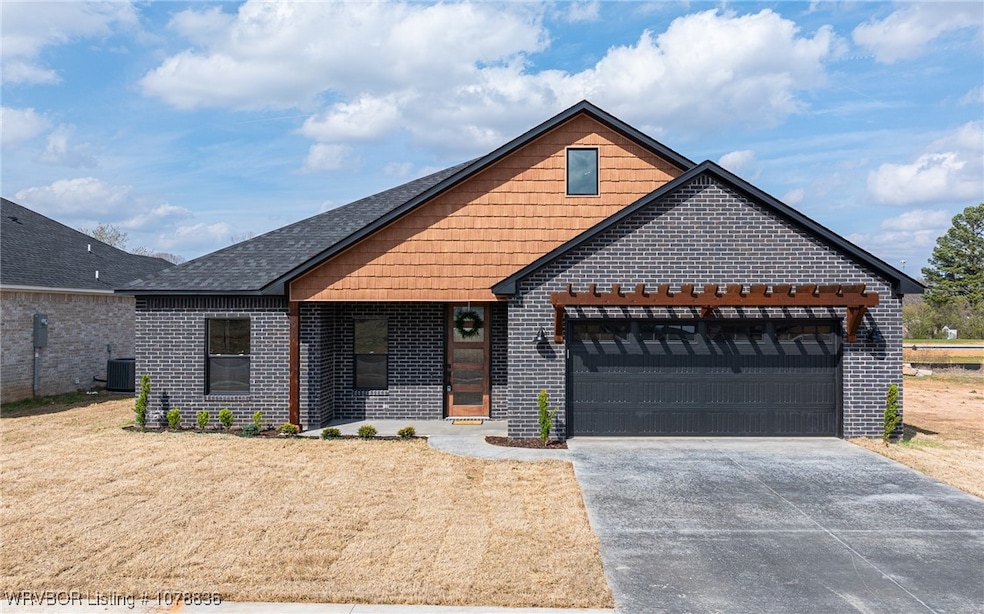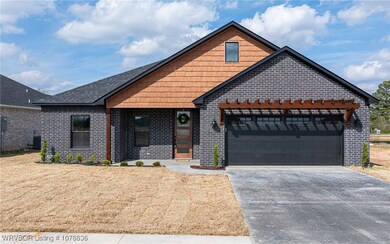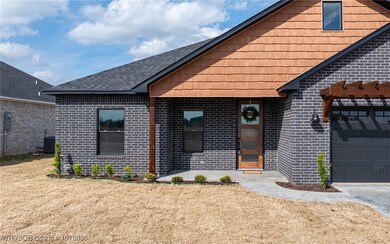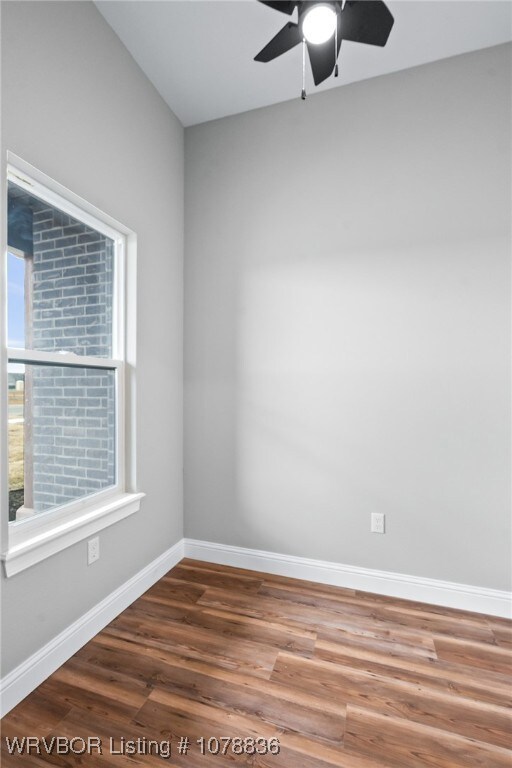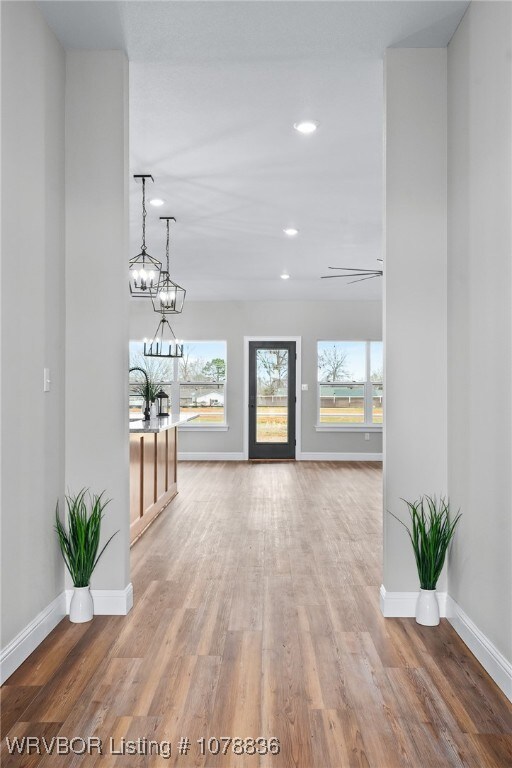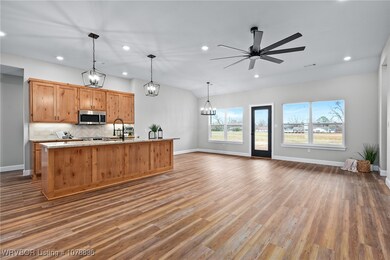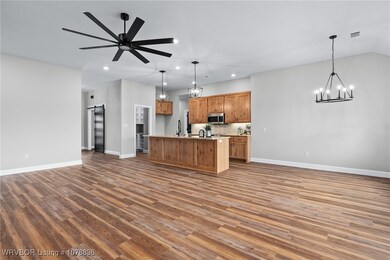
2006 Yellowstone Dr Barling, AR 72923
Highlights
- New Construction
- Property is near a park
- Farmhouse Style Home
- L.A. Chaffin Junior High School Rated A
- Cathedral Ceiling
- Attic
About This Home
As of July 2025Experience the pinnacle of modern living in the Magnolias at The Ranch. This brand-new 3-bedroom, 2-bathroom home, complete with a dedicated office space, effortlessly combines comfort, style, and practicality. The beautiful open kitchen is a true masterpiece, featuring custom-stained cabinetry, a large modern island, and a generously sized pantry—perfect for both casual meals and grand entertaining. The sleek granite countertops elevate the space, making it a true heart of the home.
Retreat to the primary suite, your own private sanctuary, where you'll find a luxurious soaker tub and a spacious, custom-tiled walk-in shower. Every inch of the living areas is adorned with beautiful luxury vinyl plank flooring, offering both elegance and durability. The bathrooms are a showcase of beautiful tile craftsmanship, while the bedrooms provide ultimate comfort with plush carpeting. Step outside to the covered patio and enjoy the outdoor living space, ideal for both relaxation and entertaining. The private, fully fenced backyard ensures a peaceful retreat. Don’t miss the opportunity to call this meticulously designed new home yours—experience the charm of life in the Magnolias at The Ranch today.
Last Agent to Sell the Property
Chuck Fawcett Realty FSM License #SA00083965 Listed on: 02/06/2025
Home Details
Home Type
- Single Family
Est. Annual Taxes
- $1,768
Year Built
- Built in 2024 | New Construction
Lot Details
- Lot Dimensions are 65x113
- Privacy Fence
- Wood Fence
- Back Yard Fenced
HOA Fees
- $17 Monthly HOA Fees
Home Design
- Farmhouse Style Home
- Brick or Stone Mason
- Slab Foundation
- Shingle Roof
- Architectural Shingle Roof
Interior Spaces
- 1,804 Sq Ft Home
- 1-Story Property
- Cathedral Ceiling
- Ceiling Fan
- Double Pane Windows
- Bonus Room
- Storage
- Washer and Electric Dryer Hookup
- Fire and Smoke Detector
- Attic
Kitchen
- Range<<rangeHoodToken>>
- <<builtInMicrowave>>
- Plumbed For Ice Maker
- Dishwasher
- Granite Countertops
- Tile Countertops
Flooring
- Carpet
- Ceramic Tile
Bedrooms and Bathrooms
- 3 Bedrooms
- Split Bedroom Floorplan
- Walk-In Closet
- 2 Full Bathrooms
Parking
- Attached Garage
- Garage Door Opener
- Driveway
Schools
- Barling Elementary School
- Chaffin Middle School
- Northside High School
Utilities
- Central Heating and Cooling System
- Heat Pump System
- Electric Water Heater
Additional Features
- Covered patio or porch
- Property is near a park
Listing and Financial Details
- Tax Lot 46
- Assessor Parcel Number 62287-0046-00000-00
Community Details
Overview
- Magnolias At The Ranch Subdivision
- The community has rules related to covenants, conditions, and restrictions
Recreation
- Park
Similar Homes in Barling, AR
Home Values in the Area
Average Home Value in this Area
Property History
| Date | Event | Price | Change | Sq Ft Price |
|---|---|---|---|---|
| 07/11/2025 07/11/25 | Sold | $345,000 | -1.4% | $191 / Sq Ft |
| 06/07/2025 06/07/25 | Pending | -- | -- | -- |
| 04/09/2025 04/09/25 | For Sale | $349,900 | 0.0% | $194 / Sq Ft |
| 04/07/2025 04/07/25 | Pending | -- | -- | -- |
| 02/06/2025 02/06/25 | For Sale | $349,900 | -- | $194 / Sq Ft |
Tax History Compared to Growth
Tax History
| Year | Tax Paid | Tax Assessment Tax Assessment Total Assessment is a certain percentage of the fair market value that is determined by local assessors to be the total taxable value of land and additions on the property. | Land | Improvement |
|---|---|---|---|---|
| 2024 | $1,768 | $35,493 | $5,600 | $29,893 |
| 2023 | $156 | $2,800 | $2,800 | $0 |
Agents Affiliated with this Home
-
Jeannie Wester

Seller's Agent in 2025
Jeannie Wester
Chuck Fawcett Realty FSM
(479) 459-2394
142 Total Sales
-
Emily Ihde

Buyer's Agent in 2025
Emily Ihde
The Heritage Group Real Estate
(571) 480-2206
9 Total Sales
Map
Source: Western River Valley Board of REALTORS®
MLS Number: 1078836
APN: 62287-0046-00000-00
- 2018 Yellowstone Dr
- 514 Buffalo Pass
- 515 Waggoner Ln
- 1900 Yellowstone Dr
- 504 Waggoner Ln
- 509 Waggoner Ln
- 524 Dutton Ct
- 1901 Ebbing Loop
- 405 Waggoner Ln
- 401 Waggoner Ln
- 408 Dutton Ct
- 2005 Ivey Ridge Rd
- 2001 Ivey Ridge Rd
- 2101 Ivey Ridge Rd
- 2105 Ivey Ridge Rd
- 2015 Ivey Ridge Rd
- 2009 Ivey Ridge Rd
- 1921 Ivey Ridge Rd
- 1915 Ivey Ridge Rd
- 1704 Ebbing Loop
