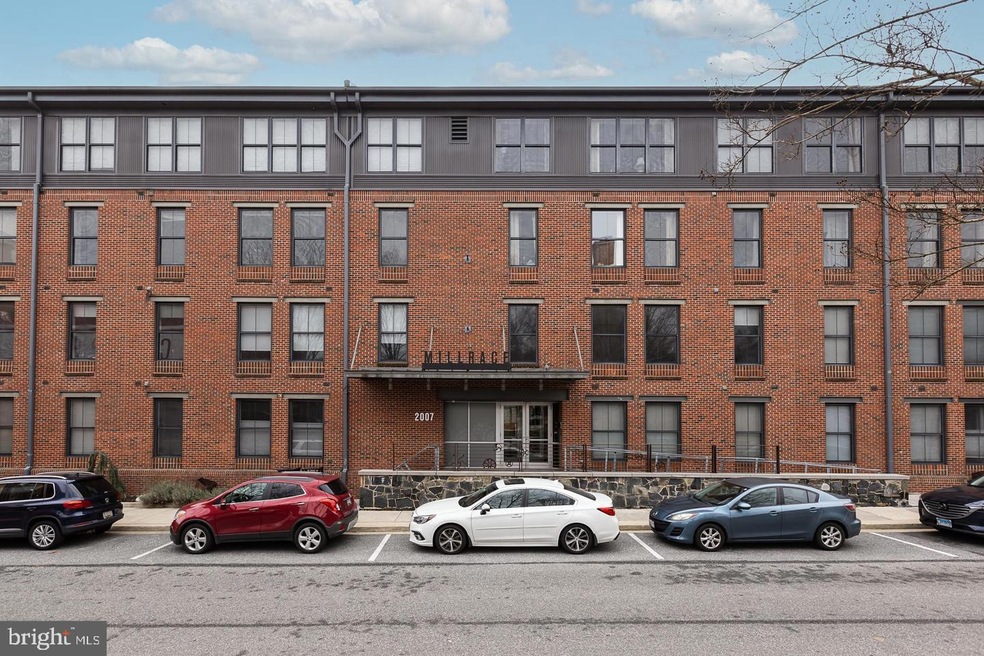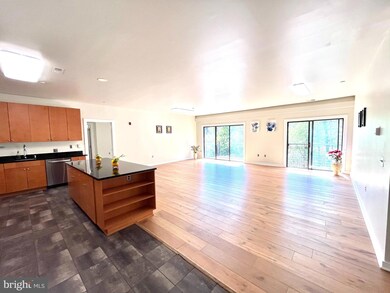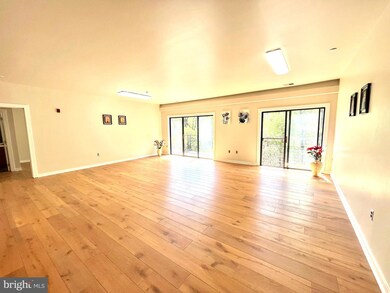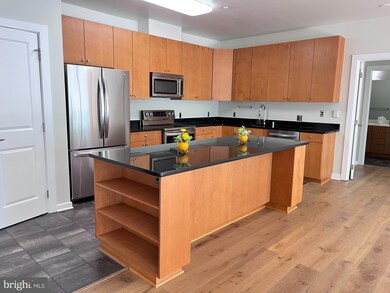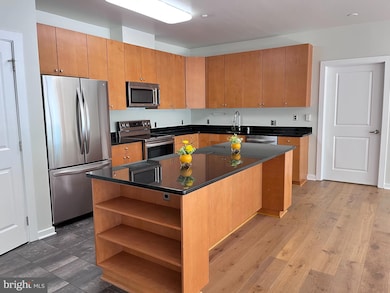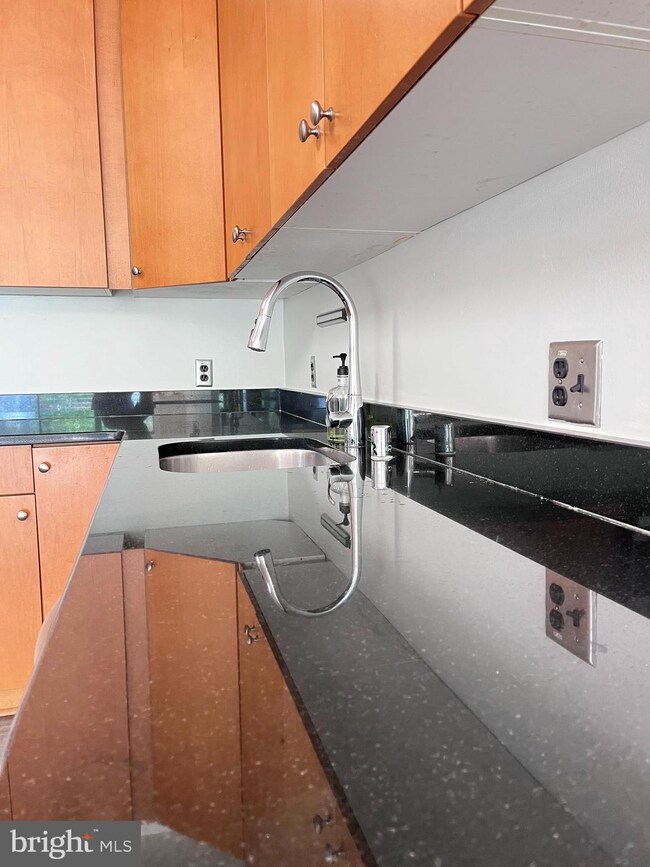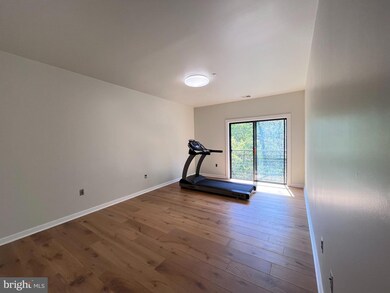
2007 Clipper Park Rd Unit 421 Baltimore, MD 21211
Woodberry NeighborhoodHighlights
- Contemporary Architecture
- 1-minute walk to Woodberry
- Elevator
- Community Pool
- Meeting Room
- Picnic Area
About This Home
As of May 2024Welcome home to this spacious 2 bedroom, 2 bath largest unit in Clipper Mill! Gourmet kitchen - private balconies - granite countertops. 1 Deeded parking spot #53, stunning community pool, fantastic area - walking distance to some of the area's finest restaurants, shops & light rail!! Party room & outdoor entertaining area! More photos coming up!
Property Details
Home Type
- Condominium
Est. Annual Taxes
- $7,328
Year Built
- Built in 2006
HOA Fees
- $593 Monthly HOA Fees
Parking
- Assigned Parking Garage Space
- Basement Garage
Home Design
- Contemporary Architecture
Interior Spaces
- 1,479 Sq Ft Home
- Property has 1 Level
- Washer and Dryer Hookup
Bedrooms and Bathrooms
- 2 Main Level Bedrooms
- 2 Full Bathrooms
Utilities
- 90% Forced Air Heating and Cooling System
- Electric Water Heater
Listing and Financial Details
- Tax Lot 182
- Assessor Parcel Number 0313043390B182
Community Details
Overview
- Association fees include common area maintenance, pool(s), snow removal, trash, exterior building maintenance, lawn maintenance, management, sewer, water
- $136 Other Monthly Fees
- Low-Rise Condominium
- Clipper Mill Subdivision
Amenities
- Picnic Area
- Common Area
- Meeting Room
- Elevator
Recreation
- Community Pool
Pet Policy
- Breed Restrictions
Ownership History
Purchase Details
Home Financials for this Owner
Home Financials are based on the most recent Mortgage that was taken out on this home.Purchase Details
Home Financials for this Owner
Home Financials are based on the most recent Mortgage that was taken out on this home.Purchase Details
Purchase Details
Home Financials for this Owner
Home Financials are based on the most recent Mortgage that was taken out on this home.Similar Homes in Baltimore, MD
Home Values in the Area
Average Home Value in this Area
Purchase History
| Date | Type | Sale Price | Title Company |
|---|---|---|---|
| Deed | $350,000 | Cotton Duck Title | |
| Deed | $312,000 | Landmark Title Services Inc | |
| Deed | $429,310 | -- | |
| Deed | $429,310 | -- |
Mortgage History
| Date | Status | Loan Amount | Loan Type |
|---|---|---|---|
| Previous Owner | $234,000 | New Conventional | |
| Previous Owner | $248,000 | New Conventional | |
| Previous Owner | $341,200 | Purchase Money Mortgage | |
| Previous Owner | $42,650 | Stand Alone Second |
Property History
| Date | Event | Price | Change | Sq Ft Price |
|---|---|---|---|---|
| 05/20/2024 05/20/24 | Sold | $350,000 | -7.4% | $237 / Sq Ft |
| 04/16/2024 04/16/24 | For Sale | $378,000 | +21.2% | $256 / Sq Ft |
| 11/26/2019 11/26/19 | Sold | $312,000 | -5.4% | $211 / Sq Ft |
| 10/25/2019 10/25/19 | Pending | -- | -- | -- |
| 10/06/2019 10/06/19 | Price Changed | $329,900 | -5.7% | $223 / Sq Ft |
| 09/11/2019 09/11/19 | Price Changed | $350,000 | -2.8% | $237 / Sq Ft |
| 08/05/2019 08/05/19 | For Sale | $360,000 | -- | $243 / Sq Ft |
Tax History Compared to Growth
Tax History
| Year | Tax Paid | Tax Assessment Tax Assessment Total Assessment is a certain percentage of the fair market value that is determined by local assessors to be the total taxable value of land and additions on the property. | Land | Improvement |
|---|---|---|---|---|
| 2025 | $3,733 | $325,300 | $81,300 | $244,000 |
| 2024 | $3,733 | $317,900 | $0 | $0 |
| 2023 | $7,293 | $310,500 | $0 | $0 |
| 2022 | $7,153 | $303,100 | $75,700 | $227,400 |
| 2021 | $6,805 | $288,333 | $0 | $0 |
| 2020 | $6,456 | $273,567 | $0 | $0 |
| 2019 | $6,079 | $258,800 | $64,700 | $194,100 |
| 2018 | $5,488 | $232,533 | $0 | $0 |
| 2017 | $4,868 | $206,267 | $0 | $0 |
| 2016 | $3,857 | $180,000 | $0 | $0 |
| 2015 | $3,857 | $178,333 | $0 | $0 |
| 2014 | $3,857 | $176,667 | $0 | $0 |
Agents Affiliated with this Home
-
WEN JIANG

Seller's Agent in 2024
WEN JIANG
Taylor Properties
(443) 695-4735
1 in this area
21 Total Sales
-
Suzanne Tiplitz

Buyer's Agent in 2024
Suzanne Tiplitz
BHHS PenFed (actual)
(443) 676-8691
1 in this area
18 Total Sales
-
Valeri Marriott

Seller's Agent in 2019
Valeri Marriott
O'Conor, Mooney & Fitzgerald
(410) 615-4925
27 Total Sales
-
P
Seller Co-Listing Agent in 2019
Paje Lindner
O'Conor, Mooney & Fitzgerald
Map
Source: Bright MLS
MLS Number: MDBA2120456
APN: 3390B-182
- 2007 Clipper Park Rd Unit 114
- 2007 Clipper Park Rd Unit 323
- 3411 Woodberry Ave
- 3515 Foundry Mews
- 3655 Ash St
- 3653 Ash St
- 1508 W 36th St
- 1420 Dellwood Ave
- 3609 Buena Vista Ave
- 1320 Morling Ave
- 1309 W 37th St
- 1310 Morling Ave
- 1307 Morling Ave
- 3437 Ash St
- 3600 Malden Ave
- 1212 Cox St
- 1349 Clipper Heights Ave
- 4209 La Plata Ave
- 4217 La Plata Ave
- 1200 W 36th St
