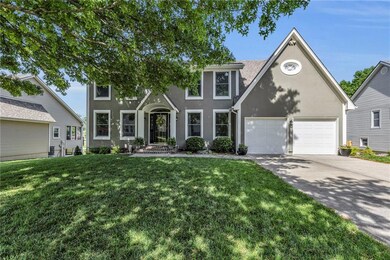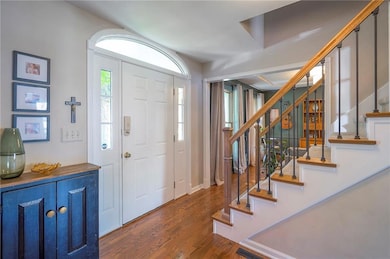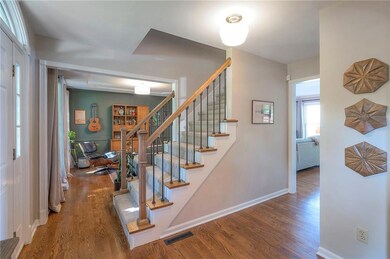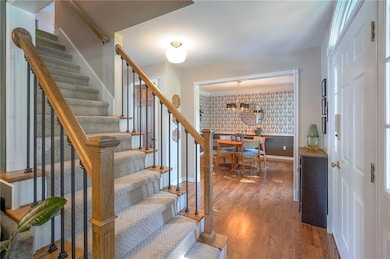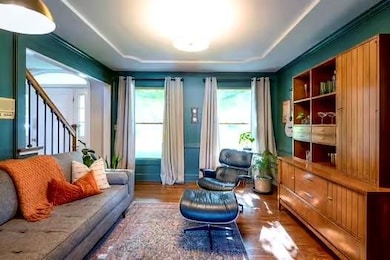
2007 NE Newport Ct Blue Springs, MO 64014
Estimated payment $2,666/month
Highlights
- Clubhouse
- Deck
- Wood Flooring
- Lucy Franklin Elementary School Rated A
- Traditional Architecture
- Great Room with Fireplace
About This Home
LOCATION, LOCATION! BEAUTIFUL 2 STORY IN DESIRED WATERFIELD ON A CUL-DE-SAC--JUST A SHORT DISTANCE TO COMMUNITY AMENITIES! Main Level has Gorgeous Wood Floors Throughout! Entertaining made easy with Formal Living and Dining Rooms! Light and Bright Great Room includes Fireplace for the chilly months. Please the chef in this Kitchen featuring timeless soft close cabinets, pantry, coffee bar, open shelves and stainless steel appliances! Adjacent Breakfast Nook has deck access to move the party outdoors! NEW Carpet Upstairs! Unwind after a long day in the Primary Suite showcasing MASSIVE walk-in closet and en-suite with double vanity, corner whirlpool tub and separate shower. 3 additional bedrooms and 2nd full bath complete this level. NEWLY Finished walk-out basement has Family Room and 2nd half bath! Utility space with built-in storage & secondary laundry hookups! Many ways to enjoy the outdoors in the privacy of your beautifully landscaped backyard or meander down to the community clubhouse, lake or pool! Fantastic Location close to dining, shopping and minute to major highways to access ALL KC has to OFFER! WELCOME HOME!
Listing Agent
Keller Williams Realty Partners Inc. Brokerage Phone: 913-907-0760 License #SP00228927 Listed on: 05/13/2025

Co-Listing Agent
Keller Williams Realty Partners Inc. Brokerage Phone: 913-907-0760 License #SP00225264
Home Details
Home Type
- Single Family
Est. Annual Taxes
- $4,634
Year Built
- Built in 1990
Lot Details
- 10,182 Sq Ft Lot
- Cul-De-Sac
- Privacy Fence
- Wood Fence
- Paved or Partially Paved Lot
- Level Lot
HOA Fees
- $64 Monthly HOA Fees
Parking
- 2 Car Attached Garage
- Front Facing Garage
Home Design
- Traditional Architecture
- Frame Construction
- Composition Roof
- Stucco
Interior Spaces
- 2-Story Property
- Ceiling Fan
- Great Room with Fireplace
- Family Room
- Living Room
- Formal Dining Room
- Finished Basement
- Laundry in Basement
- Attic Fan
Kitchen
- Breakfast Room
- Built-In Electric Oven
- Dishwasher
- Stainless Steel Appliances
- Disposal
Flooring
- Wood
- Carpet
- Tile
Bedrooms and Bathrooms
- 4 Bedrooms
- Walk-In Closet
- Spa Bath
Schools
- Lucy Franklin Elementary School
- Blue Springs High School
Additional Features
- Deck
- Forced Air Heating and Cooling System
Listing and Financial Details
- Exclusions: see disclosure
- Assessor Parcel Number 36-240-03-14-00-0-00-000
- $0 special tax assessment
Community Details
Overview
- Waterfield Subdivision
Amenities
- Clubhouse
Recreation
- Community Pool
Map
Home Values in the Area
Average Home Value in this Area
Tax History
| Year | Tax Paid | Tax Assessment Tax Assessment Total Assessment is a certain percentage of the fair market value that is determined by local assessors to be the total taxable value of land and additions on the property. | Land | Improvement |
|---|---|---|---|---|
| 2024 | $4,634 | $56,802 | $8,681 | $48,121 |
| 2023 | $4,545 | $56,802 | $8,681 | $48,121 |
| 2022 | $3,939 | $43,510 | $7,258 | $36,252 |
| 2021 | $3,936 | $43,510 | $7,258 | $36,252 |
| 2020 | $3,380 | $38,012 | $7,258 | $30,754 |
| 2019 | $3,268 | $38,012 | $7,258 | $30,754 |
| 2018 | $3,153 | $35,298 | $4,473 | $30,825 |
| 2017 | $3,153 | $35,298 | $4,473 | $30,825 |
| 2016 | $3,065 | $34,409 | $5,320 | $29,089 |
| 2014 | $3,002 | $33,584 | $5,314 | $28,270 |
Property History
| Date | Event | Price | Change | Sq Ft Price |
|---|---|---|---|---|
| 06/26/2025 06/26/25 | Price Changed | $400,000 | -3.6% | $154 / Sq Ft |
| 06/16/2025 06/16/25 | For Sale | $415,000 | 0.0% | $160 / Sq Ft |
| 05/26/2025 05/26/25 | Off Market | -- | -- | -- |
| 05/26/2025 05/26/25 | Pending | -- | -- | -- |
| 05/17/2025 05/17/25 | Price Changed | $415,000 | -2.4% | $160 / Sq Ft |
| 05/16/2025 05/16/25 | For Sale | $425,000 | +45.1% | $163 / Sq Ft |
| 09/10/2020 09/10/20 | Sold | -- | -- | -- |
| 08/08/2020 08/08/20 | Pending | -- | -- | -- |
| 08/03/2020 08/03/20 | For Sale | $293,000 | -- | $131 / Sq Ft |
Purchase History
| Date | Type | Sale Price | Title Company |
|---|---|---|---|
| Warranty Deed | -- | Stewart Title Co | |
| Interfamily Deed Transfer | -- | -- |
Mortgage History
| Date | Status | Loan Amount | Loan Type |
|---|---|---|---|
| Open | $256,500 | New Conventional | |
| Previous Owner | $65,476 | Credit Line Revolving | |
| Previous Owner | $149,278 | FHA | |
| Previous Owner | $135,815 | FHA | |
| Previous Owner | $45,000 | Credit Line Revolving |
Similar Homes in Blue Springs, MO
Source: Heartland MLS
MLS Number: 2549395
APN: 36-240-03-14-00-0-00-000
- 791 NE Galilea Ct
- 2100 NE Scarborough Ct
- 1001 NE Wien Ave
- 508 NE Shiloh Cir
- 1005 NE Hunters Rd
- 505 NE Stonewall Dr
- 804 NE Hunters Rd
- 1321 NE Quail Walk Dr
- 701 NE Hunters Cir
- 2400 NE Porter Rd
- 2304 NE Colonnade Ave
- 311 NE Bridge Place
- 2343 NE Skopelos Ct
- 1136 NE 10th St
- 2347 NE Skopelos Ct
- 2352 NE Skopelos Ct
- 2344 NE Skopelos Ct
- 2367 NE Skopelos Ct
- 257 NE Chateau Dr
- 2135 NE Sparta Dr
- 320 NE Golden Gate Ct
- 204 NE Cedar Ct
- 806 NE Sunnyside School Rd
- 409 NW Meadowview Dr
- 506 NW Roanoke Dr
- 101 NW Mock Ave
- 601 NE 5th St
- 1501 NW North Ridge Dr
- 504 NE Brookwood Cir Unit B
- 509 NE Sunnyside School Rd
- 539 NE Summit Dr
- 2209 NW 12 St
- 1121 NW Eagle Ridge Blvd
- 1603 NW Hilltop Ln
- 1500 NW Hilltop Ln
- 1406 NW High View Dr
- 1502 NE Shale Ct
- 1123 NW Scenic Dr
- 308 SW 7th Terrace
- 609 SE Steeple Ct

