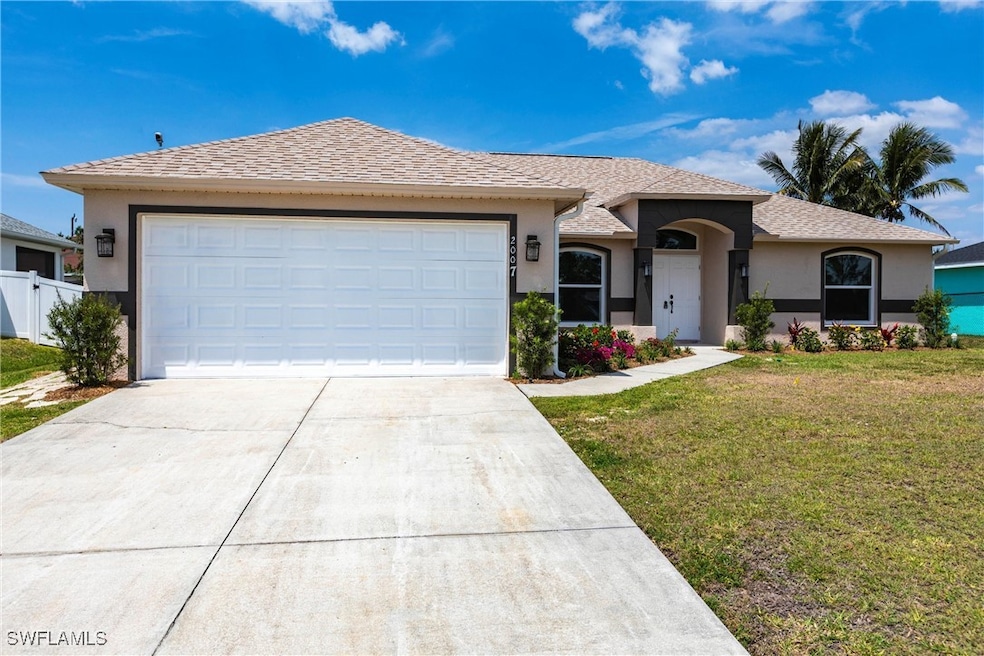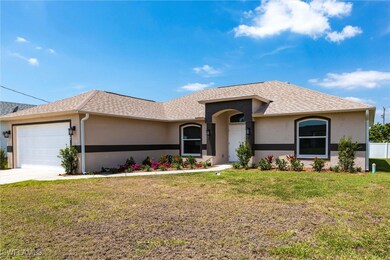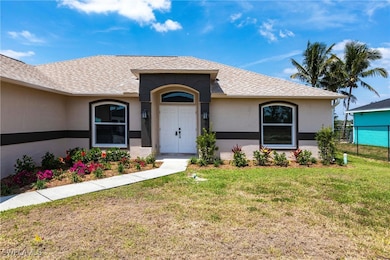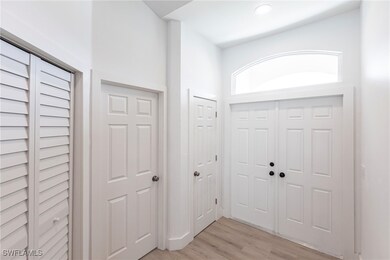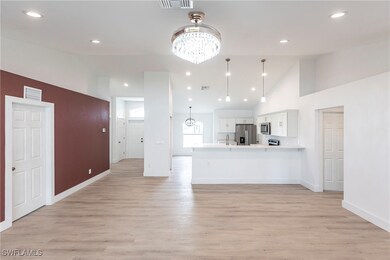
2007 NW 21st St Cape Coral, FL 33993
Mariner NeighborhoodEstimated payment $2,819/month
Highlights
- No HOA
- Screened Porch
- Eat-In Kitchen
- Cape Elementary School Rated A-
- 2 Car Attached Garage
- Bathtub
About This Home
This stunning 4-bedroom, 2-bath home in NW Cape Coral has been fully renovated, offering a modern and stylish living space. The kitchen features elegant granite countertops and high-quality stainless steel appliances, while the remodeled bathrooms add a touch of luxury. The fenced backyard provides privacy and plenty of space for outdoor enjoyment, with the added bonus of northern rear exposure, ideal for enjoying cooler afternoons. This home blends comfort, contemporary design, and a fantastic location for a perfect living experience.
Listing Agent
Sellstate Achievers Realty License #258003942 Listed on: 02/03/2025
Home Details
Home Type
- Single Family
Est. Annual Taxes
- $1,275
Year Built
- Built in 2006
Lot Details
- 10,019 Sq Ft Lot
- Lot Dimensions are 80 x 125 x 80 x 125
- South Facing Home
- Fenced
- Rectangular Lot
- Property is zoned R1-D
Parking
- 2 Car Attached Garage
- Driveway
- Assigned Parking
Home Design
- Shingle Roof
- Stucco
Interior Spaces
- 1,837 Sq Ft Home
- 1-Story Property
- Ceiling Fan
- Single Hung Windows
- Sliding Windows
- Combination Dining and Living Room
- Screened Porch
- Tile Flooring
- Fire and Smoke Detector
Kitchen
- Eat-In Kitchen
- Range<<rangeHoodToken>>
- <<microwave>>
- Freezer
- Dishwasher
Bedrooms and Bathrooms
- 4 Bedrooms
- Split Bedroom Floorplan
- 2 Full Bathrooms
- Dual Sinks
- Bathtub
- Separate Shower
Laundry
- Dryer
- Washer
Outdoor Features
- Screened Patio
Utilities
- Central Heating and Cooling System
- Well
- Septic Tank
- Cable TV Available
Community Details
- No Home Owners Association
- Cape Coral Subdivision
Listing and Financial Details
- Legal Lot and Block 42 / 3883
- Assessor Parcel Number 33-43-23-C1-03883.0420
Map
Home Values in the Area
Average Home Value in this Area
Tax History
| Year | Tax Paid | Tax Assessment Tax Assessment Total Assessment is a certain percentage of the fair market value that is determined by local assessors to be the total taxable value of land and additions on the property. | Land | Improvement |
|---|---|---|---|---|
| 2024 | $1,193 | $27,617 | -- | -- |
| 2023 | $1,193 | $25,106 | $25,096 | $10 |
| 2022 | $3,400 | $174,215 | $16,666 | $157,549 |
| 2021 | $592 | $169,864 | $8,300 | $161,564 |
| 2020 | $563 | $159,083 | $7,700 | $151,383 |
| 2019 | $3,315 | $153,418 | $10,000 | $143,418 |
| 2018 | $3,398 | $155,048 | $10,000 | $145,048 |
| 2017 | $3,363 | $150,201 | $6,800 | $143,401 |
| 2016 | $2,850 | $132,401 | $6,800 | $125,601 |
| 2015 | $2,636 | $116,303 | $6,300 | $110,003 |
| 2014 | $2,459 | $109,199 | $5,640 | $103,559 |
| 2013 | -- | $94,091 | $4,200 | $89,891 |
Property History
| Date | Event | Price | Change | Sq Ft Price |
|---|---|---|---|---|
| 02/03/2025 02/03/25 | For Sale | $489,900 | +172.2% | $267 / Sq Ft |
| 10/21/2016 10/21/16 | Sold | $180,000 | -5.2% | $98 / Sq Ft |
| 09/21/2016 09/21/16 | Pending | -- | -- | -- |
| 06/29/2016 06/29/16 | For Sale | $189,900 | -- | $103 / Sq Ft |
Purchase History
| Date | Type | Sale Price | Title Company |
|---|---|---|---|
| Warranty Deed | $180,000 | Giannell Title Llc | |
| Warranty Deed | $140,000 | Giannell Title Llc | |
| Warranty Deed | $180,000 | Title Ins Agency | |
| Warranty Deed | $105,000 | Cape Coral Title Insurance A | |
| Warranty Deed | $225,300 | Patriot Home Title Co Llc | |
| Special Warranty Deed | $49,000 | -- | |
| Special Warranty Deed | -- | -- | |
| Warranty Deed | $1,800 | -- |
Mortgage History
| Date | Status | Loan Amount | Loan Type |
|---|---|---|---|
| Previous Owner | $180,000 | VA | |
| Previous Owner | $78,750 | New Conventional | |
| Previous Owner | $157,663 | Unknown |
Similar Homes in the area
Source: Florida Gulf Coast Multiple Listing Service
MLS Number: 225011122
APN: 33-43-23-C1-03883.0420
- 2000 NW 21st St Unit 26
- 1934 NW 21st St Unit 27
- 2022 NW 21st Terrace
- 1927 NW 20th Terrace
- 2030 NW 21st St
- 2018 NW 20th Terrace
- 2128 NW 20th Place
- 2014 NW 21st Ave
- 2013 NW 20th St
- 2005 NW 21st Ave
- 1914 NW 21st Ave
- 1906 NW 19th Place
- 2005 NW 22nd Terrace
- 1819 NW 21st St
- 1902 NW 19th Place
- 2131 NW 19th Ave
- 2135 NW 19th Ave
- 1903 NW 19th Place
- 1812 NW 21st St Unit 52
- 9 NW 19th Terrace
- 2010 NW 21st St
- 1929 NW 20th St
- 2115 NW 19th Ave
- 1819 NW 21st St
- 2203 NW 21st Ave
- 2121 NW 18th Place
- 1846 NW 21st Ave
- 1926 NW 22nd Ave
- 1825 NW 20th Ave
- 2153 NW 18th Ave
- 2212 NW 18th Ave
- 2109 NW 17th Place
- 1811 NW 22nd Ave
- 1906 NW 18th Terrace
- 2140 NW 23rd Ave
- 1804 NW 20th Place
- 2115 NW 24th Ave
- 1526 NW 21st Place
- 3534 NW 21st St
- 1522 NW 21st Place
