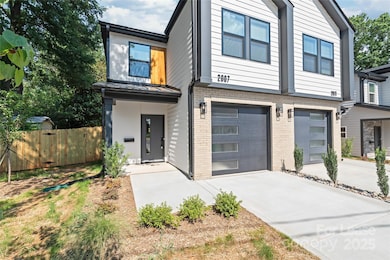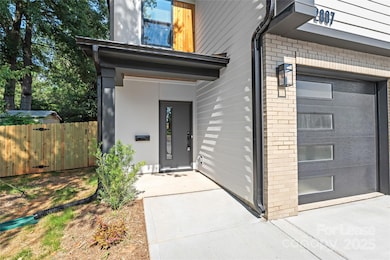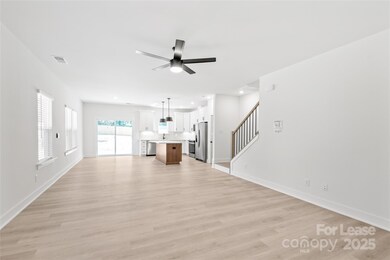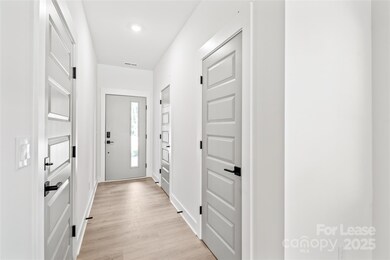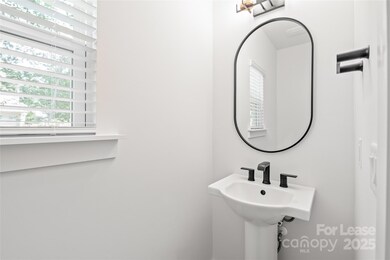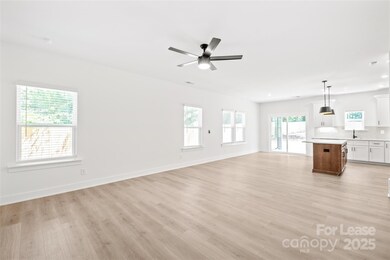2007 Wilson Ave Charlotte, NC 28208
Westerly Hills NeighborhoodHighlights
- Open Floorplan
- Covered patio or porch
- Walk-In Closet
- Lawn
- 1 Car Attached Garage
- Laundry closet
About This Home
Welcome to this beautifully crafted new construction townhome in Westerly Hills. Featuring an open-concept layout filled with natural light, this home offers modern comfort and timeless style. The living room showcases warm vinyl plank flooring, while the kitchen includes quartz countertops, tile backsplash, stainless steel appliances, and a center island.
The primary suite features a double vanity, walk-in shower, and dual walk-in closets. Two spacious secondary bedrooms and a full bath complete the upper level. Additional highlights include a laundry room, linen closet, and a covered patio overlooking a fenced backyard—perfect for relaxing or entertaining.
Located just 2 miles from Thrift Road/Savona Mill, 3 miles from South End, and 4 miles from Charlotte Douglas Airport.
Listing Agent
Dawson Property Management Inc Brokerage Email: Derek@dawsonpropertymgt.com License #266727 Listed on: 07/17/2025
Co-Listing Agent
Dawson Property Management Inc Brokerage Email: Derek@dawsonpropertymgt.com License #347239
Townhouse Details
Home Type
- Townhome
Year Built
- Built in 2025
Lot Details
- Privacy Fence
- Fenced
- Lawn
Parking
- 1 Car Attached Garage
- Driveway
Home Design
- Slab Foundation
Interior Spaces
- 2-Story Property
- Open Floorplan
Kitchen
- Electric Oven
- Dishwasher
- Kitchen Island
- Disposal
Flooring
- Tile
- Vinyl
Bedrooms and Bathrooms
- 3 Bedrooms
- Walk-In Closet
Laundry
- Laundry closet
- Washer and Electric Dryer Hookup
Additional Features
- Covered patio or porch
- Central Air
Listing and Financial Details
- Security Deposit $2,750
- Property Available on 7/17/25
- 12-Month Minimum Lease Term
- Assessor Parcel Number 061-093-08
Community Details
Overview
- Westerly Hills Subdivision
Pet Policy
- Pet Deposit $350
Map
Source: Canopy MLS (Canopy Realtor® Association)
MLS Number: 4282269
- 3520 Carlyle Dr
- 3821 Bullard St
- 2012 Ashley Rd
- 3615 Kempton Place
- 2003 Ashley Rd Unit B
- 2003 Ashley Rd
- 3951 Whitehall Dr
- Alleghany/Ashley Alleghany St
- 3232 Dannelly Towns Alley Unit 1006C
- 3236 Dannelly Towns Alley Unit 1006D
- 3229 Dannelly Towns Alley Unit 1002B
- 2409 Thornton Rd
- 3422 Dublin Rd
- 2346 Orton St
- 2413 Pruitt St
- 2417 Pruitt St
- 2310 Belfast Dr
- 3103 Minnesota Rd Unit 3103
- 3820 Odom Way
- 3500 Blessing St
- 3723 Bullard St
- 3727 Bullard St
- 3816 Odom Way
- 3812 Odom Way
- 3808 Odom Way
- 5004 Evoke Living Ln
- 3548 Bost St
- 3629 Morris Field Dr
- 2620 Midland Ave
- 2520 Danforth Ln
- 2814 Marlowe Ave
- 2307 Ridgemont Ave
- 2635 Freedom Dr
- 4932 Magnasco Ln
- 2112 Camp Greene St
- 4717 Brewer Dr
- 1823-C J Julian Ln Unit C
- 3007 Yada Ln
- 2930 Tacoma St
- 3322 Beeler Ln

