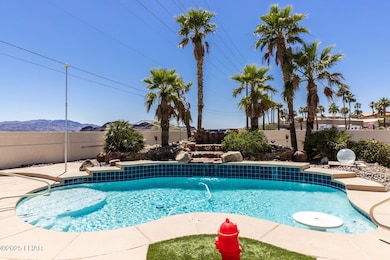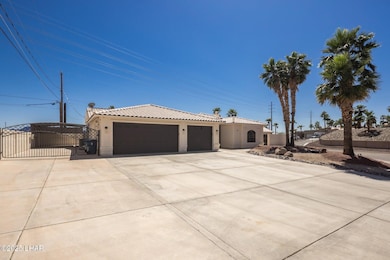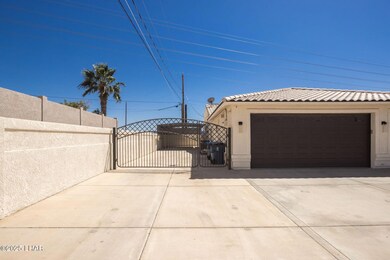
2008 Martinique Dr Lake Havasu City, AZ 86406
Estimated payment $5,449/month
Highlights
- Garage Cooled
- RV Hookup
- Panoramic View
- Gunite Pool
- Primary Bedroom Suite
- Reverse Osmosis System
About This Home
Seize the chance to own a stunning 2021-remodeled 2,300+ sqft home, where no detail was overlooked! Nestled on a nearly 1/2-acre corner lot at a serene dead-end street, this gem boasts a prime location steps from miles of off-roading trails. Featuring 3 beds, 3 baths, and a spacious office/game room, it's designed for luxury and versatility. The expansive master suite offers dual walk-in closets, a soaking tub, gorgeous walk-in shower and vanity. The gourmet kitchen shines with modern cabinets, a Wolf stove, Monogram appliances, and an Electrolux double fridge. Unwind in the open living room with a cozy fireplace, overlooking a resort-style backyard with a rock waterfall pool, cabana with BBQ, sink, fridge, TV, and fireplace, plus a poolside 1/2 bath. Lush landscaping, block walls, and breathtaking mountain views frame gorgeous sunsets. The flat driveway leads to a boat-deep 3-car garage with 8ft doors, mini-split cooling, and ample covered side parking for toys. Owned solar and septic alleviate utility bills. Enjoy new A/C, great privacy, and a vibrant lifestyle in this desert oasis! Owner/Agent.
Open House Schedule
-
Saturday, July 19, 202510:00 am to 1:00 pm7/19/2025 10:00:00 AM +00:007/19/2025 1:00:00 PM +00:00Add to Calendar
Home Details
Home Type
- Single Family
Est. Annual Taxes
- $2,978
Year Built
- Built in 2001
Lot Details
- 0.43 Acre Lot
- Lot Dimensions are 263x162x156
- Northeast Facing Home
- Back Yard Fenced
- Block Wall Fence
- Stucco Fence
- Landscaped
- Corner Lot
- Level Lot
- Irrigation
- Property is zoned L-R-1 Single-Family Residential
Property Views
- Panoramic
- Mountain
Home Design
- Contemporary Architecture
- Wood Frame Construction
- Tile Roof
Interior Spaces
- 2,321 Sq Ft Home
- 1-Story Property
- Open Floorplan
- Central Vacuum
- Furnished
- Wired For Sound
- Vaulted Ceiling
- Ceiling Fan
- Skylights
- Electric Fireplace
- Propane Fireplace
- Great Room
- Dining Area
- Alarm System
Kitchen
- Breakfast Bar
- Electric Oven
- Gas Cooktop
- Built-In Microwave
- Dishwasher
- Kitchen Island
- Granite Countertops
- Disposal
- Reverse Osmosis System
Flooring
- Carpet
- Tile
Bedrooms and Bathrooms
- 3 Bedrooms
- Primary Bedroom Suite
- Walk-In Closet
- Dual Sinks
- Separate Shower in Primary Bathroom
- Garden Bath
- Multiple Shower Heads
Laundry
- Electric Dryer
- Washer
Parking
- 3 Car Attached Garage
- Carport
- Garage Cooled
- Garage Door Opener
- RV Hookup
Eco-Friendly Details
- Solar owned by seller
- Solar owned by a third party
Pool
- Gunite Pool
- Spa
Outdoor Features
- Covered patio or porch
- Outdoor Water Feature
- Utility Building
- Built-In Barbecue
Utilities
- Mini Split Air Conditioners
- Central Air
- Heat Pump System
- Programmable Thermostat
- 101 to 200 Amp Service
- Propane
- Electric Water Heater
- Water Softener is Owned
- Septic Tank
Community Details
- No Home Owners Association
- Built by Paradise Homes
- Lake Havasu City Subdivision
Listing and Financial Details
- Tax Block 9
Map
Home Values in the Area
Average Home Value in this Area
Tax History
| Year | Tax Paid | Tax Assessment Tax Assessment Total Assessment is a certain percentage of the fair market value that is determined by local assessors to be the total taxable value of land and additions on the property. | Land | Improvement |
|---|---|---|---|---|
| 2026 | $1,489 | -- | -- | -- |
| 2025 | $3,026 | $64,921 | $0 | $0 |
| 2024 | $3,026 | $67,794 | $0 | $0 |
| 2023 | $3,026 | $58,181 | $0 | $0 |
| 2022 | $2,870 | $46,401 | $0 | $0 |
| 2021 | $3,088 | $41,420 | $0 | $0 |
| 2019 | $2,929 | $38,203 | $0 | $0 |
| 2018 | $2,828 | $35,505 | $0 | $0 |
| 2017 | $2,777 | $38,581 | $0 | $0 |
| 2016 | $2,447 | $36,252 | $0 | $0 |
| 2015 | $2,380 | $32,446 | $0 | $0 |
Property History
| Date | Event | Price | Change | Sq Ft Price |
|---|---|---|---|---|
| 07/13/2025 07/13/25 | For Sale | $939,000 | +53.4% | $405 / Sq Ft |
| 01/11/2021 01/11/21 | Sold | $612,000 | +5.5% | $264 / Sq Ft |
| 12/07/2020 12/07/20 | Pending | -- | -- | -- |
| 11/25/2020 11/25/20 | For Sale | $580,000 | -- | $250 / Sq Ft |
Purchase History
| Date | Type | Sale Price | Title Company |
|---|---|---|---|
| Warranty Deed | -- | Premier Title Agency | |
| Interfamily Deed Transfer | -- | Premier Title Agency | |
| Special Warranty Deed | $612,000 | Premier Title Agency | |
| Interfamily Deed Transfer | -- | First American Title Ins Co | |
| Cash Sale Deed | $417,500 | First American Title Ins Co | |
| Deed | $15,500 | First American Title |
Mortgage History
| Date | Status | Loan Amount | Loan Type |
|---|---|---|---|
| Open | $615,000 | New Conventional | |
| Previous Owner | $459,000 | New Conventional | |
| Previous Owner | $334,000 | Purchase Money Mortgage | |
| Previous Owner | $255,000 | Unknown | |
| Previous Owner | $200,000 | Unknown |
Similar Homes in Lake Havasu City, AZ
Source: Lake Havasu Association of REALTORS®
MLS Number: 1036333
APN: 111-08-177
- 3955 Mediterranean Ln
- 3981 Mediterranean Ln
- 3928 Flying Cloud Ln
- 4050 Silver Clipper Ln
- 4145 Challenger Dr
- 1708 Mcculloch Blvd S
- 4166 Mercury Dr
- 4125 Mercury Dr
- 4125 Peruvian Dr
- 4145 Mercury Dr
- 1512 Blackfoot Ln S
- 1548 Mohican Dr
- 3696 Cactus Ridge Dr
- 1489 Blackfoot Ln N
- 3821 Deerpath Dr
- 3632 Cactus Ridge Dr
- 3680 Lost Dutchman Dr
- 3841 Buena Vista Ave
- 1511 Verga Dr
- 1425 Mohican Dr
- 4080 Vagabond Dr
- 4105 Highlander Ave
- 4216 Challenger Dr
- 3760 Outpost Dr
- 3556 Kearsage Dr Unit E102
- 3556 Kearsage Dr Unit D102
- 3470 Kearsage Dr Unit 102
- 3436 Oro Grande Blvd Unit 7
- 1237 Sunny Ridge Dr Unit 4
- 3611 Buena Vista Ave Unit 4
- 3431 Truckee Dr
- 3805 Totem Dr
- 3447 Oro Grande Blvd
- 3210 Sweetwater Ave Unit 327
- 1135 Cascade Ln
- 1100 Mcculloch Blvd S
- 3335 Ottawa Dr Unit 102
- 3410 Tomahawk Dr Unit B
- 3435 Yavapai Dr
- 3320 Tomahawk Dr






