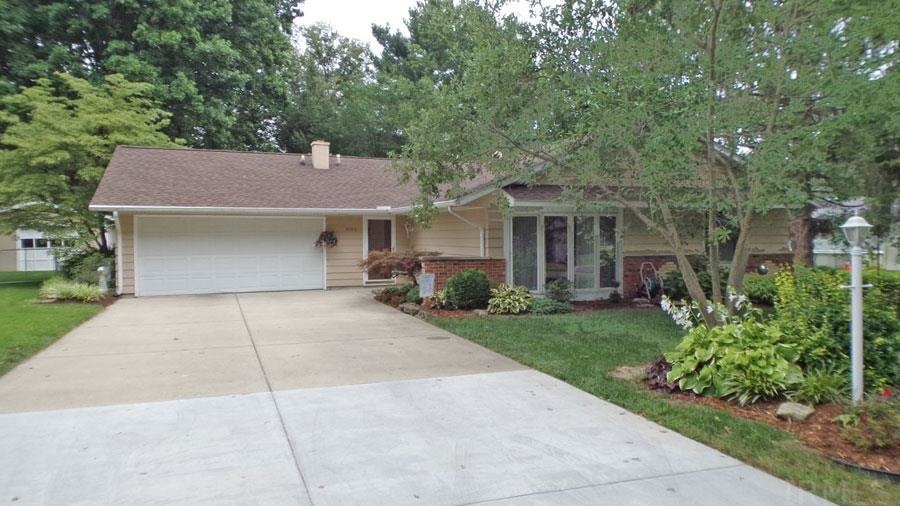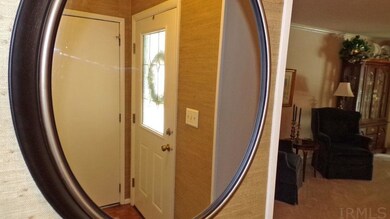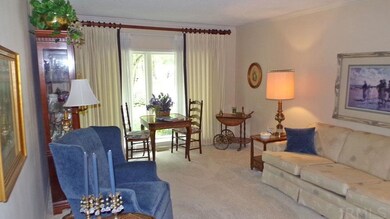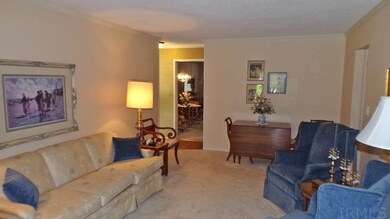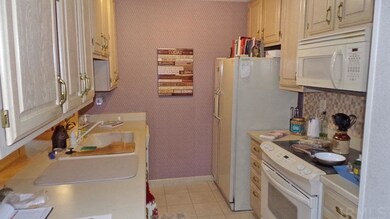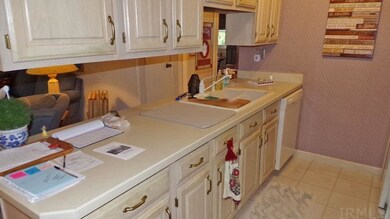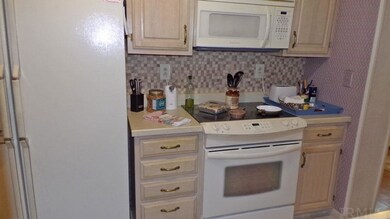
2008 Ridgeway Ave Vincennes, IN 47591
Highlights
- Primary Bedroom Suite
- 2 Car Attached Garage
- Built-In Features
- Ranch Style House
- Storm Windows
- Crown Molding
About This Home
As of September 2021Showings start Aug 1, 2021. One-level ranch, 5 BR's including 2 master suites (1 is handicap accessible), extra full bath, family room, crown molding, 11 closets, walk-in closets, pull-out drawers in kitchen & pantry. French patio doors to deck, tilt-in windows, fenced yard, double garage plus 18x22 garage, landscaping, mature trees. Wabash Utilities will seed yard in fall. New refrigerator on order.
Home Details
Home Type
- Single Family
Est. Annual Taxes
- $1,295
Year Built
- Built in 1973
Lot Details
- 0.45 Acre Lot
- Chain Link Fence
- Landscaped
- Level Lot
Parking
- 2 Car Attached Garage
- Heated Garage
- Garage Door Opener
- Driveway
- Off-Street Parking
Home Design
- Ranch Style House
- Brick Exterior Construction
- Slab Foundation
- Asphalt Roof
Interior Spaces
- 2,030 Sq Ft Home
- Built-In Features
- Crown Molding
Kitchen
- Electric Oven or Range
- Laminate Countertops
- Disposal
Flooring
- Brick
- Tile
Bedrooms and Bathrooms
- 5 Bedrooms
- Primary Bedroom Suite
- Walk-In Closet
- 3 Full Bathrooms
- <<tubWithShowerToken>>
- Separate Shower
Laundry
- Laundry on main level
- Washer and Electric Dryer Hookup
Attic
- Storage In Attic
- Pull Down Stairs to Attic
Home Security
- Storm Windows
- Storm Doors
- Fire and Smoke Detector
Schools
- Franklin Elementary School
- Clark Middle School
- Lincoln High School
Utilities
- Forced Air Heating and Cooling System
- Heating System Uses Gas
- Cable TV Available
Additional Features
- Patio
- Suburban Location
Listing and Financial Details
- Assessor Parcel Number 42-12-23-308-009.000-022
Similar Homes in Vincennes, IN
Home Values in the Area
Average Home Value in this Area
Property History
| Date | Event | Price | Change | Sq Ft Price |
|---|---|---|---|---|
| 07/30/2024 07/30/24 | Rented | $2,000 | 0.0% | -- |
| 07/29/2024 07/29/24 | Under Contract | -- | -- | -- |
| 07/03/2024 07/03/24 | For Rent | $2,000 | 0.0% | -- |
| 06/23/2023 06/23/23 | Rented | $2,000 | 0.0% | -- |
| 06/06/2023 06/06/23 | Under Contract | -- | -- | -- |
| 05/12/2023 05/12/23 | For Rent | $2,000 | 0.0% | -- |
| 09/13/2021 09/13/21 | Sold | $239,900 | 0.0% | $118 / Sq Ft |
| 08/02/2021 08/02/21 | Pending | -- | -- | -- |
| 07/29/2021 07/29/21 | For Sale | $239,900 | -- | $118 / Sq Ft |
Tax History Compared to Growth
Tax History
| Year | Tax Paid | Tax Assessment Tax Assessment Total Assessment is a certain percentage of the fair market value that is determined by local assessors to be the total taxable value of land and additions on the property. | Land | Improvement |
|---|---|---|---|---|
| 2024 | $1,834 | $176,300 | $18,400 | $157,900 |
| 2023 | $2,093 | $180,100 | $22,100 | $158,000 |
| 2022 | $1,733 | $163,100 | $22,100 | $141,000 |
| 2021 | $1,371 | $130,600 | $22,100 | $108,500 |
| 2020 | $1,369 | $130,600 | $22,100 | $108,500 |
| 2019 | $1,295 | $127,000 | $20,100 | $106,900 |
| 2018 | $1,325 | $125,100 | $20,100 | $105,000 |
| 2017 | $1,308 | $123,100 | $20,100 | $103,000 |
| 2016 | $1,309 | $123,100 | $20,100 | $103,000 |
| 2014 | $1,219 | $116,800 | $20,100 | $96,700 |
| 2013 | $1,242 | $118,000 | $6,300 | $111,700 |
Agents Affiliated with this Home
-
Vanessa Purdom

Seller's Agent in 2024
Vanessa Purdom
F.C. TUCKER EMGE
(580) 799-5537
75 Total Sales
-
Linda Witshork

Seller's Agent in 2021
Linda Witshork
KNOX COUNTY REALTY, LLC
(812) 890-8170
132 Total Sales
-
Kristi Ritz

Seller Co-Listing Agent in 2021
Kristi Ritz
KNOX COUNTY REALTY, LLC
(812) 899-0140
90 Total Sales
-
Phil Corrona

Buyer's Agent in 2021
Phil Corrona
Fathom Realty IN, LLC
(812) 890-9764
127 Total Sales
Map
Source: Indiana Regional MLS
MLS Number: 202130734
APN: 42-12-23-308-009.000-022
- 12 Vicki Dr
- 1529 Old Orchard Rd
- 1416 State St
- 1424 Audubon Rd
- 2.56 acres Evergreen Dr Wheatland Rd
- 1301 Burnett Ln
- 1600 N 14th St
- 1218 Mckinley Ave
- 1231 de Wolf St
- 2535 Grandview Dr
- 2107 College Ave
- 1310 N 14th St
- 1813 College Ave
- 910 Ridgeway Ave
- 2807 Avondale Rd
- 1167 E Sycamore St
- 703-705 Kimmell Rd
- 905 Ridgeway Ave
- 1403 Forest Hills Dr
- 1307 Upper 11th St
