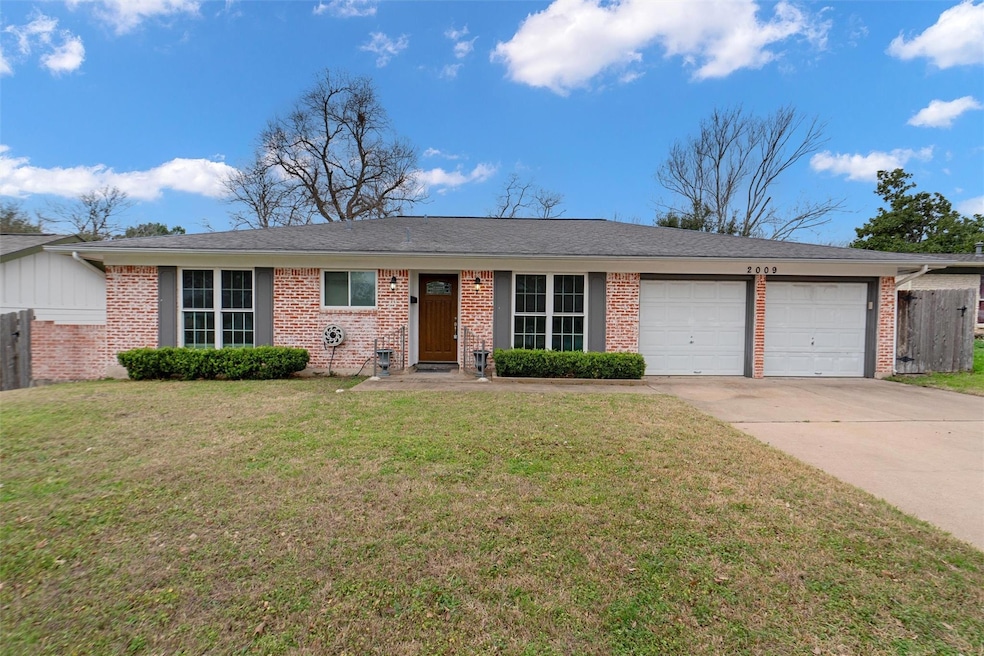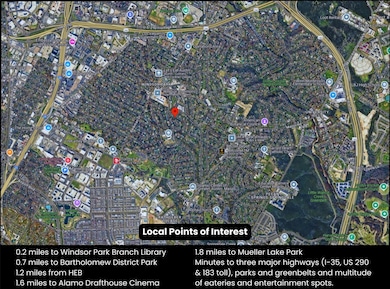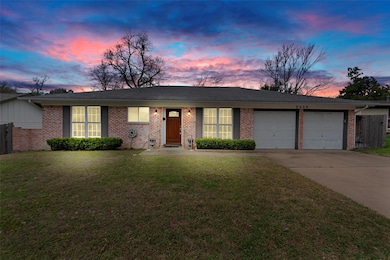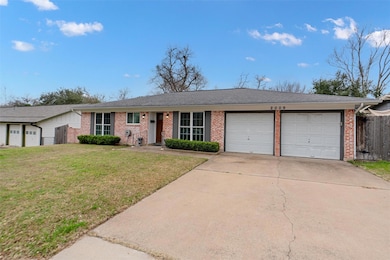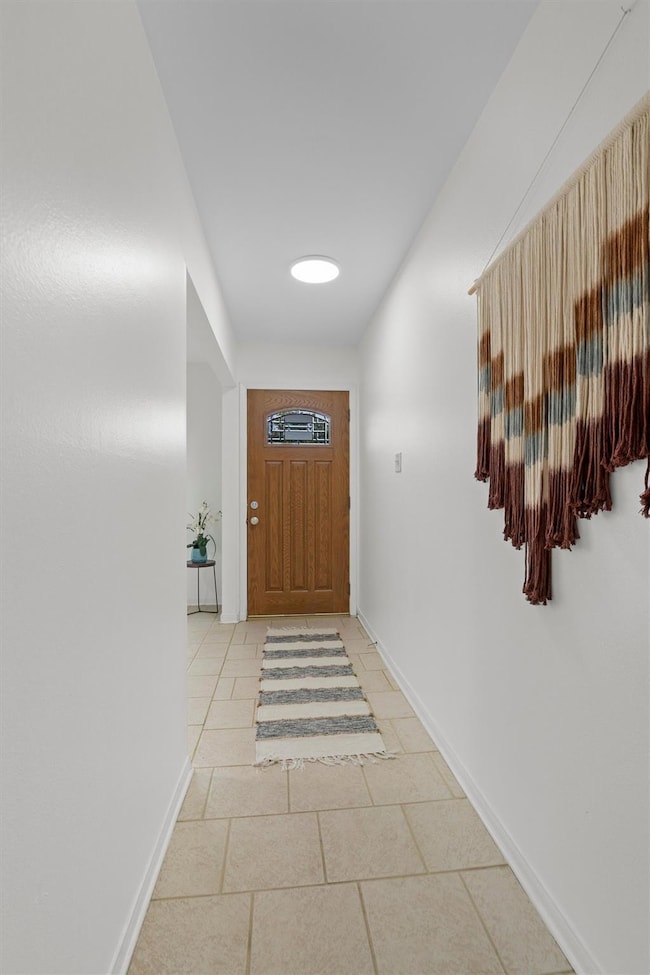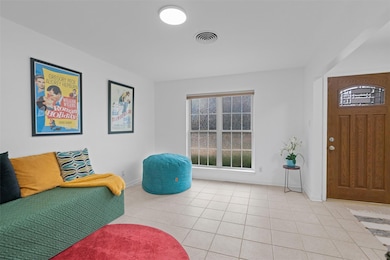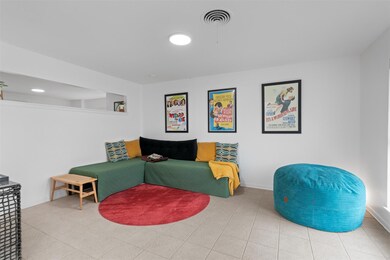2009 Northridge Dr Austin, TX 78723
Windsor Park NeighborhoodHighlights
- Hot Property
- Open Floorplan
- Neighborhood Views
- Lamar Middle School Rated A-
- Bonus Room
- Covered patio or porch
About This Home
NEW ROOF installed 07/12/2025. This charming single-story home with endless potential is nestled on a spacious 0.24-acre lot shaded by mature trees. This well maintained 1,300 sq ft single-story home offers privacy, tranquility, and easy access to everything you need. With 3 bedrooms, 2 bathrooms, and a versatile flex room, there's room for everyone to relax and thrive. Step inside to find a bright interior freshly painted in crisp white, a blank canvas ready to be personalized by its next owners. The efficient kitchenette is perfect for quick meals, and the large covered back patio invites you to enjoy Texas evenings with family and friends. The generous yard offers ample space for gardening, entertaining, or simply soaking up nature's beauty. Schedule a showing today!
Listing Agent
Agency Texas Inc Brokerage Phone: (512) 355-0150 License #0778436 Listed on: 07/19/2025
Co-Listing Agent
Agency Texas Inc Brokerage Phone: (512) 355-0150 License #0756500
Home Details
Home Type
- Single Family
Est. Annual Taxes
- $10,332
Year Built
- Built in 1963
Lot Details
- 10,711 Sq Ft Lot
- North Facing Home
- Back Yard Fenced and Front Yard
Parking
- 2 Car Attached Garage
- Driveway
Home Design
- Brick Exterior Construction
- Slab Foundation
- Composition Roof
Interior Spaces
- 1,300 Sq Ft Home
- 1-Story Property
- Open Floorplan
- Raised Hearth
- Fireplace Features Masonry
- Blinds
- Living Room with Fireplace
- Bonus Room
- Neighborhood Views
Kitchen
- Gas Range
- Range Hood
- Microwave
- Dishwasher
Flooring
- Laminate
- Tile
Bedrooms and Bathrooms
- 3 Main Level Bedrooms
- 2 Full Bathrooms
Laundry
- Dryer
- Washer
Outdoor Features
- Covered patio or porch
- Shed
Schools
- Blanton Elementary School
- Lamar Middle School
- Northeast Early College High School
Utilities
- Central Heating and Cooling System
- Cable TV Available
Listing and Financial Details
- Security Deposit $2,500
- Tenant pays for all utilities
- Negotiable Lease Term
- $75 Application Fee
- Assessor Parcel Number 02211904080000
- Tax Block E
Community Details
Overview
- Delwood 04 East Sec 04 Subdivision
Pet Policy
- Pet Deposit $350
- Dogs and Cats Allowed
Map
Source: Unlock MLS (Austin Board of REALTORS®)
MLS Number: 2378239
APN: 218886
- 1909 Northridge Dr
- 1805 Northridge Dr
- 2301 Trafalgar Dr
- 1703 Larkwood Ct
- 5900 Harwill Cir
- 5711 Wellington Dr
- 2021 Wheless Ln
- 1802 Corona Dr
- 1811 Rogge Ln
- 2006 Wheless Ln
- 5902 Coventry Ln
- 5820 Berkman Dr Unit 205
- 5820 Berkman Dr Unit 116
- 1607 Sweetbriar Ave
- 6209 Peggy St
- 2312 Devonshire Dr
- 1901 Greenbrook Pkwy
- 6204 Hickman Ave Unit A
- 1509 Ridgehaven Dr
- 2601 Sweeney Ln
- 5808 Wellington Dr Unit 3
- 5900 Westminster Dr
- 5816 Sutherlin Rd Unit 15
- 5708 Sutherlin Rd Unit 8
- 5807 Coventry Ln
- 2500 Sweeney Ln Unit B - Back House
- 5907 Coventry Ln Unit B
- 5911 Coventry Ln Unit B
- 2303 Towbridge Cir
- 2512 Wheless Ln Unit 2
- 6406 Kenilworth Dr
- 6106 Wheless Cove Unit A
- 6409 Berkman Dr Unit 8
- 6110 Wheless Cove Unit E
- 2706 Wheless Ln
- 5203 Avon Place
- 1621 Wheless Ln
- 6509 Berkman Dr Unit 117
- 6509 Berkman Dr Unit 115
- 1709 Patton Ln
