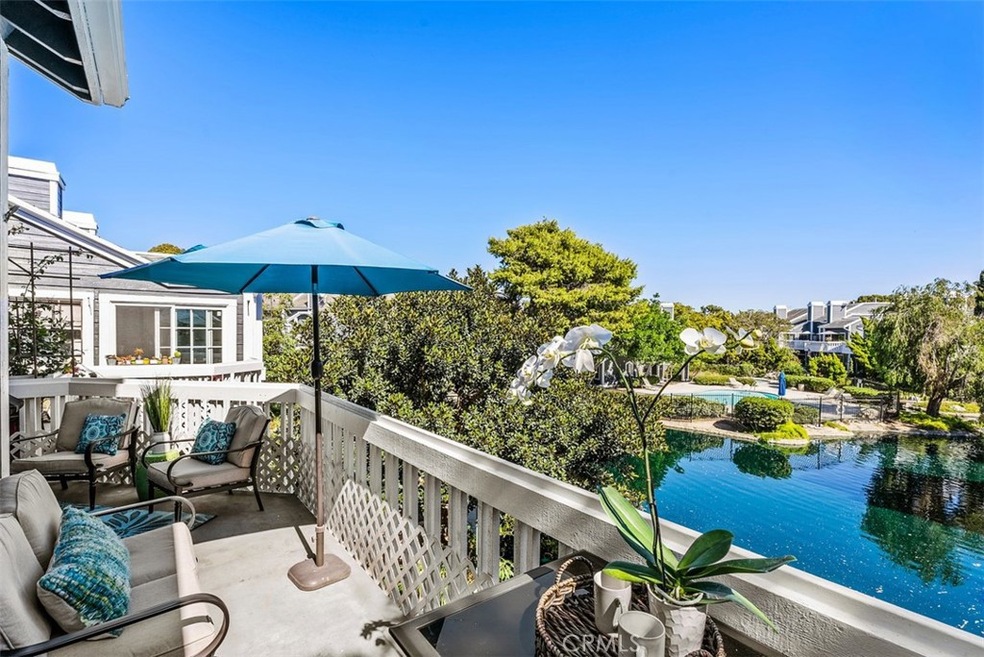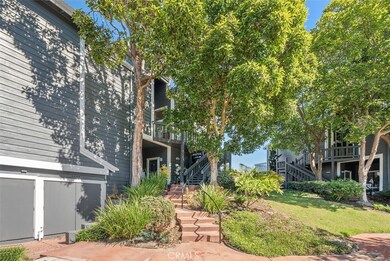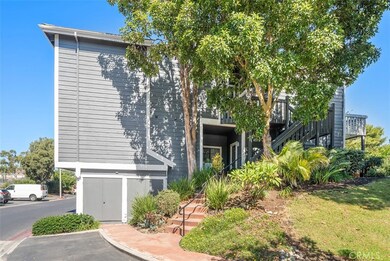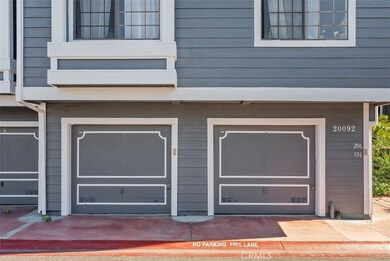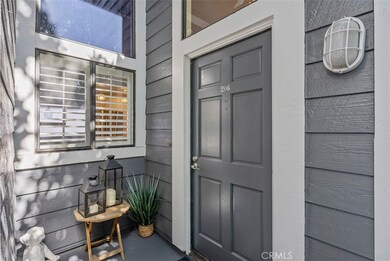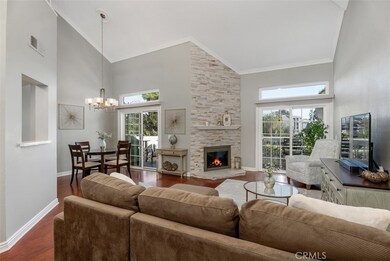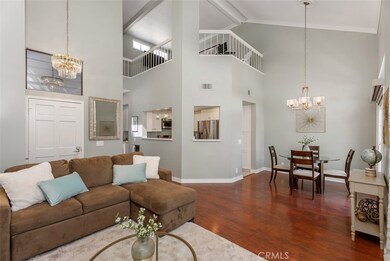
20092 Bayfront Ln Unit 206 Huntington Beach, CA 92646
Southeast NeighborhoodHighlights
- 24-Hour Security
- Spa
- Updated Kitchen
- John R. Peterson Elementary Rated A-
- Primary Bedroom Suite
- Creek or Stream View
About This Home
As of July 2025Fall in love with this highly upgraded two bedroom, two bathroom home (plus LOFT!) in the coveted Seabridge Village Community. The moment you walk through the door, you’re greeted by a flood of natural light, vaulted ceilings, and quite possibly the best views in the community! Take in the views and sounds of waterfalls, lush landscape, and blue skies as you move about the open floor plan of this home. A beautiful stacked-stone fireplace highlights the living room which leads seamlessly into the dining area and kitchen. The kitchen has been completely renovated from top to bottom with new custom cabinets, quartz countertops, glass tile backsplash, new appliances, and recessed lighting. An entertainer’s and chef’s dream! Another highlight of the main living area is the built-in wine fridge and two separate sliders leading to your own spacious balcony ideal for entertaining or simply relaxing and taking in the views. The two bedrooms are spacious, bright, and have plenty of closet space with custom built-ins. The guest bath has been beautifully upgraded and the primary bedroom comes complete with double closets and a luxurious, completely remodeled ensuite bathroom. The upstairs open loft is perfect for a home office, a workout room, or even a third bedroom. Additional highlights include new windows throughout, newer wood laminate floors and carpeting, stunning new light fixtures, in-unit full sized stackable laundry, and single car garage. Seabridge Village offers luxurious resort-like living with impressive amenities including 24-hour guard-gated security, tennis, racquetball, and community pools.
Last Agent to Sell the Property
Coldwell Banker Realty License #01949288 Listed on: 10/17/2023

Property Details
Home Type
- Condominium
Est. Annual Taxes
- $9,924
Year Built
- Built in 1983 | Remodeled
Lot Details
- End Unit
- 1 Common Wall
HOA Fees
Parking
- 1 Car Garage
- 1 Open Parking Space
- Parking Available
- Garage Door Opener
Property Views
- Creek or Stream
- Pool
- Rock
Home Design
- Turnkey
Interior Spaces
- 1,407 Sq Ft Home
- 2-Story Property
- Dry Bar
- Cathedral Ceiling
- Gas Fireplace
- Double Pane Windows
- Plantation Shutters
- Custom Window Coverings
- Family Room Off Kitchen
- Living Room with Fireplace
- Loft
Kitchen
- Updated Kitchen
- Open to Family Room
- Eat-In Kitchen
- Gas Range
- <<microwave>>
- Dishwasher
- Quartz Countertops
- Self-Closing Drawers and Cabinet Doors
- Disposal
Flooring
- Carpet
- Laminate
- Tile
Bedrooms and Bathrooms
- 2 Main Level Bedrooms
- Primary Bedroom Suite
- Mirrored Closets Doors
- Remodeled Bathroom
- 2 Full Bathrooms
- Dual Vanity Sinks in Primary Bathroom
- Bathtub
- Walk-in Shower
- Exhaust Fan In Bathroom
- Linen Closet In Bathroom
Laundry
- Laundry Room
- Dryer
- Washer
Outdoor Features
- Spa
- Balcony
Schools
- Edison High School
Utilities
- Central Heating
- Natural Gas Connected
Listing and Financial Details
- Legal Lot and Block 4 / 16
- Tax Tract Number 11870
- Assessor Parcel Number 93352279
- $363 per year additional tax assessments
Community Details
Overview
- 300 Units
- Seabridge Villas Association, Phone Number (949) 450-0202
- Action Property HOA
- Seabridge Villas Subdivision
Recreation
- Tennis Courts
- Community Pool
- Community Spa
- Dog Park
Additional Features
- Clubhouse
- 24-Hour Security
Ownership History
Purchase Details
Home Financials for this Owner
Home Financials are based on the most recent Mortgage that was taken out on this home.Purchase Details
Purchase Details
Home Financials for this Owner
Home Financials are based on the most recent Mortgage that was taken out on this home.Purchase Details
Home Financials for this Owner
Home Financials are based on the most recent Mortgage that was taken out on this home.Purchase Details
Home Financials for this Owner
Home Financials are based on the most recent Mortgage that was taken out on this home.Purchase Details
Home Financials for this Owner
Home Financials are based on the most recent Mortgage that was taken out on this home.Purchase Details
Home Financials for this Owner
Home Financials are based on the most recent Mortgage that was taken out on this home.Purchase Details
Purchase Details
Purchase Details
Purchase Details
Purchase Details
Purchase Details
Purchase Details
Similar Homes in Huntington Beach, CA
Home Values in the Area
Average Home Value in this Area
Purchase History
| Date | Type | Sale Price | Title Company |
|---|---|---|---|
| Grant Deed | $865,000 | First American Title | |
| Interfamily Deed Transfer | -- | None Available | |
| Interfamily Deed Transfer | -- | Nextitle | |
| Grant Deed | $500,000 | Equity Title Company | |
| Interfamily Deed Transfer | -- | Equity Title Company | |
| Grant Deed | $230,000 | Commonwealth Land Title Co | |
| Interfamily Deed Transfer | -- | Fidelity National Title Ins | |
| Grant Deed | $185,000 | Fidelity National Title Ins | |
| Interfamily Deed Transfer | -- | -- | |
| Interfamily Deed Transfer | -- | -- | |
| Gift Deed | -- | -- | |
| Gift Deed | -- | -- | |
| Interfamily Deed Transfer | -- | -- | |
| Gift Deed | -- | -- | |
| Gift Deed | -- | -- | |
| Interfamily Deed Transfer | -- | -- | |
| Quit Claim Deed | -- | -- | |
| Interfamily Deed Transfer | -- | -- | |
| Quit Claim Deed | -- | -- | |
| Quit Claim Deed | -- | -- |
Mortgage History
| Date | Status | Loan Amount | Loan Type |
|---|---|---|---|
| Previous Owner | $375,000 | New Conventional | |
| Previous Owner | $375,000 | New Conventional | |
| Previous Owner | $375,000 | New Conventional | |
| Previous Owner | $40,000 | Credit Line Revolving | |
| Previous Owner | $280,000 | Stand Alone First | |
| Previous Owner | $254,000 | Unknown | |
| Previous Owner | $215,500 | Unknown | |
| Previous Owner | $183,900 | No Value Available | |
| Previous Owner | $148,000 | No Value Available | |
| Closed | $22,900 | No Value Available |
Property History
| Date | Event | Price | Change | Sq Ft Price |
|---|---|---|---|---|
| 07/15/2025 07/15/25 | For Rent | $4,250 | 0.0% | -- |
| 07/14/2025 07/14/25 | Sold | $935,000 | +1.1% | $665 / Sq Ft |
| 06/12/2025 06/12/25 | For Sale | $925,000 | -1.1% | $657 / Sq Ft |
| 06/11/2025 06/11/25 | Pending | -- | -- | -- |
| 06/09/2025 06/09/25 | Off Market | $935,000 | -- | -- |
| 05/29/2025 05/29/25 | For Sale | $925,000 | +6.9% | $657 / Sq Ft |
| 12/04/2023 12/04/23 | Sold | $865,000 | -1.1% | $615 / Sq Ft |
| 10/28/2023 10/28/23 | Pending | -- | -- | -- |
| 10/17/2023 10/17/23 | For Sale | $875,000 | 0.0% | $622 / Sq Ft |
| 01/01/2016 01/01/16 | Rented | $2,750 | -1.8% | -- |
| 12/08/2015 12/08/15 | Price Changed | $2,800 | 0.0% | $2 / Sq Ft |
| 11/06/2015 11/06/15 | Sold | $500,000 | 0.0% | $355 / Sq Ft |
| 11/06/2015 11/06/15 | For Rent | $2,850 | 0.0% | -- |
| 10/16/2015 10/16/15 | Pending | -- | -- | -- |
| 10/03/2015 10/03/15 | For Sale | $499,000 | 0.0% | $355 / Sq Ft |
| 09/18/2015 09/18/15 | Pending | -- | -- | -- |
| 09/01/2015 09/01/15 | For Sale | $499,000 | -- | $355 / Sq Ft |
Tax History Compared to Growth
Tax History
| Year | Tax Paid | Tax Assessment Tax Assessment Total Assessment is a certain percentage of the fair market value that is determined by local assessors to be the total taxable value of land and additions on the property. | Land | Improvement |
|---|---|---|---|---|
| 2024 | $9,924 | $865,000 | $734,028 | $130,972 |
| 2023 | $6,633 | $568,913 | $448,408 | $120,505 |
| 2022 | $6,459 | $557,758 | $439,615 | $118,143 |
| 2021 | $6,340 | $546,822 | $430,995 | $115,827 |
| 2020 | $6,299 | $541,216 | $426,576 | $114,640 |
| 2019 | $6,225 | $530,604 | $418,211 | $112,393 |
| 2018 | $6,129 | $520,200 | $410,010 | $110,190 |
| 2017 | $6,049 | $510,000 | $401,970 | $108,030 |
| 2016 | $5,783 | $500,000 | $394,088 | $105,912 |
| 2015 | $3,478 | $293,999 | $176,387 | $117,612 |
| 2014 | $3,404 | $288,240 | $172,931 | $115,309 |
Agents Affiliated with this Home
-
P
Seller's Agent in 2025
Polly McCormick
Redfin
-
Marina Parker

Seller's Agent in 2025
Marina Parker
Coldwell Banker Realty
(714) 343-9977
17 in this area
59 Total Sales
-
L
Seller's Agent in 2016
Lisa Evans
Coldwell Banker-Campbell Rltrs
-
Tim Smith

Seller's Agent in 2015
Tim Smith
Coldwell Banker Realty
(949) 717-4711
7 in this area
719 Total Sales
-
Colleen Martin

Seller Co-Listing Agent in 2015
Colleen Martin
Coldwell Banker Realty
(714) 536-8838
14 Total Sales
Map
Source: California Regional Multiple Listing Service (CRMLS)
MLS Number: OC23183157
APN: 933-522-79
- 20122 Bayfront Ln Unit 102
- 20191 Cape Coral Ln Unit 3-206
- 20271 Sealpoint Ln Unit 104
- 811 Oceanhill Dr
- 20082 Cape Cottage Ln
- 20301 Bluffside Cir Unit 406
- 715 Oceanhill Dr
- 20331 Bluffside Cir Unit A320
- 20331 Bluffside Cir Unit 408
- 20331 Bluffside Cir Unit 417
- 20371 Bluffside Cir Unit B404
- 20371 Bluffside Cir Unit 401
- 20402 Seven Seas Ln
- 510 Oceanhill Dr
- 1015 Georgia St
- 8541 Larkport Dr
- 702 Jay Cir
- 344 Portland Cir Unit 342
- 8622 Larkport Dr
- 20371 Allport Ln
