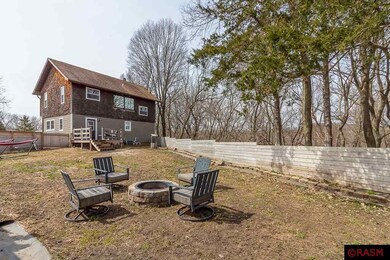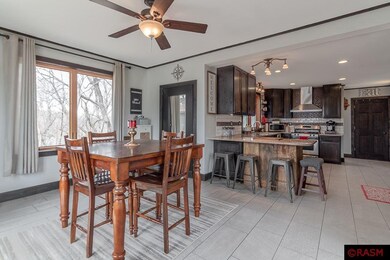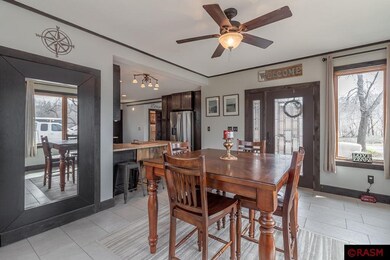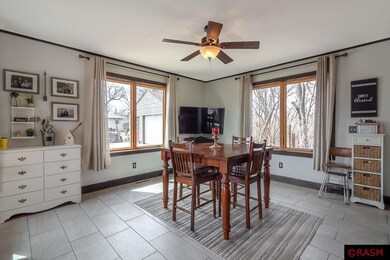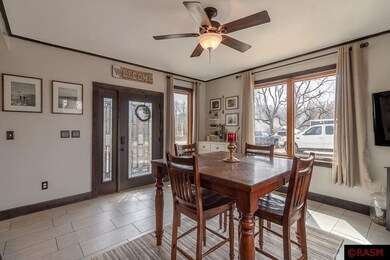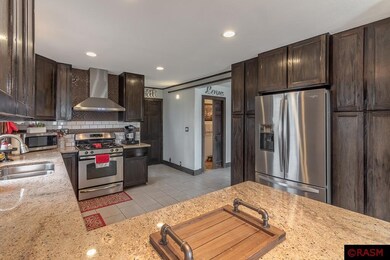
20092 State Highway 66 Mankato, MN 56001
Highlights
- Open Floorplan
- Deck
- Fenced Yard
- Roosevelt Elementary School Rated A-
- Vaulted Ceiling
- 1 Car Detached Garage
About This Home
As of June 2020Experience the winning combination of nature and a beautiful 3 bedroom, 2 bathroom home! With 1.5 acres, in rural Mankato, this extensively remodeled 2-story home. You enter into a fantastic open dining/kitchen area with a ton of cabinetry, stainless steel appliances and a breakfast bar. The main level is also comprised of a living room featuring large windows and decorative wood wall. Hidden just behind the family room there is a mudroom with access to the fenced back yard. Ascending the stairs you will enjoy beautiful views of the woods & pond. The master bedroom boasts a vaulted ceiling, private ¾ bath, walk-in closet and roof-top deck access. Two other bedrooms with vaulted ceilings and great views finish the second floor. The exterior features a patio, storage shed, over-sized one stall garage, great entertaining space and pond. This property is a real gem and one you won’t want to miss!
Home Details
Home Type
- Single Family
Est. Annual Taxes
- $2,558
Year Built
- 1940
Lot Details
- 1.5 Acre Lot
- Lot Dimensions are 547.1 x 358.5 x 354.3
- Property fronts a county road
- Fenced Yard
Parking
- 1 Car Detached Garage
Home Design
- Brick Exterior Construction
- Frame Construction
- Asphalt Shingled Roof
- Rubber Roof
- Wood Siding
Interior Spaces
- 1,758 Sq Ft Home
- 2-Story Property
- Open Floorplan
- Vaulted Ceiling
- Combination Kitchen and Dining Room
- Tile Flooring
Kitchen
- Range<<rangeHoodToken>>
- Dishwasher
Bedrooms and Bathrooms
- 3 Bedrooms
- Walk-In Closet
- Bathroom on Main Level
Laundry
- Dryer
- Washer
Unfinished Basement
- Partial Basement
- Block Basement Construction
Outdoor Features
- Deck
- Patio
- Storage Shed
Utilities
- Forced Air Heating and Cooling System
- Heating System Powered By Leased Propane
- Private Water Source
- Gas Water Heater
- Water Softener is Owned
- Private Sewer
Listing and Financial Details
- Assessor Parcel Number R43.08.26.353.005
Ownership History
Purchase Details
Purchase Details
Purchase Details
Home Financials for this Owner
Home Financials are based on the most recent Mortgage that was taken out on this home.Purchase Details
Purchase Details
Home Financials for this Owner
Home Financials are based on the most recent Mortgage that was taken out on this home.Similar Homes in Mankato, MN
Home Values in the Area
Average Home Value in this Area
Purchase History
| Date | Type | Sale Price | Title Company |
|---|---|---|---|
| Warranty Deed | $1,000 | None Available | |
| Warranty Deed | $2,000 | None Available | |
| Warranty Deed | $251,000 | None Available | |
| Interfamily Deed Transfer | -- | Minnesota River Valley Title | |
| Warranty Deed | $60,000 | -- |
Mortgage History
| Date | Status | Loan Amount | Loan Type |
|---|---|---|---|
| Previous Owner | $15,000 | New Conventional | |
| Previous Owner | $246,453 | FHA | |
| Previous Owner | $104,000 | New Conventional | |
| Previous Owner | $94,000 | New Conventional | |
| Previous Owner | $8,000 | Future Advance Clause Open End Mortgage | |
| Previous Owner | $51,000 | New Conventional | |
| Previous Owner | $160,000 | New Conventional |
Property History
| Date | Event | Price | Change | Sq Ft Price |
|---|---|---|---|---|
| 07/17/2025 07/17/25 | For Sale | $349,999 | 0.0% | $199 / Sq Ft |
| 07/16/2025 07/16/25 | For Sale | $349,900 | +39.4% | $152 / Sq Ft |
| 06/01/2020 06/01/20 | Sold | $251,000 | +0.4% | $143 / Sq Ft |
| 04/15/2020 04/15/20 | Pending | -- | -- | -- |
| 04/12/2020 04/12/20 | For Sale | $249,900 | -- | $142 / Sq Ft |
Tax History Compared to Growth
Tax History
| Year | Tax Paid | Tax Assessment Tax Assessment Total Assessment is a certain percentage of the fair market value that is determined by local assessors to be the total taxable value of land and additions on the property. | Land | Improvement |
|---|---|---|---|---|
| 2025 | $2,558 | $341,200 | $87,300 | $253,900 |
| 2024 | $2,558 | $299,800 | $87,300 | $212,500 |
| 2023 | $2,454 | $307,100 | $87,300 | $219,800 |
| 2022 | $2,270 | $286,900 | $87,300 | $199,600 |
| 2021 | $2,064 | $239,300 | $87,300 | $152,000 |
| 2020 | $1,878 | $210,000 | $77,000 | $133,000 |
| 2019 | $1,822 | $210,000 | $77,000 | $133,000 |
| 2018 | $1,734 | $203,500 | $77,000 | $126,500 |
| 2017 | $1,394 | $194,800 | $77,000 | $117,800 |
| 2016 | $1,306 | $169,700 | $61,500 | $108,200 |
| 2015 | $9 | $161,600 | $61,500 | $100,100 |
| 2014 | $942 | $119,900 | $61,500 | $58,400 |
Agents Affiliated with this Home
-
ZAC MURRA

Seller's Agent in 2025
ZAC MURRA
American Way Realty
(507) 381-4543
153 Total Sales
Map
Source: REALTOR® Association of Southern Minnesota
MLS Number: 7023775
APN: R43-08-26-353-005
- 19701 Ridge Dr
- 124 124 S Skyline Dr
- 152 152 S Skyline Dr
- 50 50 Skyline Dr
- 265 Summerfield Trail
- 265 265 Summerfield Trail
- 127 Red Oak Ct
- 127 127 Red Oak Ct
- 1614 Le Sueur Ave
- 1005 Applewood Ct
- 822 Beaver Ave Unit 126 & 138 Hemlock Ro
- 1008 Applewood Ct
- 15 S Pilot Ct
- 811 St
- 190 Stony Creek Rd
- 121 Paddington Pkwy
- 105 Viking Ct
- 203 Ridgewood St
- 25 Piccadilly Place
- 407 407 W 8th St

