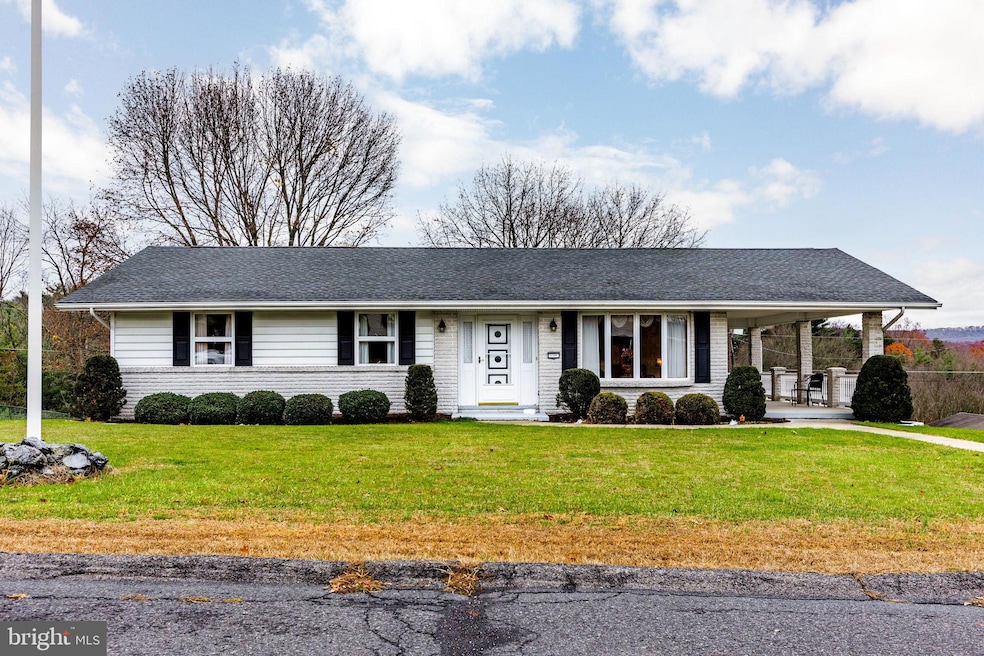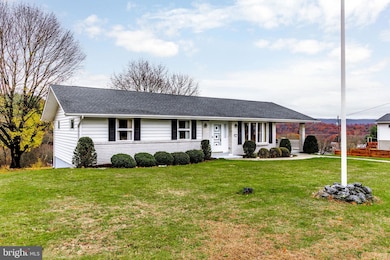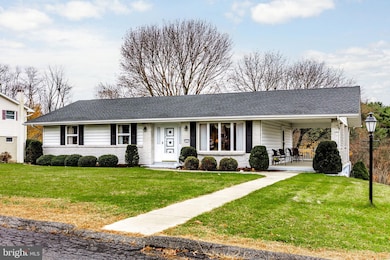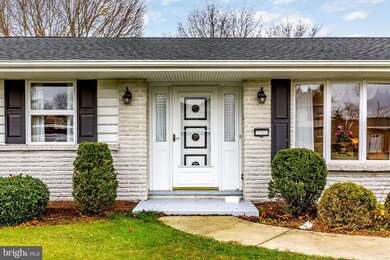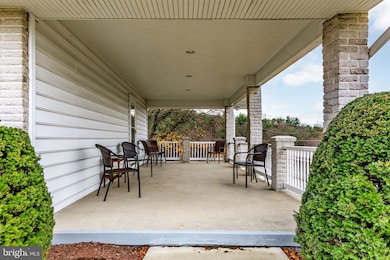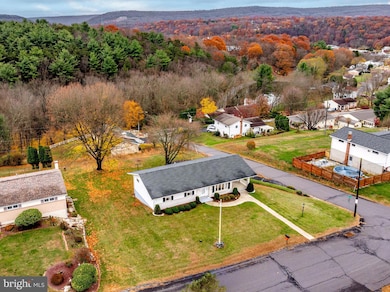201 Arlene St Minersville, PA 17954
Estimated payment $1,654/month
Highlights
- Hot Property
- Mountain View
- No HOA
- 0.31 Acre Lot
- Raised Ranch Architecture
- 1 Car Direct Access Garage
About This Home
Welcome to 201 Arlene Road, located in the sought-after subdivision of Teaberry Hill. This well-maintained raised ranch sits perfectly on a corner lot with magnificent views of the mountains and valley.
Upon entering, you’ll immediately notice the spacious living area featuring a large picture window that fills the space with natural light. The open-concept kitchen and dining area provides the perfect setting entertaining guest during the holidays. Access from the kitchen to the covered side patio makes outdoor entertaining a breeze. This area is large enough to accommodate both seating and dining spaces, ideal for relaxing or hosting gatherings.
Down the hall, the home offers three spacious bedrooms, a large full bathroom, and plenty of hall storage.
If that’s not enough, the lower level is a blank slate ready to be finished for additional living space. The plumbing is already in place for an extra bathroom, and the lower level also offers direct access to the backyard and garage. Schedule you’re showing today — this home won’t be on the market for long!
Listing Agent
(610) 316-6624 stephhornig@gmail.com Compass RE License #RS320009 Listed on: 11/12/2025

Open House Schedule
-
Sunday, November 16, 202512:00 to 3:00 pm11/16/2025 12:00:00 PM +00:0011/16/2025 3:00:00 PM +00:00Add to Calendar
Home Details
Home Type
- Single Family
Est. Annual Taxes
- $3,118
Year Built
- Built in 1974
Lot Details
- 0.31 Acre Lot
- Lot Dimensions are 135.00 x 100.00
- Property is in excellent condition
- Property is zoned 101 RESIDENTIAL 1 FAMILY
Parking
- 1 Car Direct Access Garage
- Rear-Facing Garage
- Driveway
Property Views
- Mountain
- Valley
Home Design
- Raised Ranch Architecture
- Poured Concrete
- Shingle Roof
- Vinyl Siding
- Concrete Perimeter Foundation
Interior Spaces
- Property has 2 Levels
Flooring
- Carpet
- Laminate
Bedrooms and Bathrooms
- 3 Main Level Bedrooms
- 1 Full Bathroom
Unfinished Basement
- Walk-Out Basement
- Connecting Stairway
- Basement Windows
Utilities
- Ductless Heating Or Cooling System
- Electric Baseboard Heater
- Electric Water Heater
Community Details
- No Home Owners Association
- Teaberry Hill Subdivision
Listing and Financial Details
- Tax Lot 165
- Assessor Parcel Number 52-06-0165
Map
Home Values in the Area
Average Home Value in this Area
Tax History
| Year | Tax Paid | Tax Assessment Tax Assessment Total Assessment is a certain percentage of the fair market value that is determined by local assessors to be the total taxable value of land and additions on the property. | Land | Improvement |
|---|---|---|---|---|
| 2025 | $3,119 | $34,300 | $5,065 | $29,235 |
| 2024 | $2,904 | $34,300 | $5,065 | $29,235 |
| 2023 | $2,784 | $34,300 | $5,065 | $29,235 |
| 2022 | $2,681 | $34,300 | $5,065 | $29,235 |
| 2021 | $2,607 | $34,300 | $5,065 | $29,235 |
| 2020 | $2,607 | $34,300 | $5,065 | $29,235 |
| 2018 | $2,607 | $34,300 | $5,065 | $29,235 |
| 2017 | $2,435 | $34,300 | $5,065 | $29,235 |
| 2015 | -- | $34,300 | $5,065 | $29,235 |
| 2011 | -- | $34,300 | $0 | $0 |
Property History
| Date | Event | Price | List to Sale | Price per Sq Ft |
|---|---|---|---|---|
| 11/12/2025 11/12/25 | For Sale | $265,000 | -- | $215 / Sq Ft |
Source: Bright MLS
MLS Number: PASK2024408
APN: 52-06-0165.000
- 25 Tall Oaks Dr
- 200 Buckley St
- 321 Cherry St
- 20 Sunbury St
- 125 Carbon St
- 141 Carbon St
- 202 Norwegian Woods Dr
- 711 N 2nd St
- 220 North St
- 0 N Bacon St Unit PASK2023034
- 241 North St
- 231 Laurel St
- 233 South St
- 251 Spruce St
- 325 Washington St
- 325 Lewis St
- 124 S 3rd St
- 424 Pottsville St
- 418 North St
- 418 Church St
- 11 Lewis St
- 511 -513 Baker St Unit 513
- 506 N 2nd St Unit 1
- 600 N 2nd St
- 255 Sunbury St Unit 4
- 239 Spruce St
- 582 Sunbury St
- 582 Sunbury St
- 582 Sunbury St
- 582 Sunbury St
- 2100 W Norwegian St
- 1323 W Norwegian St
- 106 N 11th St
- 720 W Market St Unit 1
- 900 Mahantongo St Unit 3
- 900 Mahantongo St Unit 7
- 900 Mahantongo St Unit 6
- 900 Mahantongo St Unit 5
- 321 N 3rd St
- 217 N 3rd St Unit A
