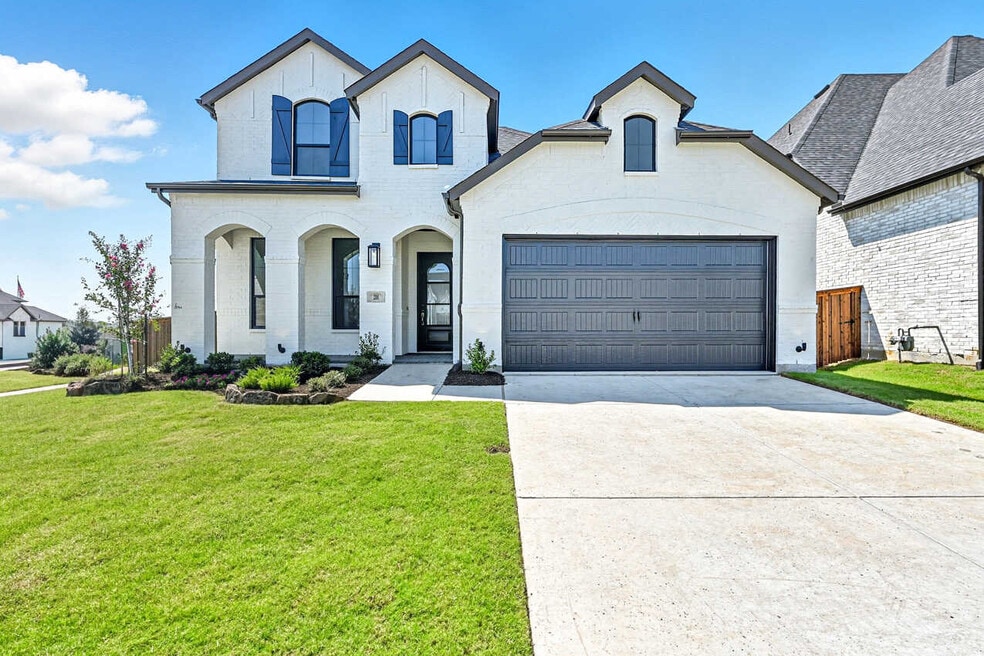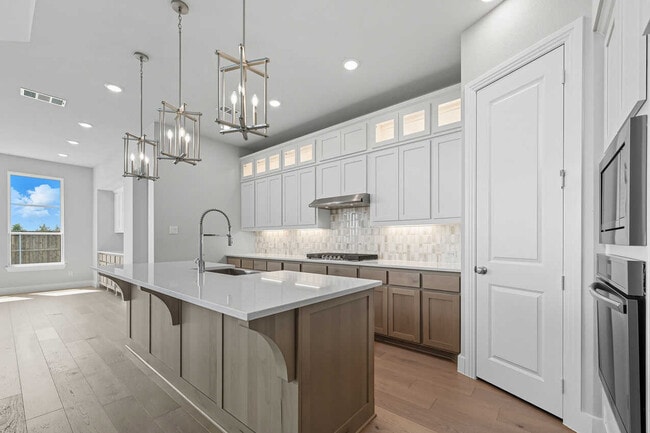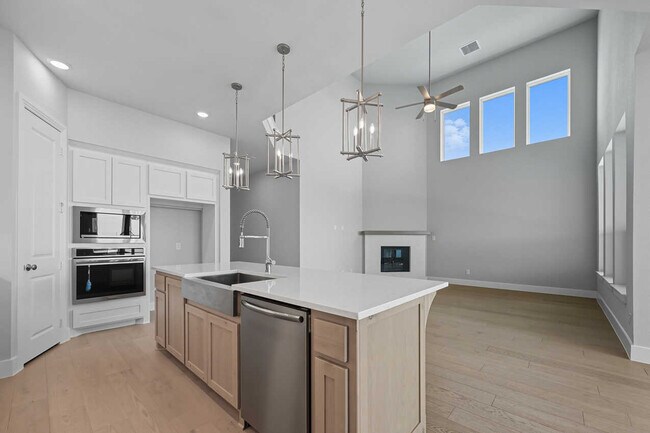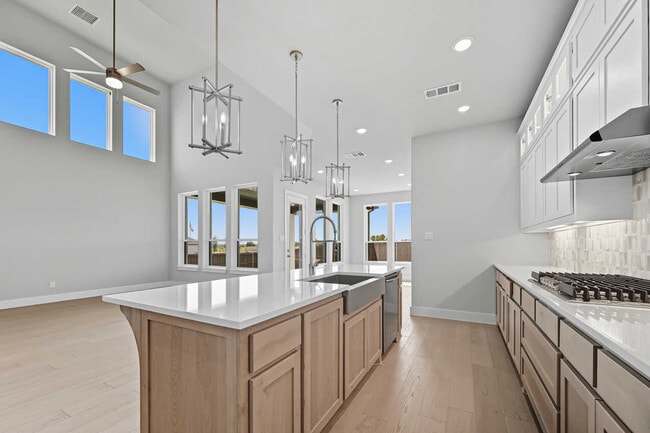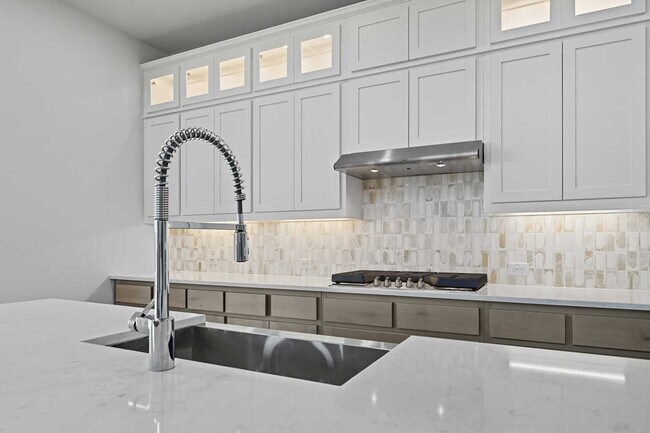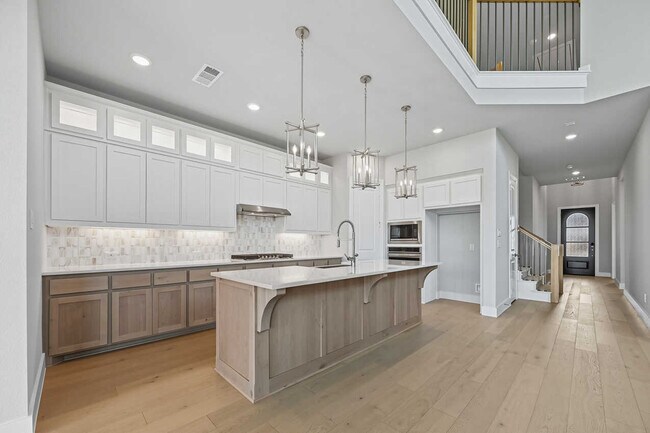
Last list price
Total Views
4,636
5
Beds
4
Baths
3,251
Sq Ft
$206
Price per Sq Ft
Highlights
- Community Cabanas
- Fitness Center
- Community Lake
- Melissa Middle School Rated A
- New Construction
- Clubhouse
About This Home
2 story, 5 Bedrooms, 4 Baths, 2 Car Garage, Elevation A, Extended Outdoor Living, Bedroom with Bath Option, Fireplace at Family Room, Entertainment Room, Bay Window in Primary Bedroom, Primary Bath - Freestanding Tub with Shower.
Home Details
Home Type
- Single Family
Parking
- 2 Car Garage
Home Design
- New Construction
Interior Spaces
- 2-Story Property
- Living Room
Bedrooms and Bathrooms
- 5 Bedrooms
- 4 Full Bathrooms
Community Details
Overview
- Community Lake
Amenities
- Amphitheater
- Community Barbecue Grill
- Clubhouse
- Event Center
Recreation
- Community Playground
- Fitness Center
- Community Cabanas
- Community Pool
- Splash Pad
- Park
- Disc Golf
- Dog Park
- Trails
Matterport 3D Tour
Map
Other Move In Ready Homes in Trinity Falls
About the Builder
Highland Homes was founded in 1985 by brother and sister Rod Sanders and Jean Ann Brock. Thanks to Rod's keen business knowledge and Jean Ann's innovative approach to sales, marketing and architecture, 13 homes were sold in their first month during a historically tough real estate market. They quickly grew to become one of the top single-family homebuilders in the U.S.
Through it all, they've maintained the same commitment to quality, customer satisfaction and financial responsibility, as well as treating their talented team of associates as an extension of their family.
Nearby Homes
- K-11 Serenity Trail
- 7171 Deerwood Trail
- Lt 81 Whispering Oaks
- H-1 Deerwood Trail
- C-41 Lake Shore Dr
- Lot 18 Lake Shore Dr
- TBD Lake Shore Dr
- 000 Cr 413
- Waterstone Estates
- 4289 Waterstone Estates Dr
- E-4 Waterstone Estates Dr
- 4418 Lake Breeze Dr
- 2991 County Road 341
- 115 Lakeview Dr
- 4307 Marsh Hawk Dr
- 2010 Milrany Ln
- Meadow Park
- Meadow Park
- Meadow Run
- 29 B Lake Breeze Dr
