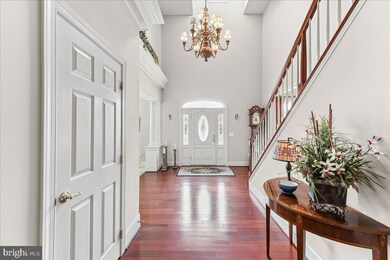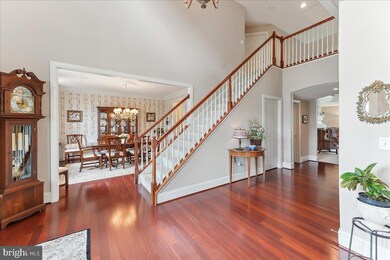201 Brittany Dr Avondale, PA 19311
Estimated payment $4,179/month
Highlights
- Fitness Center
- Senior Living
- Clubhouse
- Second Kitchen
- Gourmet Kitchen
- Rambler Architecture
About This Home
Wow! Pure elegance and exquisite taste exude from this wonderfully maintained home in the ever popular 55+ community of Brittany Hills! From the moment you approach the front door you can quickly tell that this home is going to be special! Step inside to a two-story foyer accented with lovely crown moldings and flanked by an elegant dining room and a library/office that features an entire wall of custom cabinets and shelves. Continuing into the foyer you will see a large half bath on the left. The owner's suite is off to the right and offers a very large bedroom, generous walk-in closet and a very spacious primary bath. The primary bath has two separate sinks and one of the largest walk-in shower stalls in the neighborhood! The family room has a beautiful doublesided gas fireplace and the room connects the sunroom which was enlarged by 10 feet from the original builder floor plans. What a great space to showcase a piano or perhaps to use for another office or sitting room! Doors from the sunroom lead to the composite deck where you can enjoy your morning coffee or afternoon cocktails. The gorgeous kitchen and breakfast room wrap around from the sunroom area. Talk about a gourmet kitchen! Absolutely beautiful cabinetry, counter tops and appliances for the cook or baker of the home! And there's plenty of storage in the custom designed pantry that has tons of shelving. Enjoy the butler's pantry for all of your entertaining needs too! The main floor laundry is conveniently located near the garage and also acts as a nice sized mud room. And please take a peek into the enlarged two-car garage! The owners made the garage bigger and added steps from the garage down to the finished lower level. So smart! While we're talking about the lower level... amazing! This floor can be easily used as an in-law suite or for an adult child needing their own space! There is a full kitchen with beautiful cabinetry, stainless steel appliances and granite countertops which connects to an eating area or game area if you prefer. There is also second family room, fourth bedroom and a super nice full bath with walk-in shower stall. Any woodworkers in the family? There is a great in-home workshop area as well as a storage room that is plenty big enough for all of your needs. The hallway by the workshop has a door that leads to the garage. A very well thought out floor plan! We haven't even talked about the second floor yet! There is a huge loft area that can be used for an office, exercise area, den, TV room... you name it! And there are two more bedrooms and a full bath on the second floor. What a great space for guest and/or grandkids! The owners also added an 11 kW back-up generator for you to enjoy should the power go out! All of this in a neighborhood conveniently located to Hokessin, DE as well as Kennett Square. The amenities in this community include a clubhouse with an indoor pool, tennis/pickle ball courts, meeting room, full kitchen for events/parties, fitness center, bocce court, snow & trash removal and lawn maintenance. Start living the carefree life you've been dreaming about! And welcome to your new home!
Listing Agent
Weichert, Realtors - Cornerstone License #RS-0039294 Listed on: 06/20/2025

Townhouse Details
Home Type
- Townhome
Est. Annual Taxes
- $7,806
Year Built
- Built in 2004
Lot Details
- Property is in excellent condition
HOA Fees
- $260 Monthly HOA Fees
Parking
- 2 Car Attached Garage
- Rear-Facing Garage
Home Design
- Semi-Detached or Twin Home
- Rambler Architecture
- Stone Siding
- Vinyl Siding
- Concrete Perimeter Foundation
- Stucco
Interior Spaces
- Property has 2 Levels
- Crown Molding
- Recessed Lighting
- Double Sided Fireplace
- Fireplace With Glass Doors
- Gas Fireplace
- Window Treatments
- Stained Glass
- Family Room
- Living Room
- Formal Dining Room
- Loft
- Workshop
- Sun or Florida Room
- Storage Room
- Wood Flooring
- Partially Finished Basement
- Garage Access
Kitchen
- Gourmet Kitchen
- Second Kitchen
- Breakfast Area or Nook
- Butlers Pantry
- <<builtInOvenToken>>
- Cooktop<<rangeHoodToken>>
- <<builtInMicrowave>>
- Dishwasher
- Stainless Steel Appliances
- Upgraded Countertops
Bedrooms and Bathrooms
- En-Suite Primary Bedroom
- En-Suite Bathroom
- Walk-In Closet
- Walk-in Shower
Laundry
- Laundry Room
- Laundry on main level
- Dryer
- Washer
Utilities
- Forced Air Heating and Cooling System
- Natural Gas Water Heater
Listing and Financial Details
- Tax Lot 0360
- Assessor Parcel Number 60-04 -0360
Community Details
Overview
- Senior Living
- $1,600 Capital Contribution Fee
- Association fees include all ground fee, common area maintenance, lawn maintenance, management, pool(s), recreation facility, snow removal, trash
- Senior Community | Residents must be 55 or older
- Brittany Hills Subdivision
Amenities
- Common Area
- Clubhouse
- Game Room
- Community Center
- Community Library
Recreation
- Tennis Courts
- Fitness Center
- Community Indoor Pool
Map
Home Values in the Area
Average Home Value in this Area
Tax History
| Year | Tax Paid | Tax Assessment Tax Assessment Total Assessment is a certain percentage of the fair market value that is determined by local assessors to be the total taxable value of land and additions on the property. | Land | Improvement |
|---|---|---|---|---|
| 2024 | $7,429 | $185,500 | $70,990 | $114,510 |
| 2023 | $7,180 | $185,500 | $70,990 | $114,510 |
| 2022 | $7,075 | $185,500 | $70,990 | $114,510 |
| 2021 | $7,004 | $185,500 | $70,990 | $114,510 |
| 2020 | $6,871 | $185,500 | $70,990 | $114,510 |
| 2019 | $6,778 | $185,500 | $70,990 | $114,510 |
| 2018 | $6,672 | $185,500 | $70,990 | $114,510 |
| 2017 | $6,535 | $185,500 | $70,990 | $114,510 |
| 2016 | $736 | $185,500 | $70,990 | $114,510 |
| 2015 | $736 | $185,500 | $70,990 | $114,510 |
| 2014 | $736 | $185,500 | $70,990 | $114,510 |
Property History
| Date | Event | Price | Change | Sq Ft Price |
|---|---|---|---|---|
| 06/20/2025 06/20/25 | For Sale | $590,000 | -- | $165 / Sq Ft |
Purchase History
| Date | Type | Sale Price | Title Company |
|---|---|---|---|
| Deed | $514,152 | -- |
Mortgage History
| Date | Status | Loan Amount | Loan Type |
|---|---|---|---|
| Closed | $250,001 | New Conventional | |
| Closed | $50,000 | Unknown | |
| Closed | $300,000 | Purchase Money Mortgage |
Source: Bright MLS
MLS Number: PACT2101648
APN: 60-004-0360.0000
- 284 Starr Rd
- 115 Hartefeld Dr
- 110 Saint Andrews Dr
- 111 Saint Andrews Dr
- 108 Carisbrooke Ct
- 111 Brookline Ct
- 104 Saint Andrews Dr
- 909 Newark Rd
- 137 Cambridge Rd
- 204 Gregg Ln
- 104 Heatherly Ln
- 222 Honey Locust Dr
- 415 Pyles Mountain Ln
- 224 Laurel Heights Rd
- 1003 Newark Rd
- 116 Whitney Dr
- 427 Buttonwood Rd
- 125 Candlewyck Dr
- 9 W Shore Ct
- 129 Santilli Rd
- 7579 Lancaster Pike
- 1118 Little Baltimore Rd
- 333 Elizabeth Dr
- 600 W State St
- 250 Kestrel Ct
- 600 W Linden St Unit Garden
- 176 Tulsk Rd
- 119 S Broad St Unit 5
- 26 Barley Glenn Ct
- 26 Barley Glen Ct
- 215 E Linden St Unit 4
- 156 N Walnut St
- 219 Hockessin Cir
- 12 Foxview Cir
- 119 Carriage Dr
- 301 Wagon Wheel Ln
- 1219 Madison Ln
- 1278 Madison Ln
- 1287 Madison Ln
- 1204 Madison Ln






