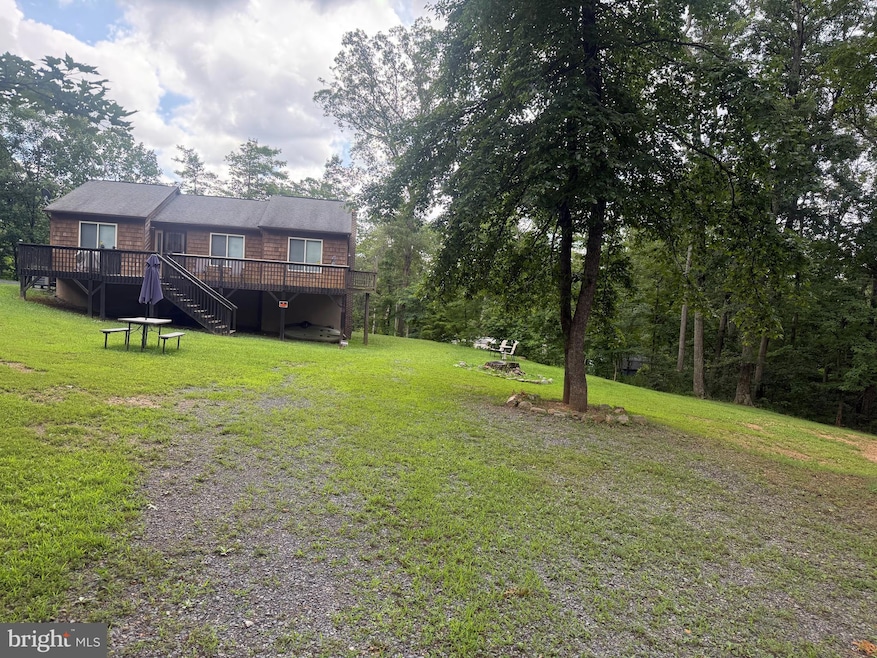201 Cochise Trail Winchester, VA 22602
Highlights
- Home fronts navigable water
- Deck
- Raised Ranch Architecture
- Water Access
- Recreation Room
- Partially Wooded Lot
About This Home
3 Bed/3 Bath log rancher with a finished basement apporximately six miles from Winchester Medical Center and downtown Winchester. Spacious yard & driveway. Enjoy Cherokee Lake where residents can enjoy amenities like Cherokee Beach, playgrounds, and a 4-hole golf course in addition to the lake activities. Rent Spree application link attached to listing. **670+ credit scores required for all tenants 18+ years with recent, detailed credit report provided by potential tenant. W2's, background and job history to be checked. Security deposit and first month's rent due. No smoking, no pets, no exceptions. Available 8/12/25.
Home Details
Home Type
- Single Family
Est. Annual Taxes
- $1,031
Year Built
- Built in 1999
Lot Details
- Home fronts navigable water
- Partially Wooded Lot
- Front and Side Yard
- Property is zoned R5
Parking
- Driveway
Home Design
- Raised Ranch Architecture
- Architectural Shingle Roof
- Log Siding
- Concrete Perimeter Foundation
Interior Spaces
- Property has 2 Levels
- 1 Fireplace
- Living Room
- Recreation Room
- Wood Flooring
- Finished Basement
- Basement Fills Entire Space Under The House
Kitchen
- Electric Oven or Range
- Built-In Microwave
Bedrooms and Bathrooms
- En-Suite Primary Bedroom
Laundry
- Laundry Room
- Laundry on lower level
- Dryer
- Washer
Outdoor Features
- Water Access
- Property is near a lake
- Deck
- Porch
Schools
- Indian Hollow Elementary School
- Frederick County Middle School
- James Wood High School
Utilities
- Central Air
- Heat Pump System
- Vented Exhaust Fan
- 200+ Amp Service
- 60 Gallon+ Water Heater
- Well
- On Site Septic
Listing and Financial Details
- Residential Lease
- Security Deposit $1,750
- Requires 1 Month of Rent Paid Up Front
- Tenant pays for all utilities
- The owner pays for association fees
- No Smoking Allowed
- 12-Month Lease Term
- Available 8/12/25
- Assessor Parcel Number 49A02 118 29A
Community Details
Overview
- No Home Owners Association
- Shawnee Land Subdivision
Pet Policy
- No Pets Allowed
Map
Source: Bright MLS
MLS Number: VAFV2035514
APN: 49A021-18-29A
- Lot 12 Doe
- 140 Doe Trail
- 1000 Hickory Trail
- 144 Falcon Trail
- 155 Hawk Trail
- 236 Doe Trail
- Lot 232 Inca Trail
- LOT 246 Inca Trail
- 300 Graywolf Trail
- 623 Shawnee Trail
- LOT 85 Mimosa
- 132 Erie Trail
- LOT 147 Tomahawk Trail
- 1619 Tomahawk Trail
- 112 Eagle Trail
- 109 Gilmore Trail
- 104 Aztec Trail
- 151 Tomahawk Trail
- 0 Iroquois Lot 27 Trail Unit VAFV2024486
- 104 Blackfeet Trail
- 202 Doe Trail
- 1474 Carpers Pike
- 709 Dicks Hollow Rd
- 2680 Northwestern Pike
- 108 Katie Ln
- 300 Stonymeade Dr
- 1495 Merrimans Ln
- 100 Woodlands Ln
- 424 Ridgewood Ln
- 515 Lakeview Dr
- 2175 Harvest Dr
- 103 Ridge Ct
- 660 Pemberton Dr
- 2004 Taylor Grace Ct
- 1981 Randolph Place
- 1216 Springdale Rd
- 609 Quartzite Cir
- 510 Tudor Dr
- 475 W Tevis St
- 1864 Old Jube Square

